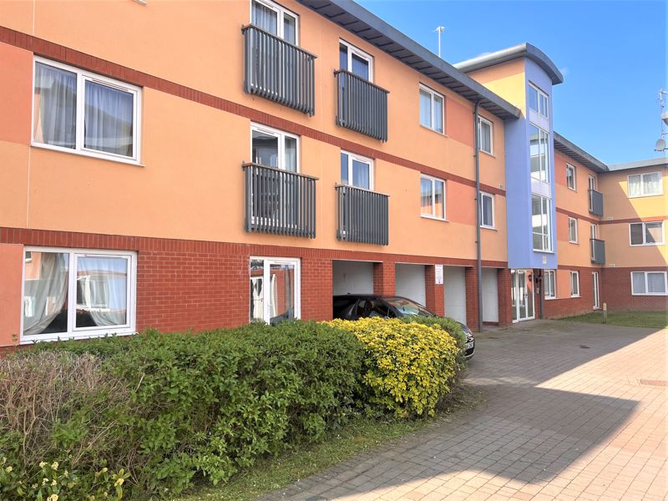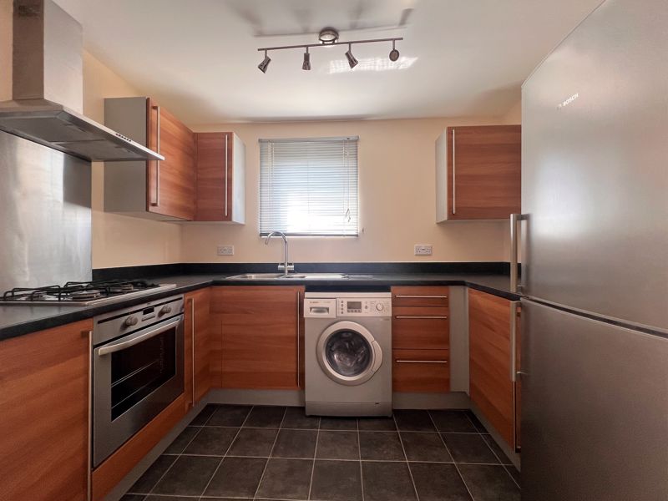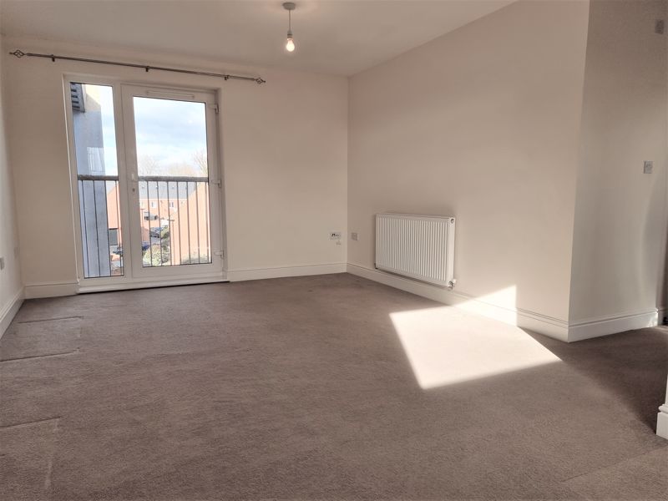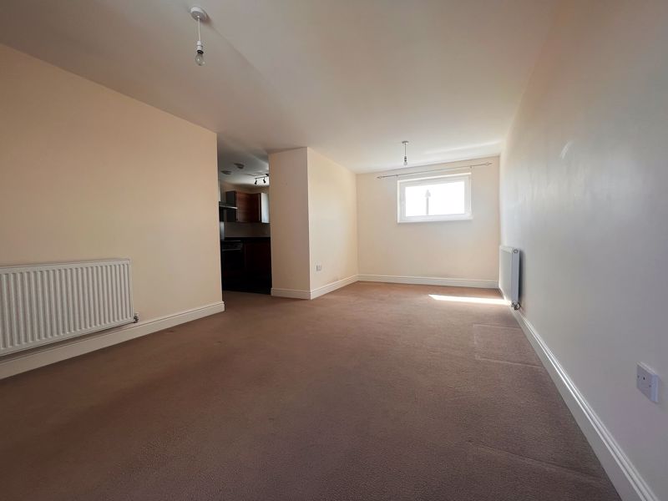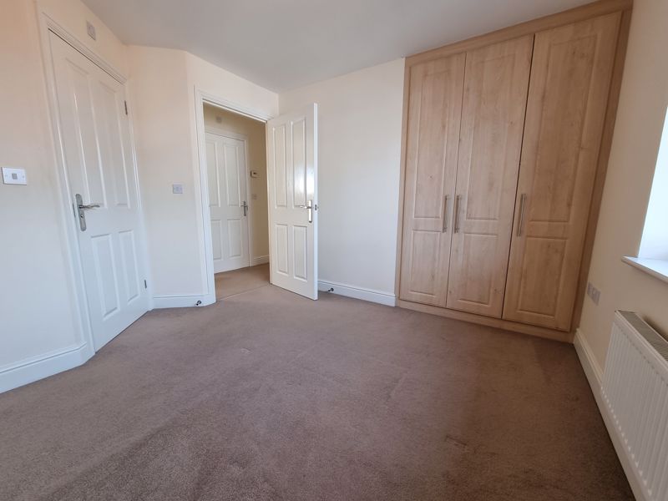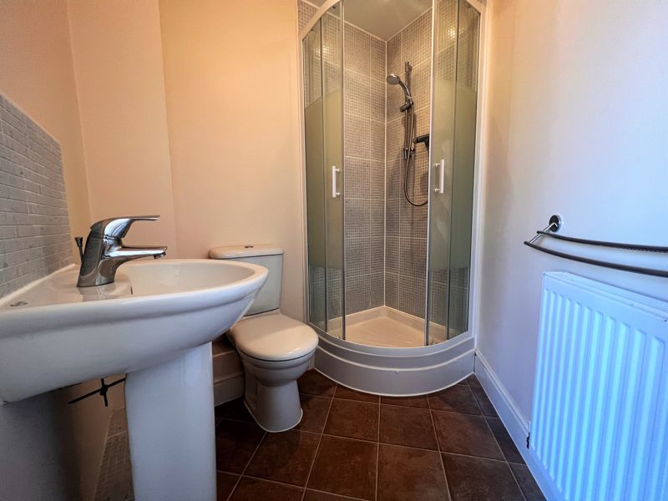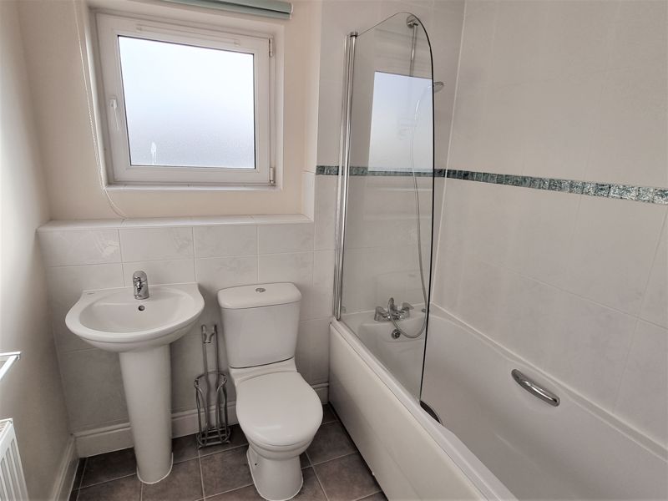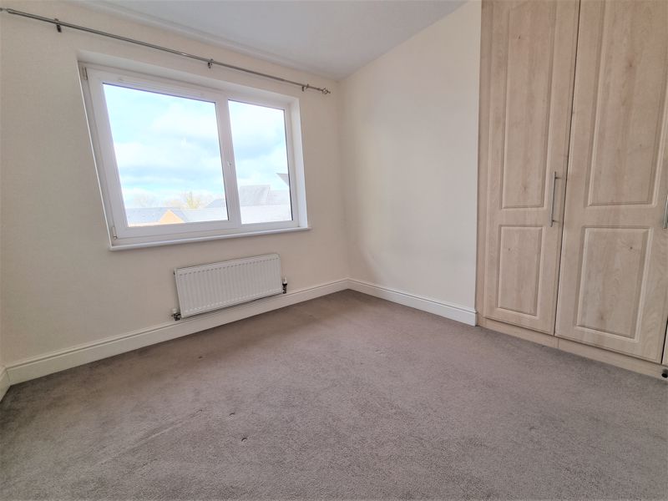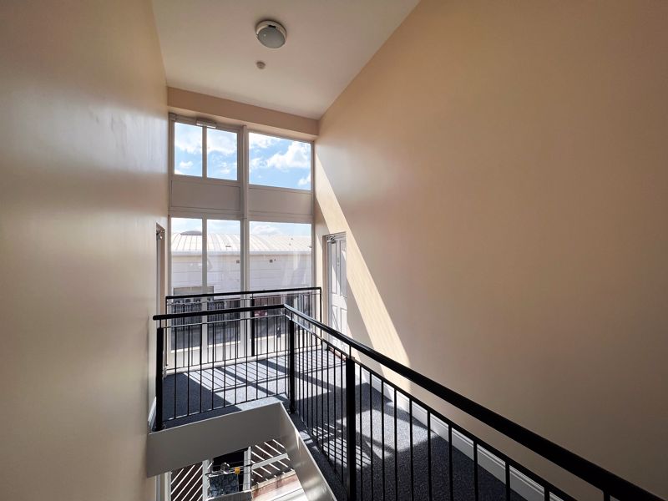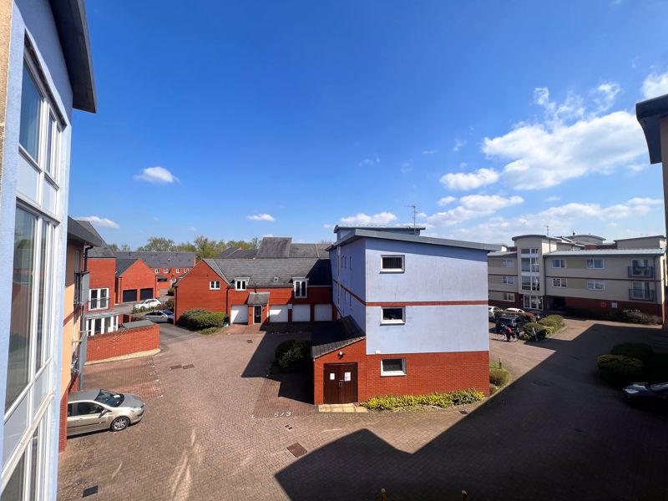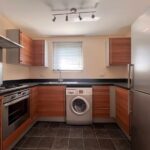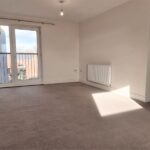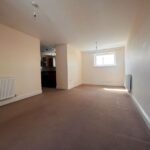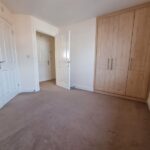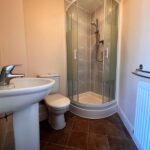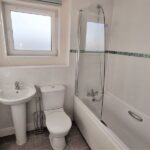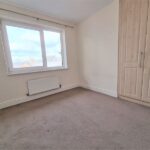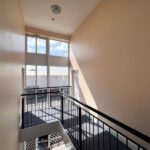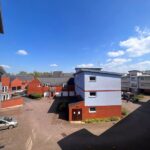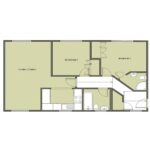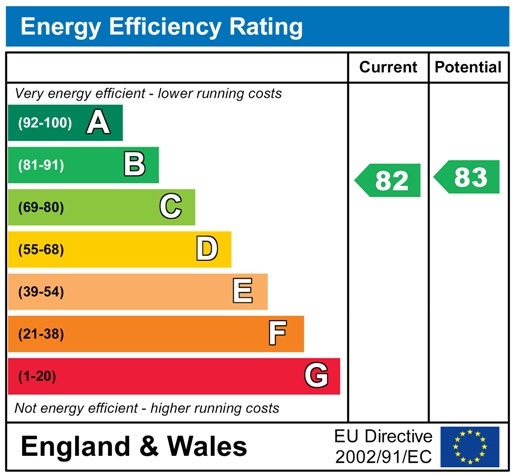Property Search
- Home
- >
- Properties
- >
- The Stockyards, St Oswalds, Gloucester
The Stockyards, St Oswalds, Gloucester
Offers in the Region Of £149,950
Interested in this property?
Make an EnquiryImages
Map
Street View
Virtual Tour
Overrview
Rooms
Images
Floor Plan
EPC
Brochure Make EnquiryMake Enquiry
Please complete the form below and a member of staff will be in touch shortly.
- Availability: For Sale
- Bedrooms: 2
- Bathrooms: 2
- Reception Rooms: 1
- Tenure: Leasehold
Property Features
- VIRTUAL TOUR AVAILABLE
- No Onward Chain
- Gas Central Heating
- Double Glazing
- Allocated Parking For One Car
- Built In White Goods
- Fitted Wardrobes
- Ensuite Shower Room To Main Bedroom
- Two Double Bedrooms
- Two Bathrooms
Property Summary
TG Sales & Lettings are pleased to present this two-bedroom top-floor apartment in this popular part of St Oswald`s. Located close to all local amenities and within easy access of major road networks, this would be make a fabulous first time or investment buy.
Step inside and you will find a large open plan lounge/diner with a separate modern fitted kitchen which includes a cooker/hob, fridge/freezer and washer/dryer, bedroom one with an en-suite shower room, a second double bedroom and a main bathroom with a shower. Both bedrooms have the benefit of built-in wardrobes.
It benefits from gas central heating and double glazing throughout and offers one allocated parking space.
Available now with NO ONWARD CHAIN, This property would suit a first-time buyer or investor with a potential income of £825.00pcm.
Leasehold:
125 Years From 1st January 2008
Charges:
Management Fee: Approx £1300.00 pa to Mainstay property
Ground Rent- Approx £225.00 py
Entrance Hall
Composite door, intercom system, Upvc window to the rear aspect, radiator, storage cupboard housing the gas boiler, doors to all rooms
Lounge/Diner 20' 2'' x 11' 3'' (6.15m x 3.42m)
Upvc window to the rear with French doors and a juliet balcony to the front. Radiators, tv point.
Kitchen
Upvc window to the front. A range of wall and base units with work top over containing a one and half bowl sink with drainer. Built in oven, extractor and gas hob. Appliances available include a fridge freezer and washing machine. Part tiled walls
Bedroom One 11' 2'' x 11' 6'' (3.4m x 3.5m)
Upvc window to the front, built in wardrobes, radiator.
Bedroom Two 9' 2'' x 11' 6'' (2.8m x 3.5m)
Upvc window to the front, built in wardrobes, radiator.
En-suite
Corner shower unit, wash hand basin with splash back, low level wc, radiator, extractor fan
Bathroom
Upvc window to the rear, white suite comprising of a bath with shower over with glass screen. Low level wc, wash hand basin, tiled floor and part tiled walls,
Tenure & Chrages
To be confirmed by vendor.
Leasehold: 125 Years From 1st January 2008
Charges:
Management Fee: Approx £1300.00 pa to Mainstay property
Ground Rent- Approx £225.00 py



