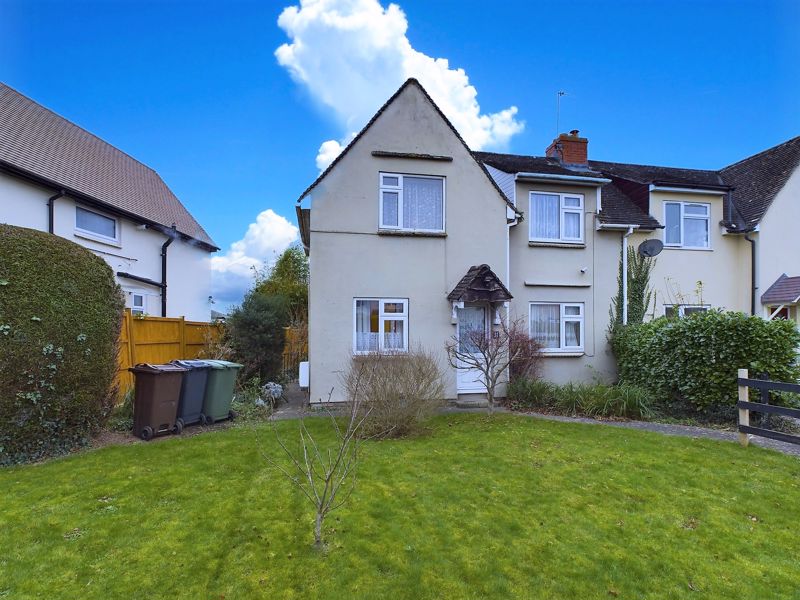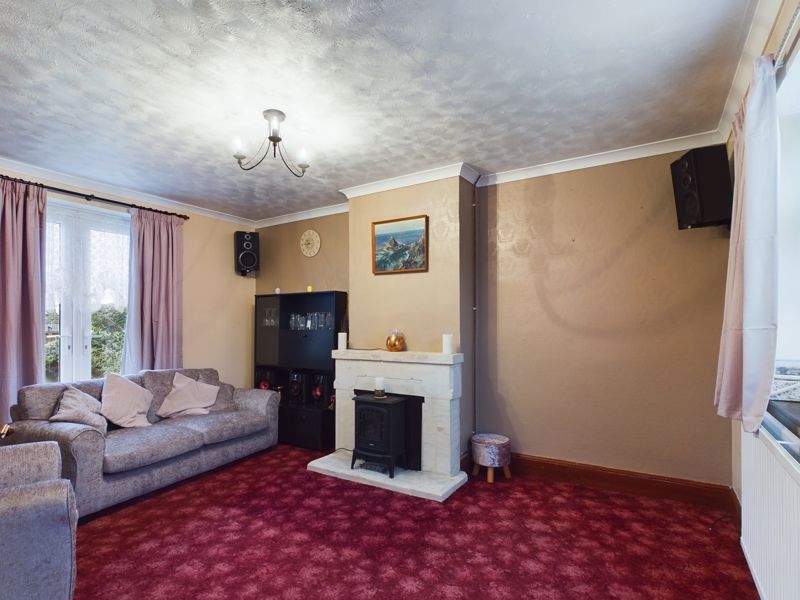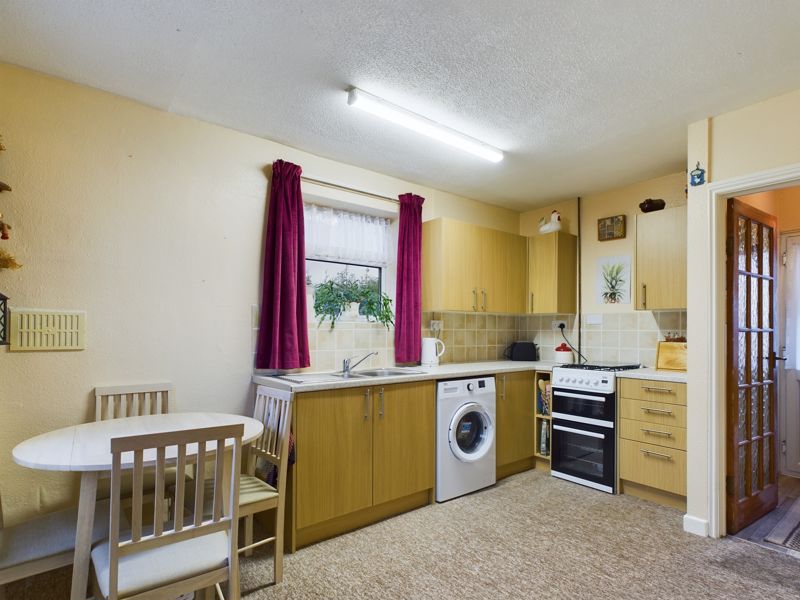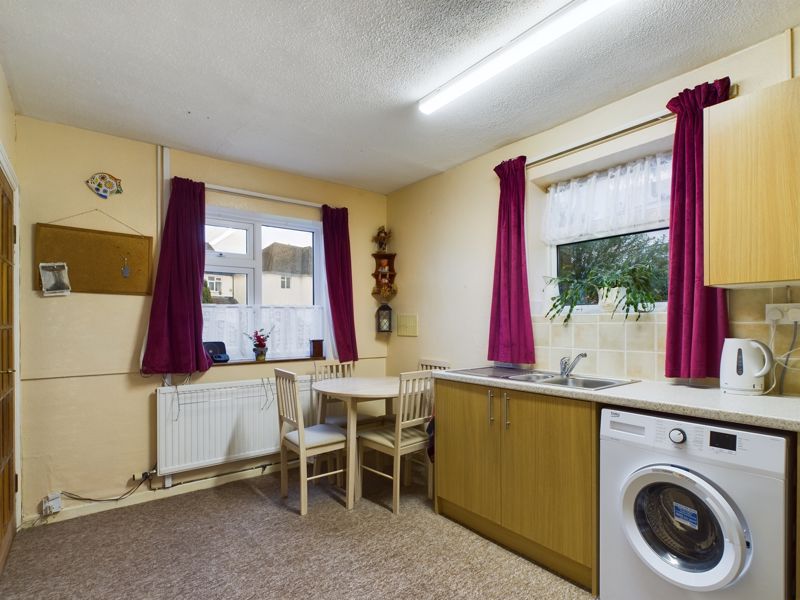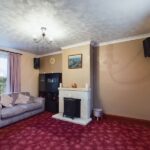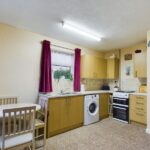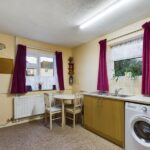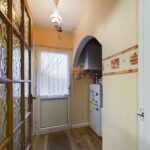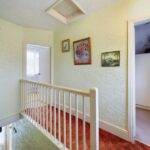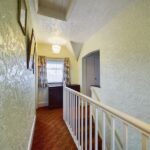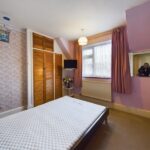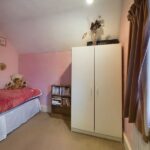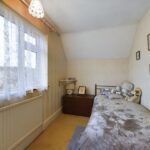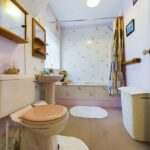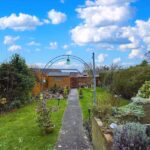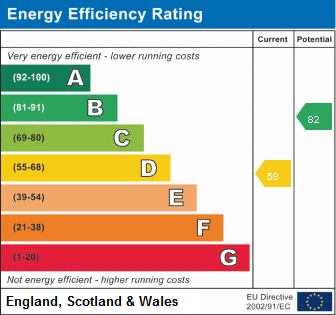Property Search
- Home
- >
- Properties
- >
- St. Georges Avenue, Kings Stanley
St. Georges Avenue, Kings Stanley
Offers in the Region Of £240,000
Interested in this property?
Make an EnquiryImages
Map
Street View
Virtual Tour
Overrview
Rooms
Images
Floor Plan
EPC
Brochure Make EnquiryMake Enquiry
Please complete the form below and a member of staff will be in touch shortly.
- Type: Semi-Detached House
- Availability: Sold STC
- Bedrooms: 3
- Bathrooms: 1
- Reception Rooms: 1
- Tenure: Freehold
Property Features
- **CHAIN FREE** Semi-Detached Village Home
- 3 Bedrooms
- Sitting Room
- Kitchen/Diner
- Utility
- Cloakroom
- Family Bathroom
- Front and Rear Gardens
Property Summary
TG Sales and Lettings are delighted to offer to the market, this CHAIN-FREE THREE BEDROOM semi-detached property. This super property was a cherished family home for over 50 years and is now looking for new owners, the property needs some internal modernisation and is ready for someone to put their own stamp on it.
Situated in a popular central village location, the house boasts well-proportioned accommodation and enclosed front and rear gardens, offering great access to local amenities.
Upon entering the property, a shared path leads you to the front door which opens up to a small hallway. From there, you can access the sitting room and kitchen diner, and the stairs that lead to the first floor. The sitting room is filled with natural light, thanks to both the window to the front and patio doors to the rear that give access to a paved terrace. A fireplace provides a focal point for the room. Across the hall, the bright kitchen diner enjoys a double aspect and provides a range of fitted wall and base units with space for a washing machine and cooker, and room for a dining table. A door from the kitchen diner leads to a useful utility room that has space for a fridge/freezer and tumble dryer. The cloakroom can be found to one side of the utility room, and a rear door leads into the garden.
On the first floor, doors lead off from the landing to 3 bedrooms, the family bathroom and the airing cupboard. To the front are a double and single bedroom, with a further bedroom to the rear overlooking the garden.
The house has a level, lawned front garden that sets it well back from the road and is enclosed by hedging and ranch-style fencing, with side access to the rear. The back garden is enclosed by wood panel fencing and hedging and is mainly laid to lawn with a flower/shrub border to one side and a central pathway leading to gated rear access. A paved terrace provides a sunny seating area, and a garden shed is included in the sale.
Behind these houses is an area of communal parking that residents use.
Entrance Hall
Lounge 11' 5'' x 14' 10'' (3.47m x 4.51m)
Kitchen Diner 9' 1'' x 13' 6'' (2.76m x 4.12m)
Utility Room 5' 11'' x 5' 4'' (1.80m x 1.62m)
Cloakroom
First Floor Landing
Bedroom 1 9' 11'' x 8' 10'' (3.03m x 2.70m)
Bedroom 2 12' 2'' x 6' 7'' (3.71m x 2.00m)
Bedroom 3 6' 8'' x 9' 8'' (2.04m x 2.94m)
Family Bathroom 8' 4'' x 5' 8'' (2.53m x 1.72m)
Front Garden
Rear Garden



