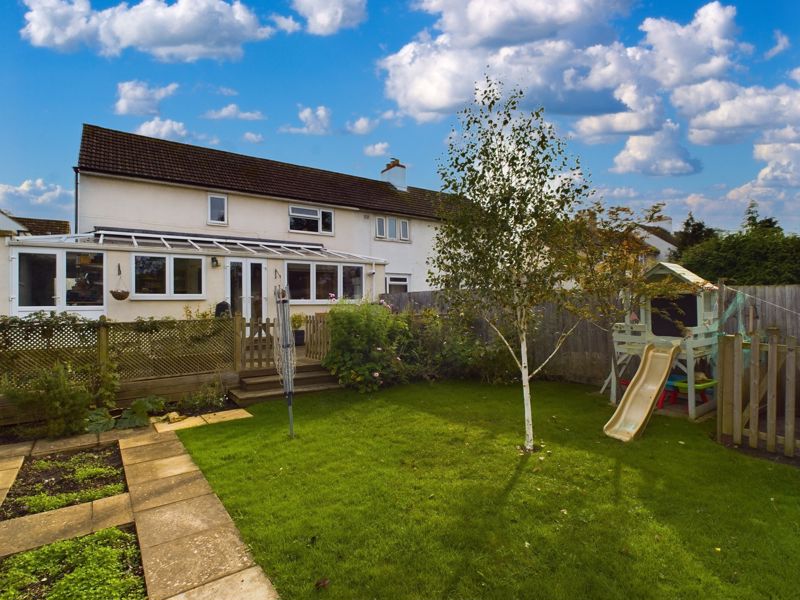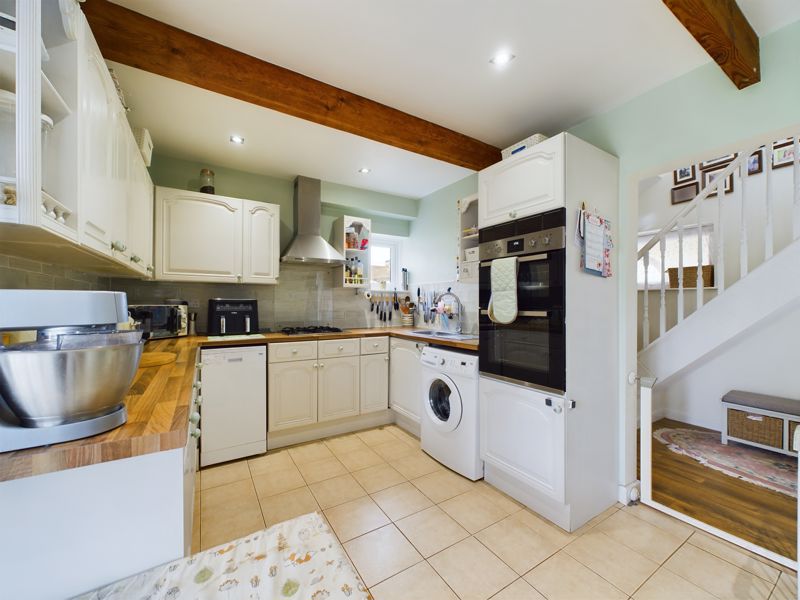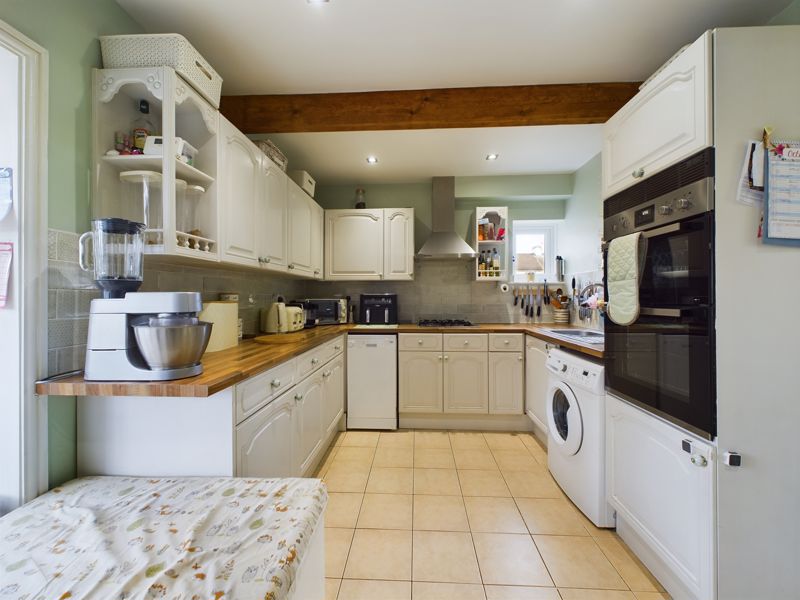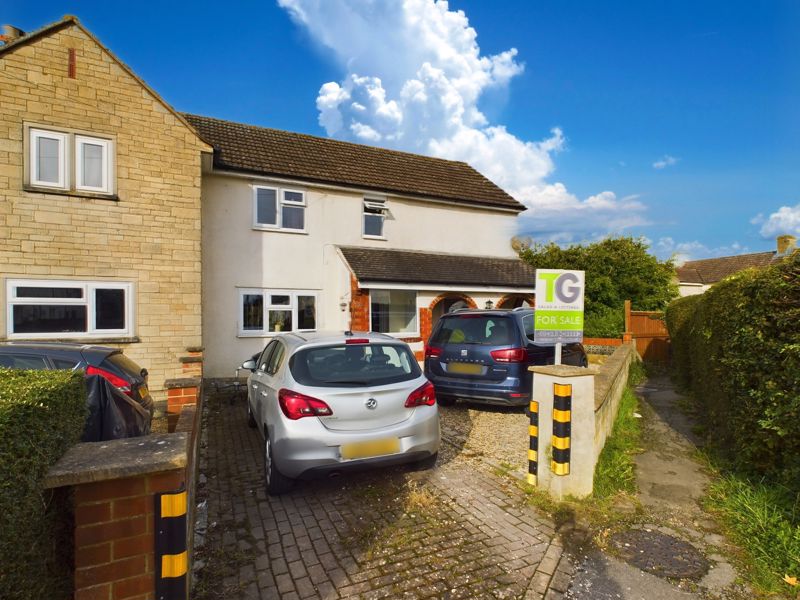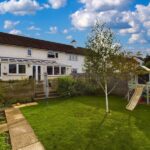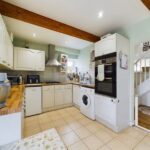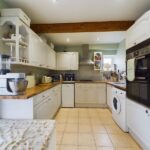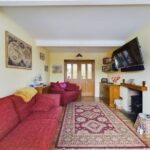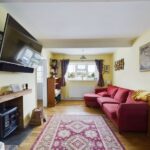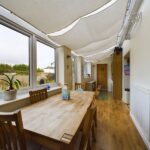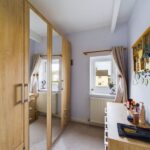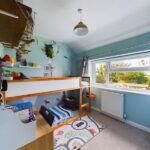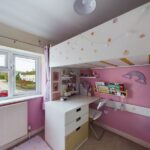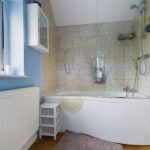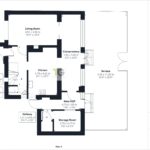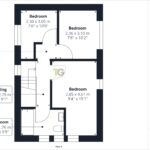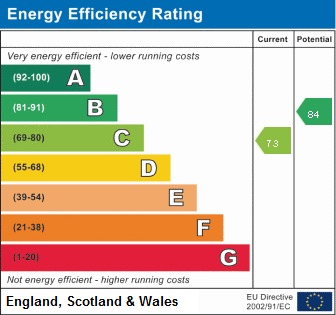Property Search
- Home
- >
- Properties
- >
- Midland Road, Stonehouse
Midland Road, Stonehouse
Offers in the Region Of £255,000
Interested in this property?
Make an EnquiryImages
Map
Street View
Virtual Tour
Overrview
Rooms
Images
Floor Plan
EPC
Brochure Make EnquiryMake Enquiry
Please complete the form below and a member of staff will be in touch shortly.
- Type: Semi-Detached House
- Availability: Sold STC
- Bedrooms: 3
- Reception Rooms: 2
- Tenure: Freehold
Property Features
- Three Bedroom Semi Detached
- Large Garden
- Conservatory
- Potential to Extend
- Very Well Presented
- Kitchen Breakfast Room
- Upstairs Family Bathroom
- Cloakroom
- Off Road Parking
- Gas Central Heating
Property Summary
The accommodation briefly comprises of an entrance porch leading into the hallway, cloakroom, lounge with feature fireplace, a modern fitted kitchen with breakfast bar and a wonderful conservatory, which benefits from running the full width of the property. This overlooks the rear garden.
There is a useful workshop with ample storage and an enclosed rear hallway, which provides secure access from the front to the rear of the property. On the first floor, there are three bedrooms and a family bathroom.
Outside, there is a surprisingly large plot, mainly laid to lawn, with mature shrubs and trees. There is a large, decked terrace, adjacent to the property, along with an additional seating area at the bottom of the garden, both of which are perfect for al fresco dining or relaxing in the sunshine. A well-loved vegetable garden is a wonderful addition and the whole is enclosed by timber fencing to make it a secure and safe place for a young family or pets. To the front of the property, there is a driveway with parking for two cars.
The property further benefits from gas fired central heating and uPVC windows throughout.
Early viewing is highly advised, to avoid disappointment.
Entrance Porch
Double glazed window and door, door to hallway.
Hallway
Doors to lounge, kitchen and cloakroom, stairs leading to first floor, double glazed window to front
Lounge 15' 9'' x 10' 0'' (4.81m x 3.06m)
Double glazed window window to front, double radiator, feature fireplace with tiled hearth, telephone point, sliding double doors to conservatory.
Kitchen/Breakfast Room 15' 2'' x 9' 1'' (4.62m x 2.78m)
Double glazed window to side, double radiator, breakfast bar, range of eye and base level units with worktop, fitted double oven, gas hob with extractor over, stainless steel sink and drainer with mixer tap, plumbing for washing machine, plumbing for dishwasher, tiled splashbacks
Conservatory 24' 3'' x 6' 4'' (7.4m x 1.93m)
Double glazed windows and doors to rear, double radiator, doorway to kitchen, sliding doors to lounge, door to rear hall.
Rear Hallway
Double glazed doors to front and rear, part glazed roof, doorway to workshop, cupboard, gas fired central heating boiler
Cloakroom
Opaque double glazed window to side, double radiator, white suite comprising of low level wc and wash hand basin.
First Floor Landing
Double glazed window window to front, doors to three bedrooms and bathroom, access to loft
Bedroom 1 15' 1'' x 9' 4'' (4.61m x 2.85m)
Double glazed window windows to rear and side, two double radiators, dressing area
Bedroom 2 10' 2'' x 7' 9'' (3.10m x 2.36m)
Double glazed window window to rear, double radiator
Bedroom 3 10' 0'' x 7' 7'' (3.05m x 2.3m)
Double glazed window window to front, double radiator
Family Bathroom
Two opaque double glazed windows to side, double radiator, white suite comprising of bath with shower over, low level wc and pedestal wash hand basin, tiled splashbacks
Front garden
Driveway with parking for two cars
Terrace 36' 9'' x 14' 1'' (11.2m x 4.28m)
Decked terrace with gate and stairs, leading to lawn
Rear Garden
Enclosed by timber fencing, mainly laid to lawn with a range of mature shrubs and trees. additional decked area and vegetable plot



