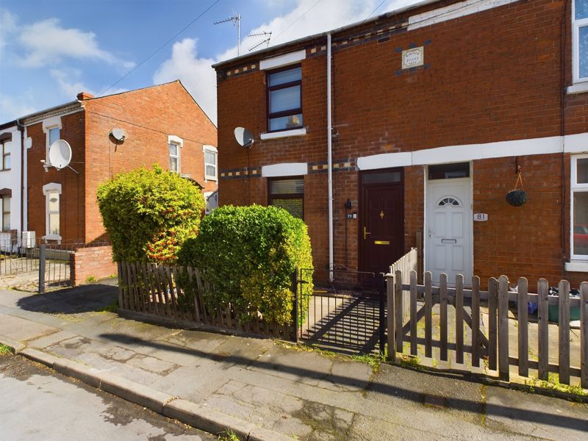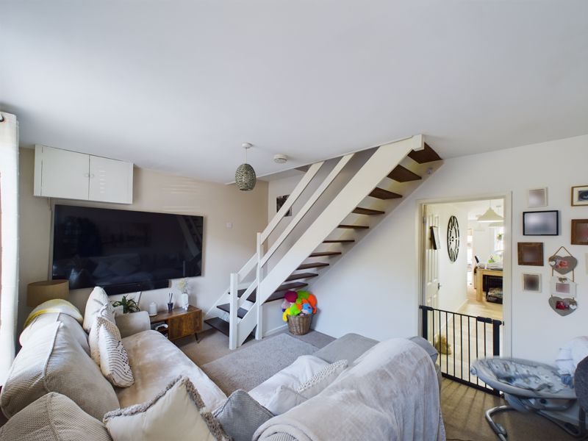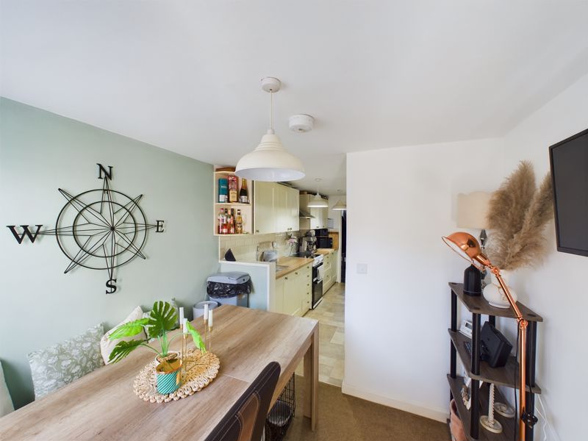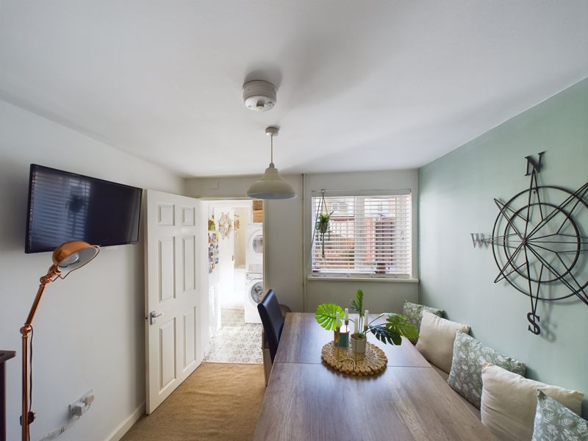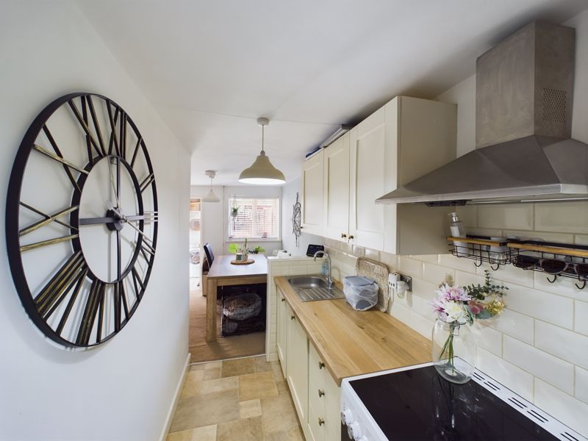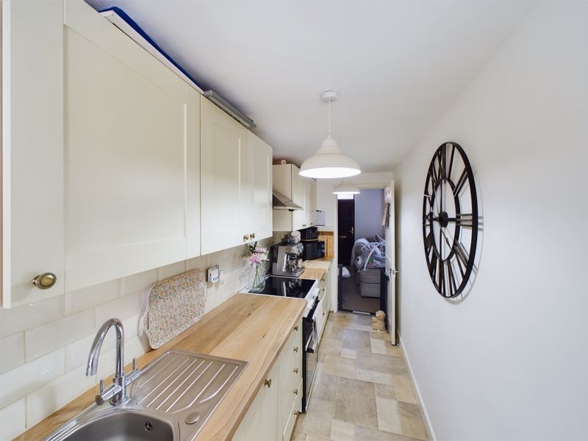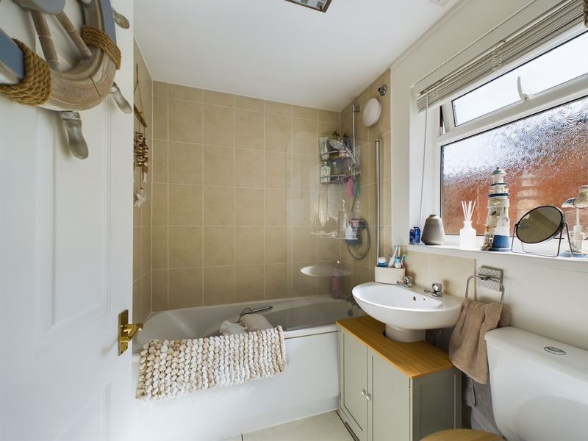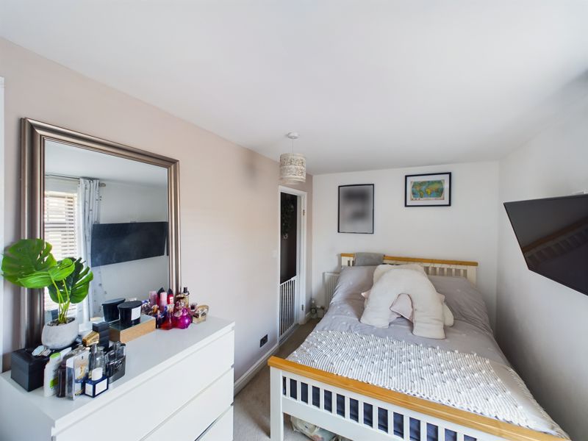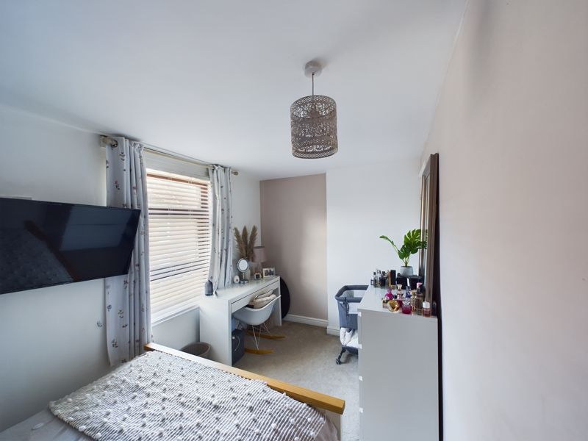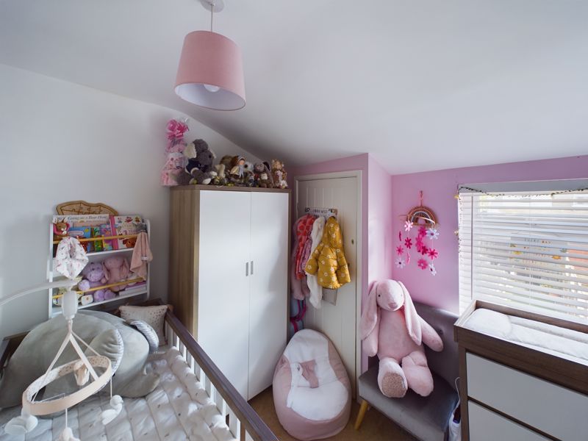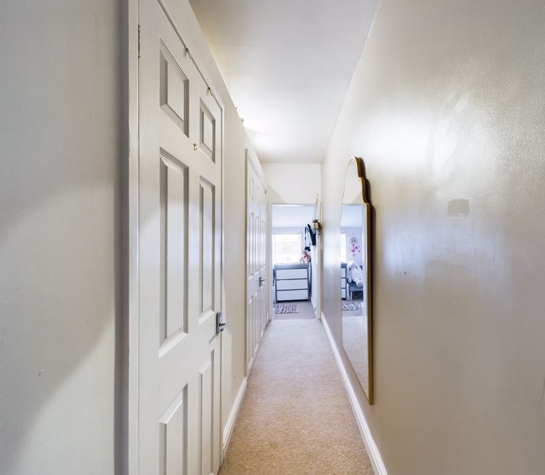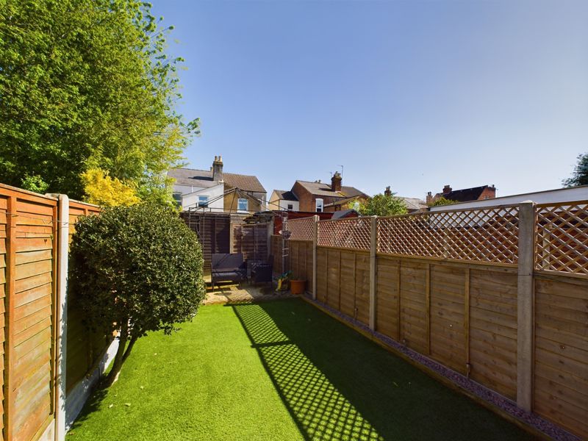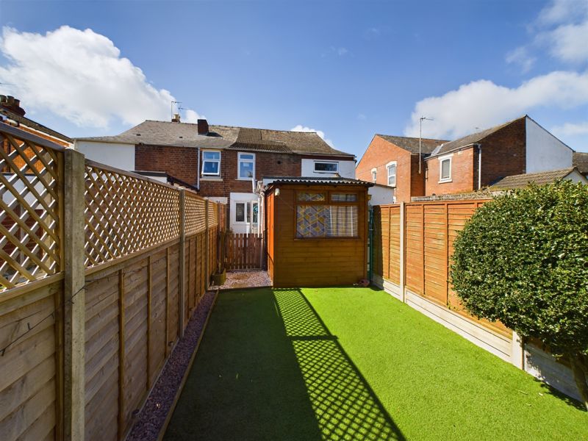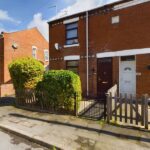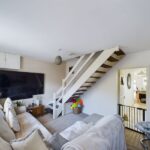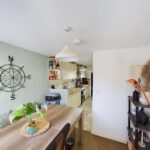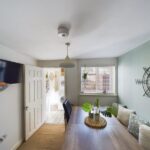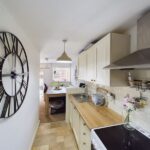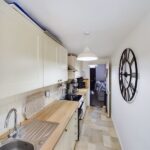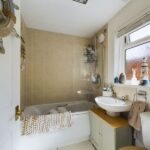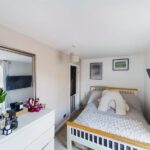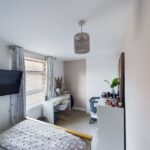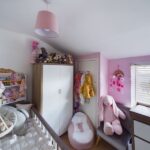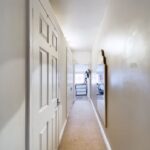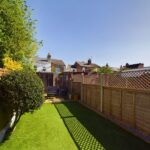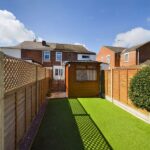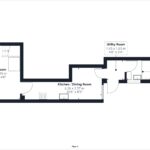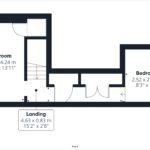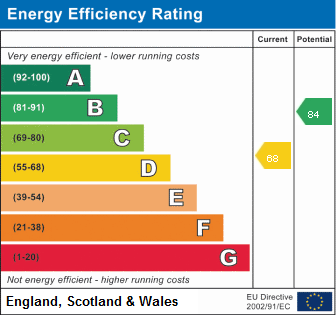Property Search
- Home
- >
- Properties
- >
- Melbourne Street East, Gloucester
Melbourne Street East, Gloucester
Offers in the Region Of £195,000
Interested in this property?
Make an EnquiryImages
Map
Street View
Virtual Tour
Overrview
Rooms
Images
Floor Plan
EPC
Brochure Make EnquiryMake Enquiry
Please complete the form below and a member of staff will be in touch shortly.
- Availability: For Sale
- Bedrooms: 2
- Bathrooms: 1
- Reception Rooms: 2
- Tenure: Freehold
Property Features
- Beautifully Presented
- Two Bedrooms
- Contemporary Kitchen and Dining Room
- Utility Room
- Enclosed Low Maintenance Garden
- Gas Central Heating
- Double Glazing
- Fitted Storage
- Popular Location
- VIRTUAL TOUR AVAILABLE
Property Summary
TG Sales & Lettings is delighted to present a beautiful two-bedroom house located in the popular Tredworth area. This stunning property offers a perfect combination of style and comfort, making it an ideal choice for first-time buyers or anyone seeking a great investment opportunity.
Upon entering, you will find a welcoming lounge with a staircase leading to the first floor, a stunning kitchen/breakfast room, a separate utility room with a door to the back garden, and a convenient downstairs bathroom. The first floor boasts a main bedroom, a second large single bedroom situated at the back, and a landing area with ample storage cupboards that the current owners have created.
At the rear of the property, you will find a low-maintenance enclosed garden with a lawn, a seating area, and a timber-built shed. We highly recommend viewing the property in person to appreciate all that this lovely home offers.
Lounge 11' 4'' x 14' 0'' (3.45m x 4.26m)
UPVC front door, double glazed window to the front, double radiator, stairs to the first floor, carpet
Kitchen Breakfast Room 20' 6'' x 8' 5'' (6.24m x 2.56m)
range of floor and wall units cream shaker style, wood melamine worktop, freestanding electric oven, extractor hood, stainless steel sink, double glazed window to the rear, radiator, built in seating area, door leading to the utility area, vinyl flooring to kitchen area and carpet to breakfast area
Bathroom 6' 4'' x 5' 4'' (1.93m x 1.62m)
White 3 piece bathroom suite with mixer shower, double glazed opaque window to the rear, tiled flooring, heated towel rail
Utility Room
UPVC half glazed door to the rear, plumbing for washing machine, space for a tall fridge/freezer, vinyl tiled flooring
Bedroom One 13' 11'' x 17' 10'' (4.24m x 5.43m)
UPVC window to the front, double radiator, fitted cupboard, carpet
Bedroom Two 8' 3'' x 8' 8'' (2.51m x 2.64m)
step down to the room, UPVC window to the rear, double white radiator, fitted cupboard, carpet
Landing First Floor
Fitted wardrobes along the length of the landing, carpet



