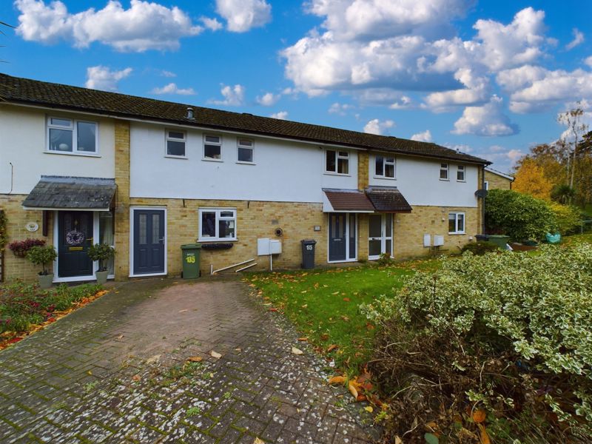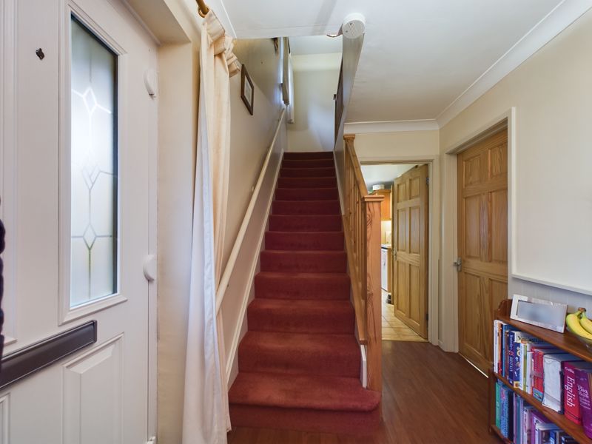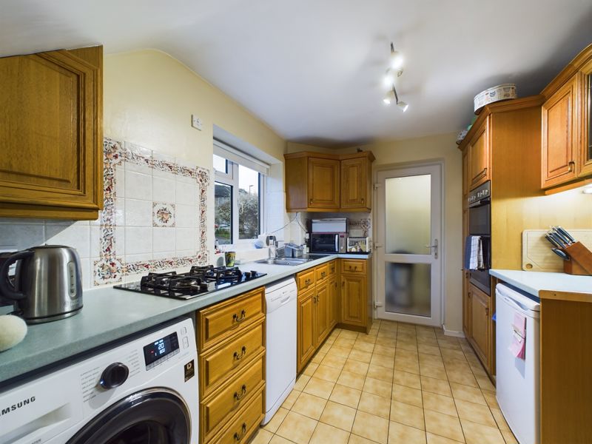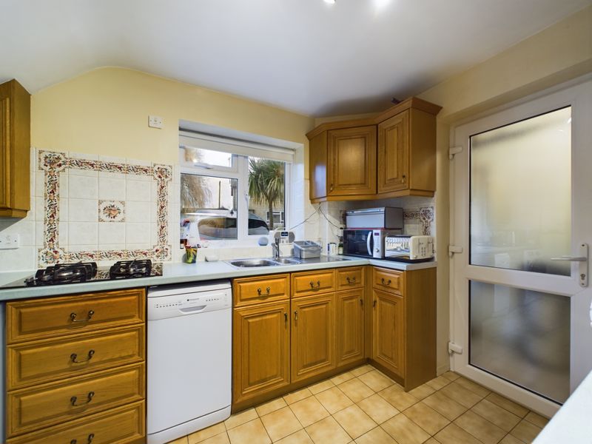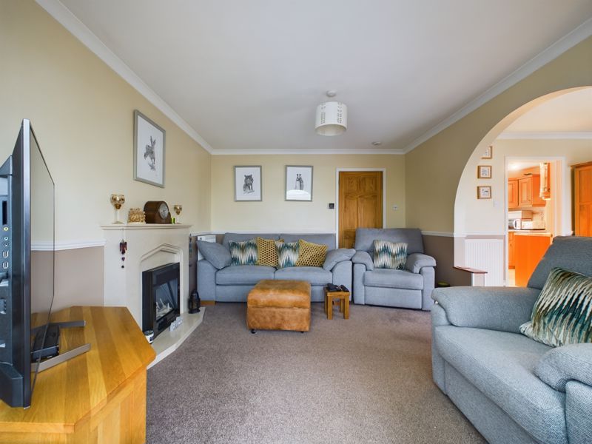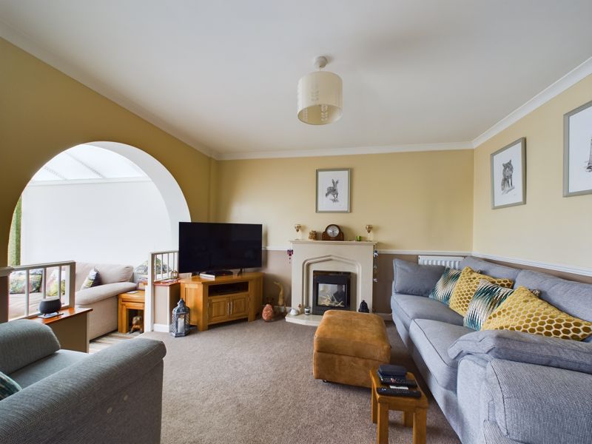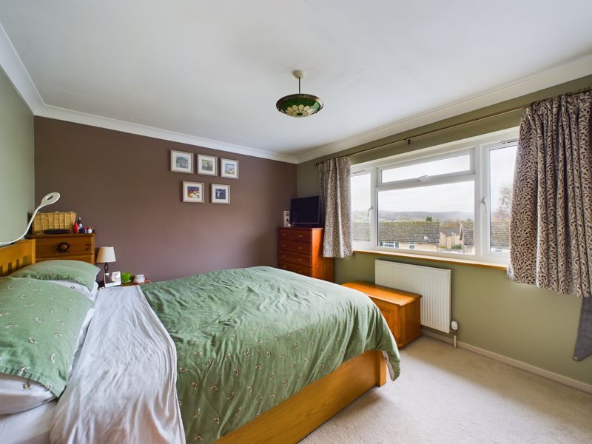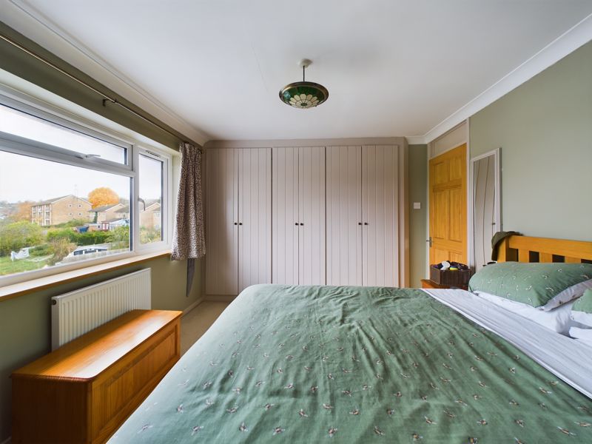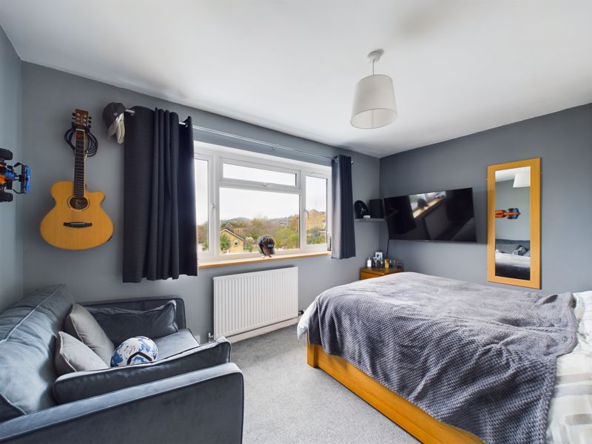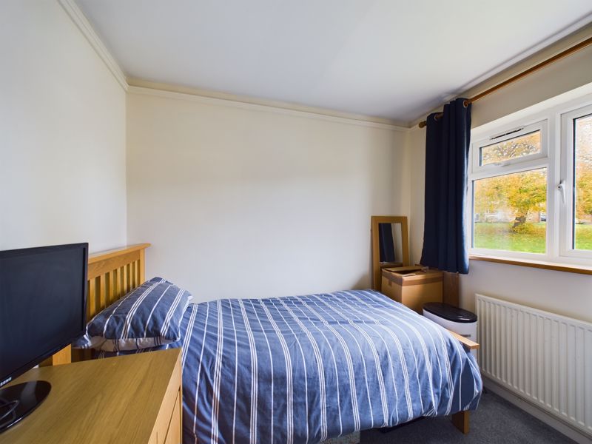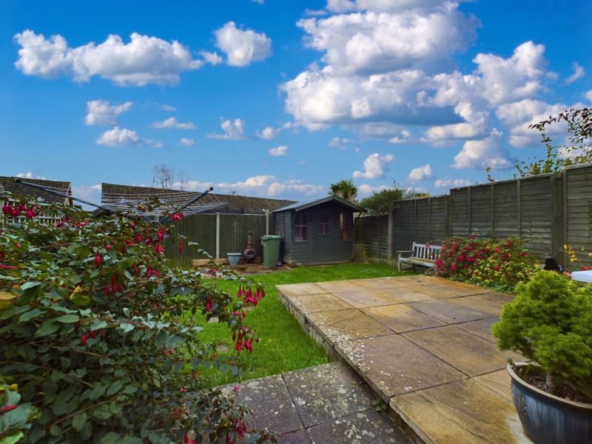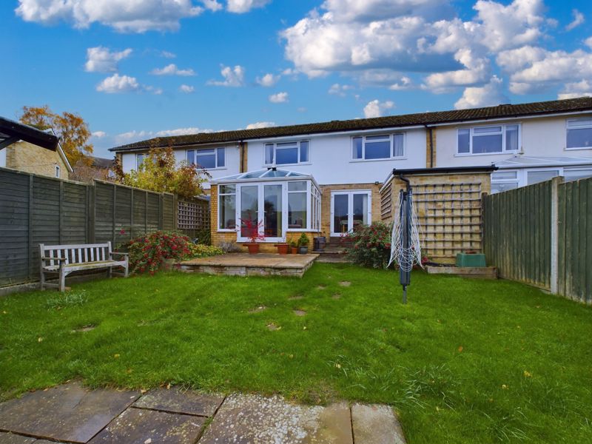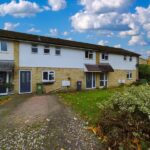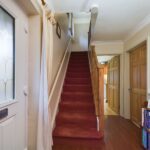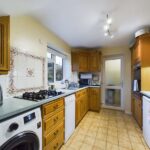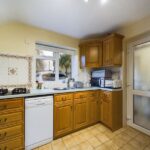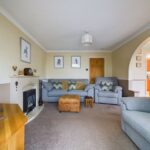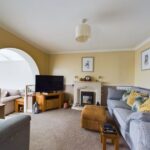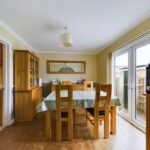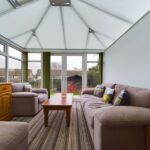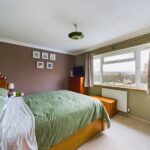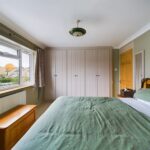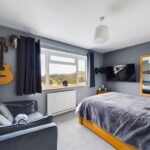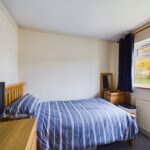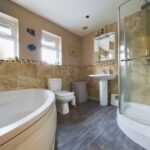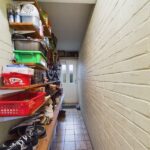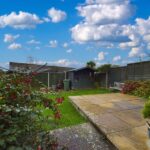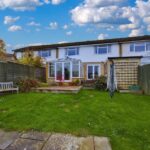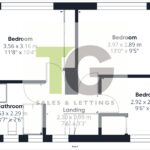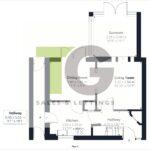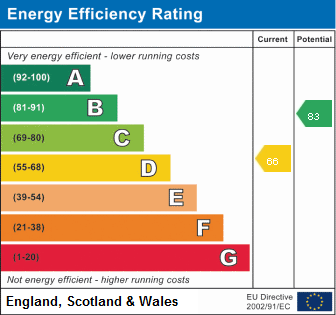Property Search
- Home
- >
- Properties
- >
- Mathews Way, Stroud
Mathews Way, Stroud
Offers in the Region Of £260,000
Interested in this property?
Make an EnquiryImages
Map
Street View
Virtual Tour
Overrview
Rooms
Images
Floor Plan
EPC
Brochure Make EnquiryMake Enquiry
Please complete the form below and a member of staff will be in touch shortly.
- Type: Terraced House
- Availability: For Sale
- Bedrooms: 3
- Bathrooms: 1
- Reception Rooms: 2
- Tenure: Freehold
Property Features
- THREE BEDROOMS
- LOVELY LOCATION
- MODERN BATHROOM
- OPEN PLAN LIVING
- CONSERVATORY
- ENCLOSED GARDEN
- GAS CENTRAL HEATING
- OFF ROAD PARKING
Property Summary
TG Sales & Lettings is excited to present this well-maintained mid-terrace house for sale in the popular location of Paganhill, Stroud.
The property offers great living space and features an entrance hall with stairs leading to the first floor, and doors to the lounge and kitchen. The open-plan lounge/diner and recently added conservatory provide ample social space, with lovely views and access to the garden. The fitted kitchen has access to a side hall with doors to the front and rear of the property. Upstairs, you will find three generous bedrooms and a modern fitted four-piece family bathroom.
Outside, the property benefits from off-road parking and a well-sized rear garden. Other benefits include gas central heating and UPVC windows and doors throughout
Entrance Hall
Upvc double glazed door, radiator, cupboard; stairs to first floor; timber'Karndean' flooring, door to
Kitchen 12' 0'' x 8' 2'' (3.66m x 2.49m)
Upvc door to side and window to front. A range of wall and base units with work top over, 1 1/2 bowl sink, gas hob, double oven, plumbing for washing machine, space for other appliances,
Dining Room 11' 3'' x 9' 5'' (3.43m x 2.86m)
Upvc double French doors to the rear, radiator, wooden flooring, opens into:
Lounge 10' 11'' x 11' 7'' (3.32m x 3.54m)
Modern fire place with fire, Tv point, radiator, opens into:
Conservatory 10' 9'' x 10' 1'' (3.28m x 3.08m)
A modern conservatory, Upvc windows all around with French doors to the rear l;eading into tthe garden. Radiator, extractor.
Side hallway
Upvc doors to the front and rear, tiled floors, storage.
Bedroom One 12' 8'' x 9' 6'' (3.87m x 2.89m)
Upvc window to the rear. Built in wardrobes, radiator.
Bedroom Two 11' 8'' x 10' 4'' (3.56m x 3.16m)
Upvc window to the rear, Radiator
Bedroom Three 9' 7'' x 8' 5'' (2.920m x 2.57m)
Upvc window to the front, Radiator
Family Bathroom
Two Upvc windows to the front. A white four piece bathroom consisting of corner bath, wc, wash hand basin, shower enclosure with mixer, white towel rail.
Rear Garden
Enclosed private back garden laid mainly to patio area with adjoining lawn. Brick built store shed, outside tap.
Front garden
Driveway for parking, lawn with mature shrubs in the border.



