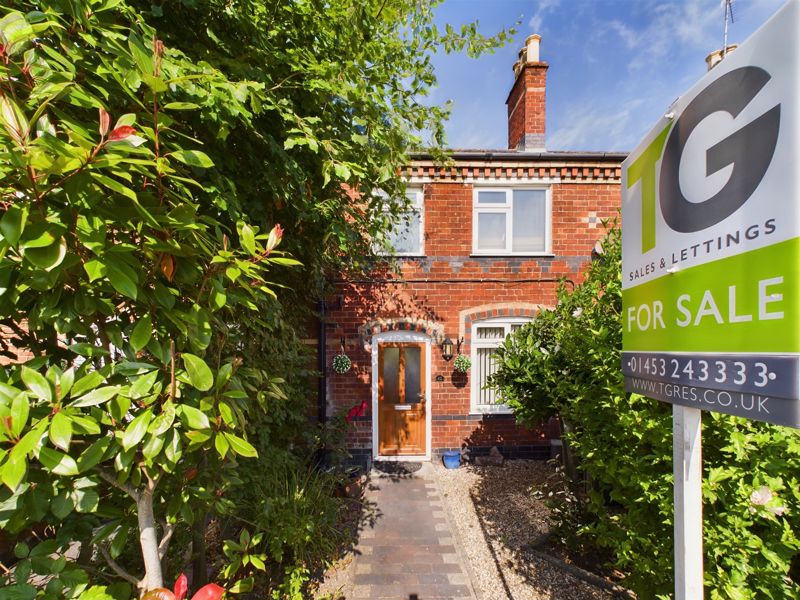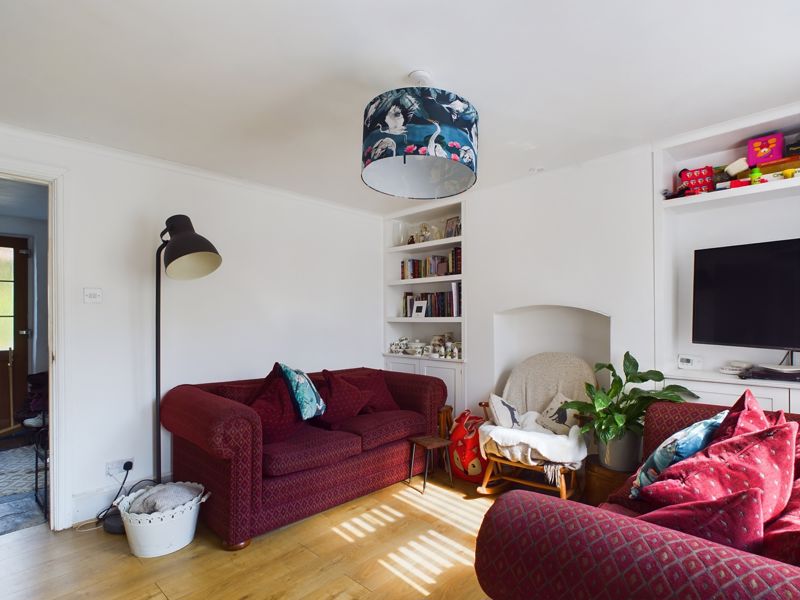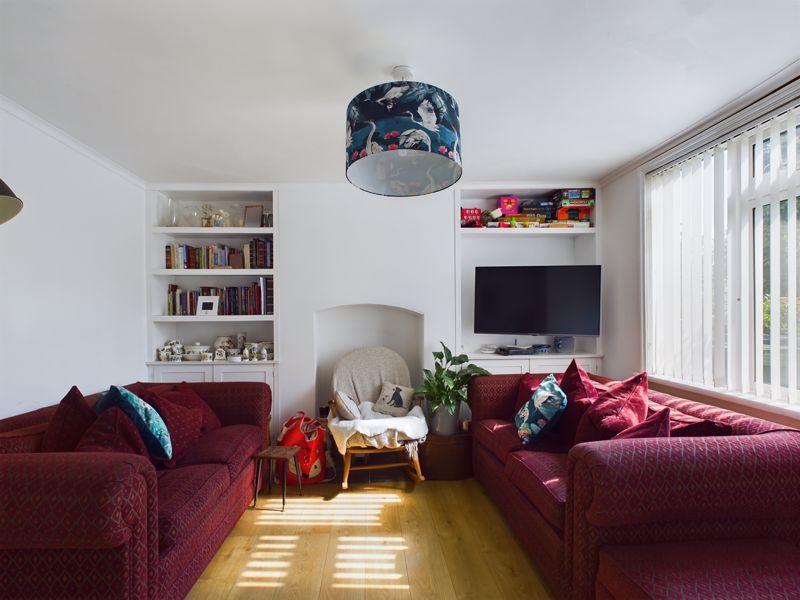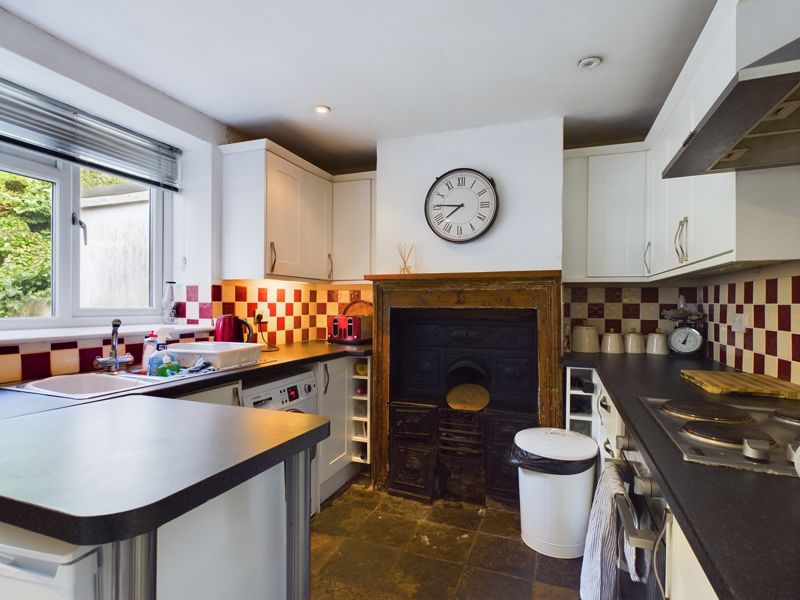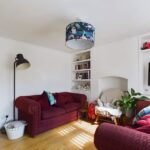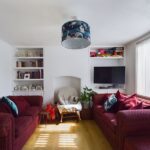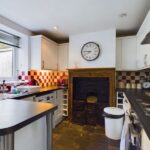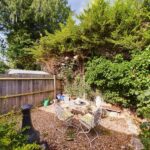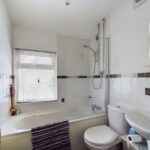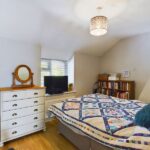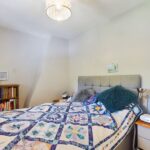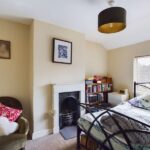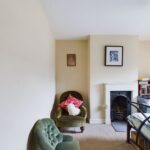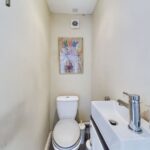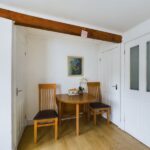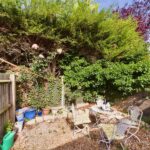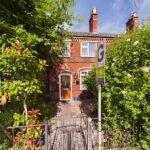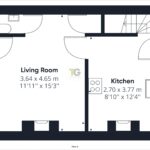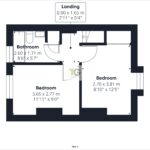Property Search
- Home
- >
- Properties
- >
- Gloucester Road, Stonehouse
Gloucester Road, Stonehouse
Offers in the Region Of £227,000
Interested in this property?
Make an EnquiryImages
Map
Street View
Virtual Tour
Overrview
Rooms
Images
Floor Plan
EPC
Brochure Make EnquiryMake Enquiry
Please complete the form below and a member of staff will be in touch shortly.
- Type: Terraced House
- Availability: Sold STC
- Bedrooms: 2
- Bathrooms: 2
- Reception Rooms: 1
- Tenure: Freehold
Property Features
- Two Bedroom Cottage
- Off-Road Parking
- Low Manintenance Garden
- Downstairs Cloakroom
- Period Features
- Double Glazed
- Gas Central Heating
- Modern Kitchen
Property Summary
It is a character-filled home, that is well presented and offers well-proportioned rooms throughout.
The property benefits from a lounge–diner, with a large under stairs cupboard, and bespoke cupboards and shelving either side of the chimney. There is a useful downstairs cloakroom and a modern kitchen which has access to the rear garden. The kitchen also boasts a wonderful period fireplace. Take the stairs to the first floor, and you will find two double bedrooms, one boasting a large over stairs cupboard and the other has a charming fireplace. There is a family bathroom, with a white suite and airing cupboard.
There are enclosed low maintenance gardens to front and rear and off-road parking. The house provides easy access to local amenities, schools, and transportation links.
Don't miss out on owning this fabulous home. Early viewing is highly recommended.
Lounge/Diner 15' 3'' x 11' 11'' (4.65m x 3.64m)
Double glazed window to front, double radiator, bespoke cupboards and shelving fitted in alcoves, under stairs cupboard, door to kitchen, door to cloakroom
Cloakroom
Low level wc and wash hand basin with cupboard under
Kitchen 12' 4'' x 8' 10'' (3.77m x 2.7m)
Range of eye and base level units with worktop over, stainless steel 1 1/2 sink and drainer, fitted electric hob and cooker with extractor over, integrated fridge, plumbing for washing machine, double glazed window to rear, tiled splashbacks, period fireplace with wooden mantel and surround, stairs leading to first floor
First Floor Landing 5' 5'' x 2' 11'' (1.65m x .9m)
Doors to bedrooms and bathroom
Bedroom 1 12' 6'' x 8' 10'' (3.81m x 2.7m)
Double glazed window to rear, loft access, cupboard over stairs with hanging space and double radiator
Bedroom 2 12' 0'' x 9' 1'' (3.65m x 2.77m)
Double glazed window to front, double radiator and feature fireplace
Rear Garden
Low maintenance rear garden, mainly laid to gravel. Space for outdoor garden furniture and flower pots
Front garden
Pathway leading to front door, range of mature shrubs and trees and gravelled area
Parking
Off road parking for one large vehicle or two small cars



