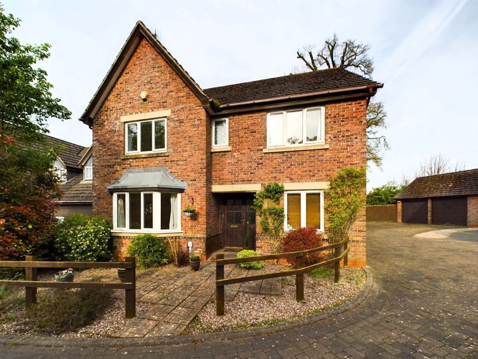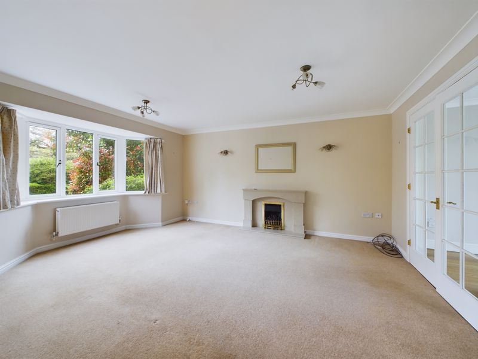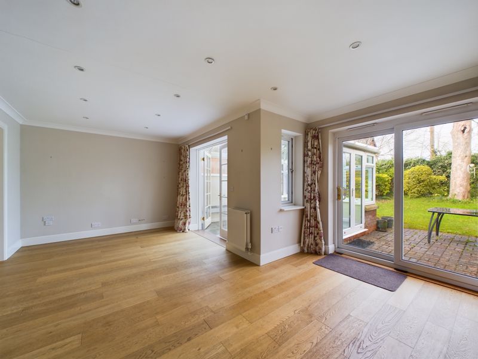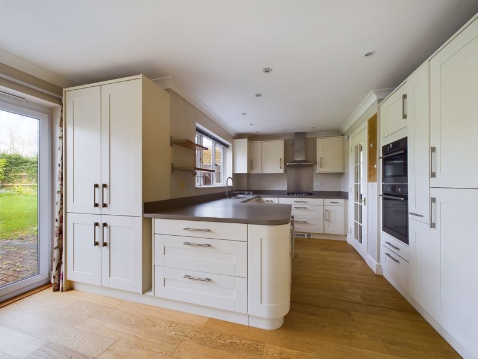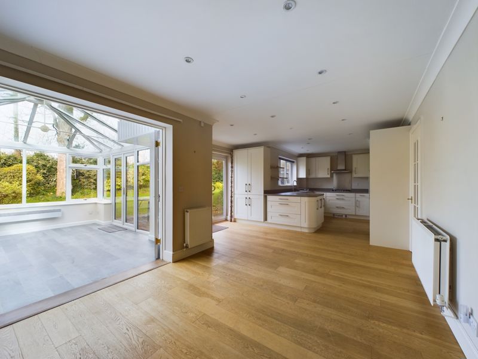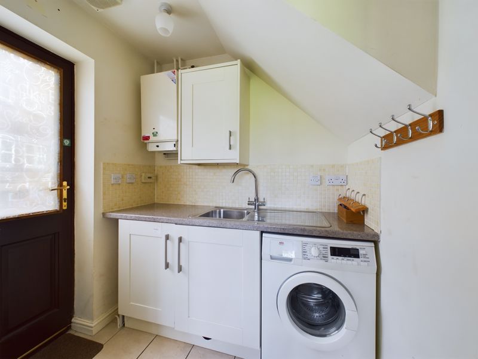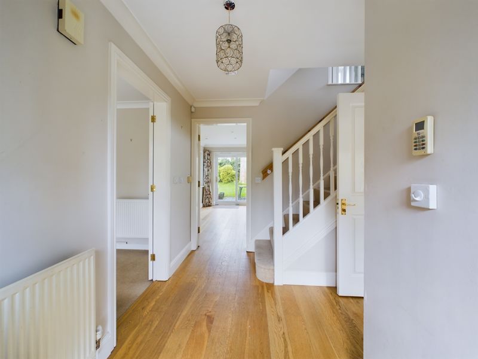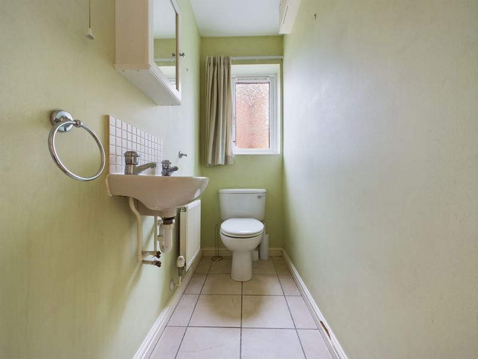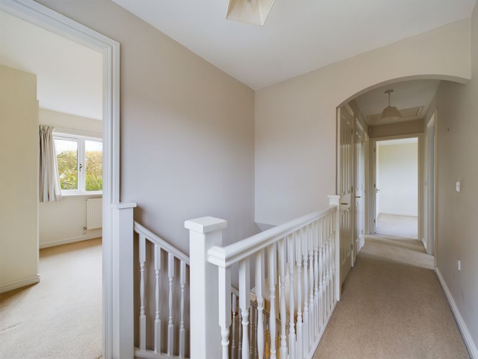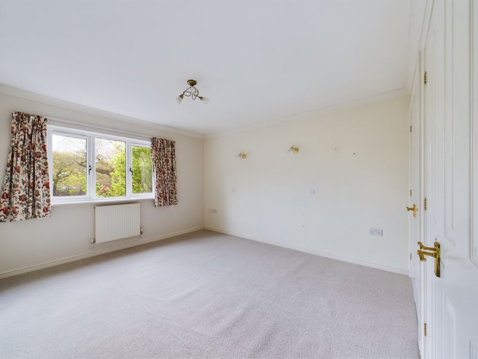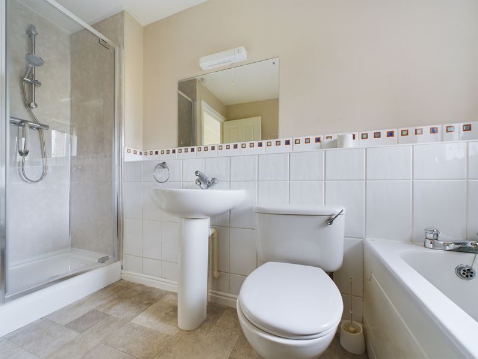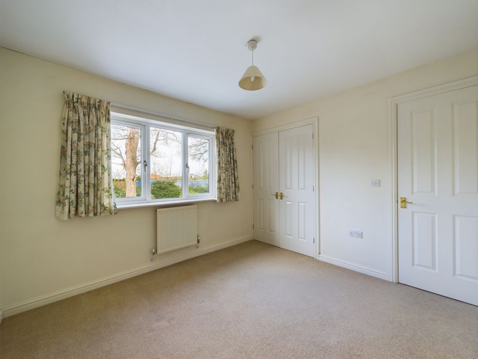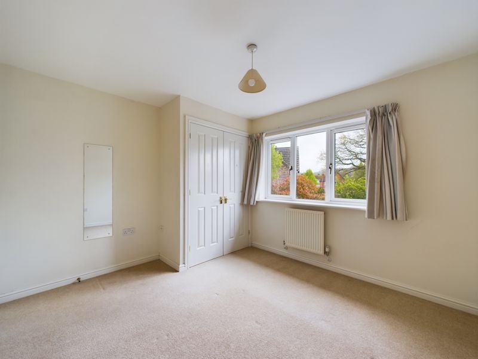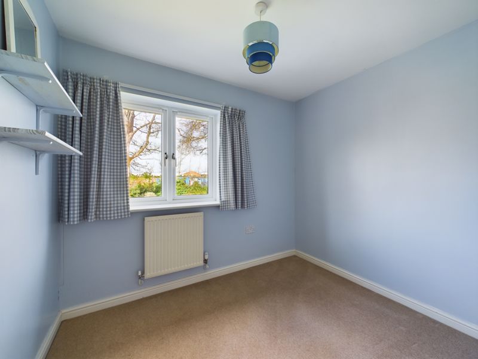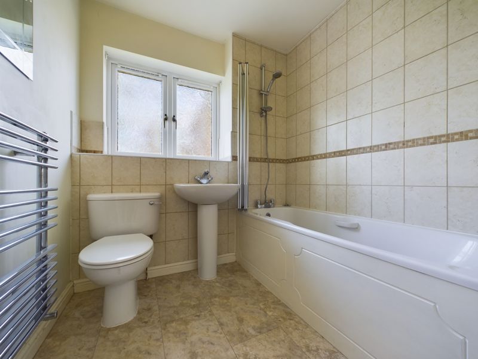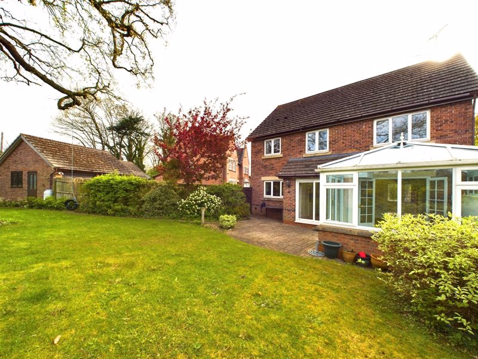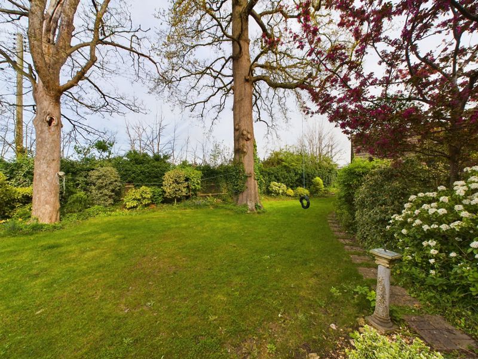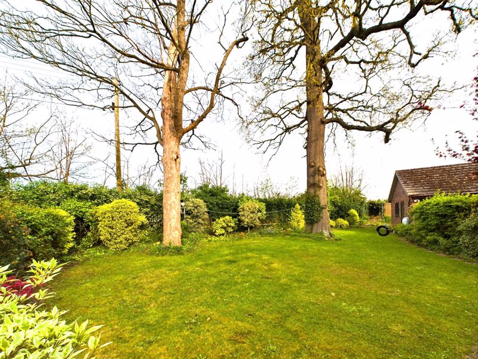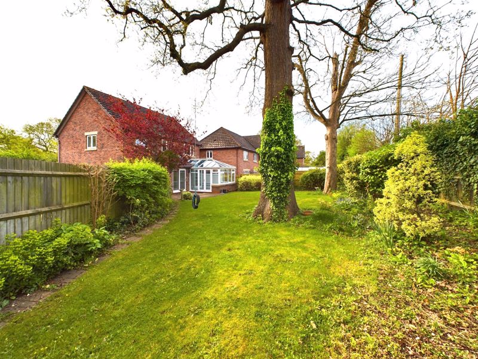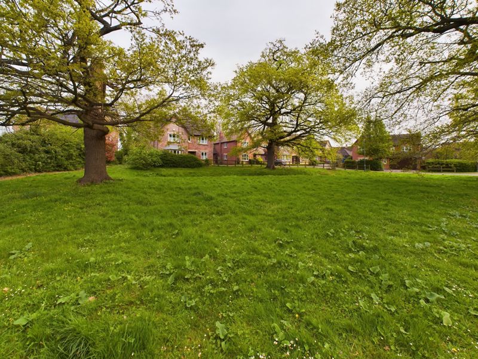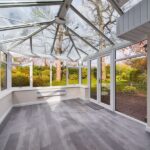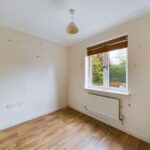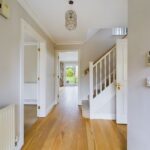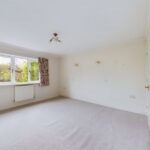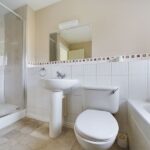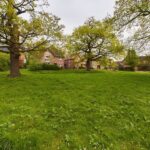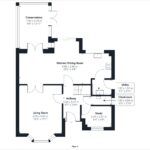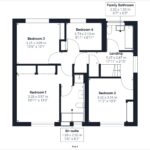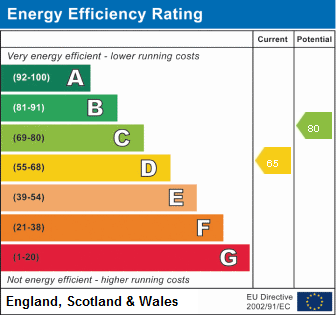Property Search
- Home
- >
- Properties
- >
- Court View, Stonehouse
Court View, Stonehouse
Offers in the Region Of £495,000
Interested in this property?
Make an EnquiryImages
Map
Street View
Virtual Tour
Overrview
Rooms
Images
Floor Plan
EPC
Brochure Make EnquiryMake Enquiry
Please complete the form below and a member of staff will be in touch shortly.
- Availability: Sold STC
- Bedrooms: 4
- Bathrooms: 2
- Reception Rooms: 2
- Tenure: Freehold
Property Features
- *EXECUTIVE STYLE 4 BEDROOM DETACHED HOME*
- Offered CHAIN FREE
- EXCEPTIONALLY SPACIOUS - 3 Reception Rooms + Study
- 4 Bedrooms
- En-suite and Family Bathroom
- DOUBLE Garage and Plentiful Parking
- Pretty Enclosed Garden
- Convenient Edge of Town Location
Property Summary
We are proud to offer this **FOUR BEDROOM EXECUTIVE STYLE DETACHED HOME**CHAIN-FREE. Boasting wonderfully light and spacious accommodation throughout, with a private drive for several vehicles and a double garage. This home also benefits from a mature enclosed garden and an enviable end-of-cul-de-sac position on this popular development on the fringes of Stonehouse. With excellent access to the M5 and the mainline railway station in the town, it really does tick every box.
Upon entering the property, a generous hallway welcomes you, with doors leading to the living room, study, cloakroom, family kitchen/diner, and stairs leading to the first floor. The living room is bright and spacious, with light pouring in from the bay window and through the glazed interconnecting doors to the dining area.
The hub of the home is the spacious family kitchen/dining room, which offers contemporary open-plan living. Patio doors and a window to the rear let plenty of natural light in, and a set of glazed double doors lead into the recently upgraded conservatory. The kitchen offers an extensive range of fitted wall and base units with plenty of worksurface space, and integral appliances include an eye-level double oven, gas hob hood and dishwasher. A door leads to a utility room that houses the boiler and provides further cabinetry and worksurface with a sink inset and space for a washing machine.
The dining area is open plan and large enough for the whole family to gather, whilst the conservatory offers further space for relaxing/entertaining. To complete the downstairs accommodation, there is a study at the front of the house and a cloakroom.
Upstairs, the landing leads to all the bedrooms and the family bathroom. Three bedrooms are doubles with built-in cupboards, and the main bedroom boasts a generous four-piece en-suite bathroom. A separate family bathroom with an over-bath shower and a handy airing cupboard complete the upstairs accommodation.
Outside, a low-maintenance gravelled front garden with flower and shrub borders and a blocked paved path to the front door can be found. The rear garden is enclosed by wooden fencing and hedging, mainly laid to lawn with mature shrub and flower borders and two magnificent trees – one protected by a tree preservation order. A railway line lies beyond the garden, affording a private, open outlook.
Hallway 10' 6'' x 8' 8'' (3.21m x 2.64m)
Living Room 15' 2'' x 13' 3'' (4.62m x 4.05m)
Kitchen/Dining Room 29' 0'' x 9' 9'' (8.85m x 2.96m)
Conservatory 13' 11'' x 9' 9'' (4.24m x 2.96m)
Study 7' 5'' x 6' 9'' (2.25m x 2.07m)
Utility 6' 2'' x 4' 11'' (1.87m x 1.51m)
Cloakroom 6' 1'' x 2' 11'' (1.85m x 0.89m)
Landing 17' 11'' x 2' 10'' (5.47m x 0.87m)
Bedroom 1 13' 0'' x 11' 0'' (3.97m x 3.35m)
Bedroom 2 11' 3'' x 10' 4'' (3.42m x 3.14m)
Bedroom 3 10' 6'' x 10' 2'' (3.21m x 3.09m)
Bedroom 4 8' 11'' x 7' 0'' (2.73m x 2.13m)
En-suite 8' 2'' x 5' 7'' (2.50m x 1.69m)
Family Bathroom 6' 8'' x 6' 4'' (2.02m x 1.93m)



