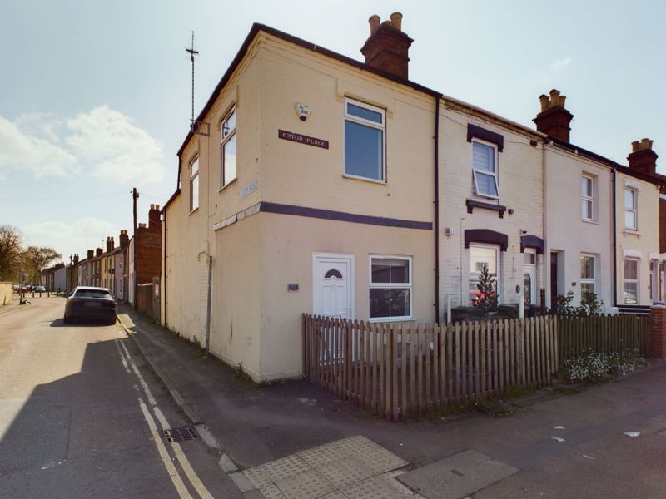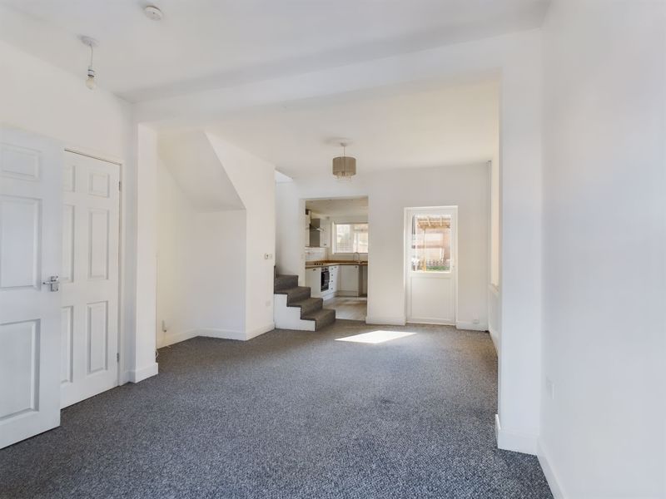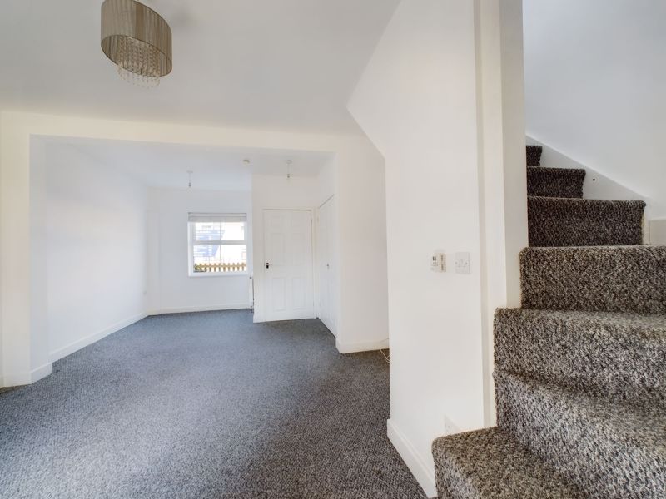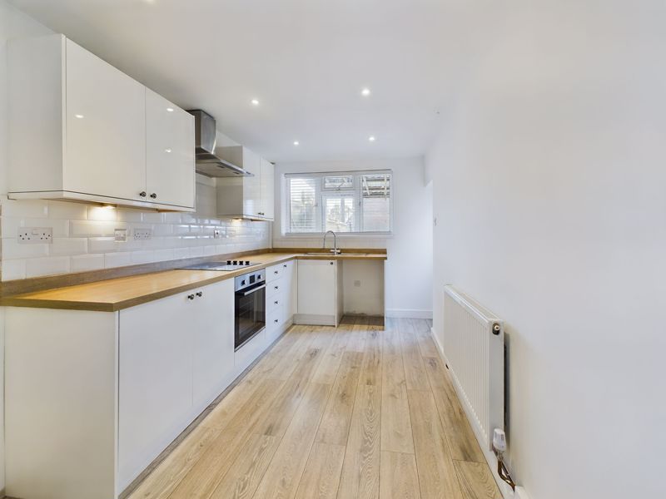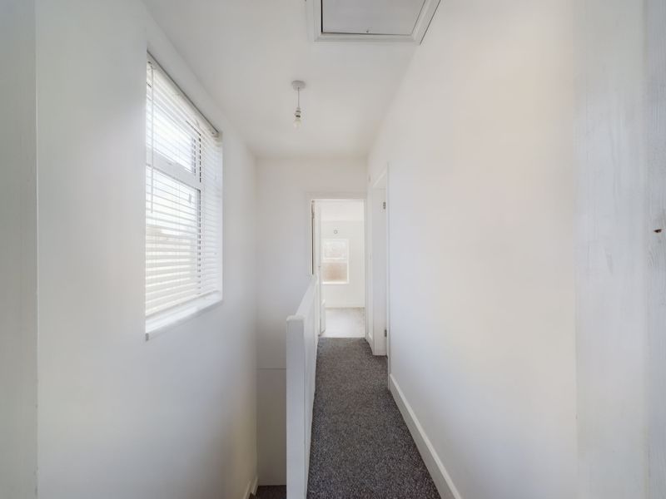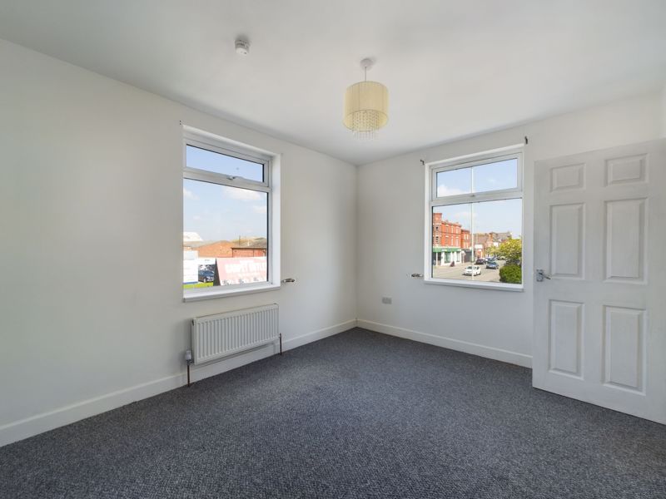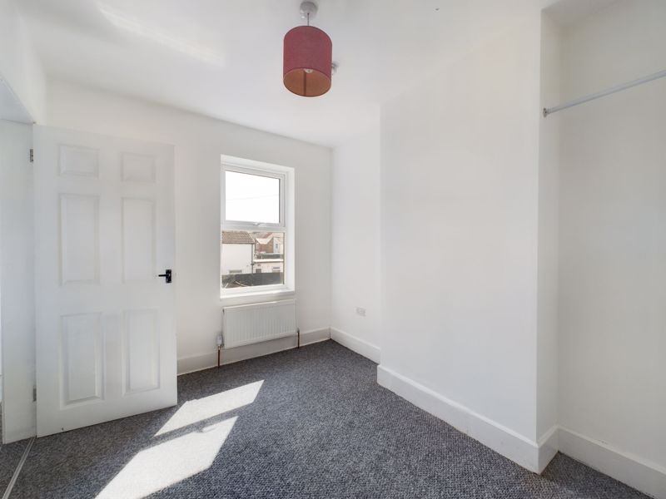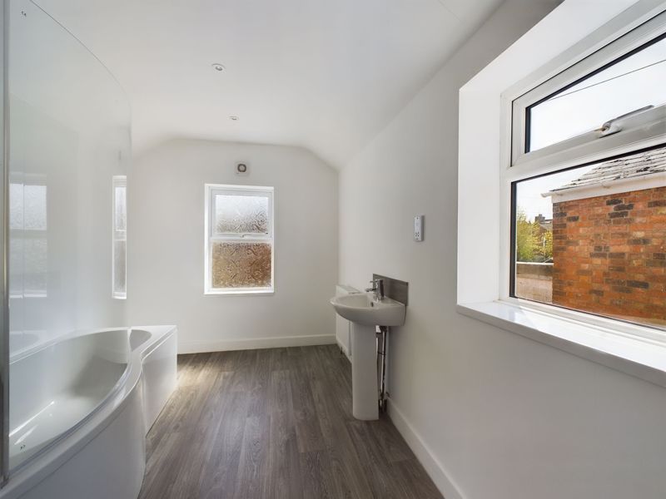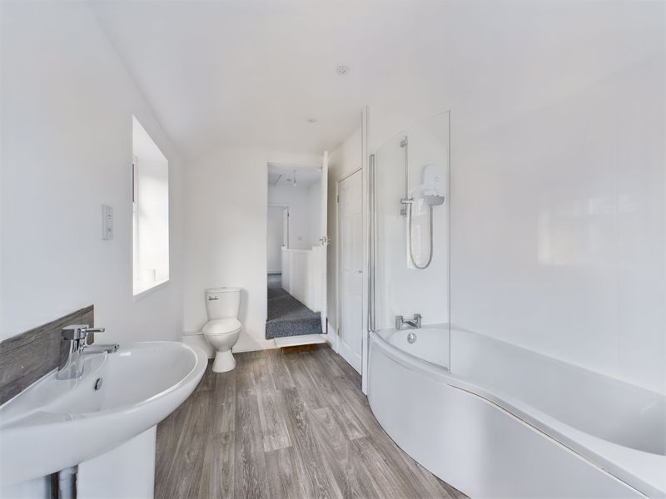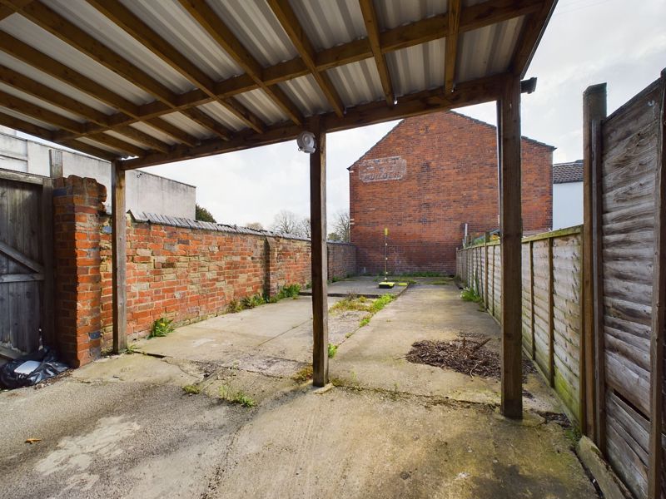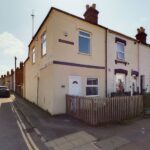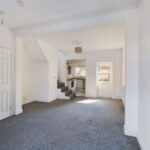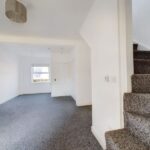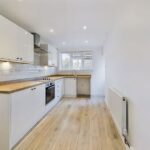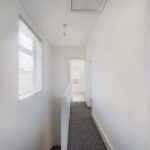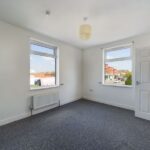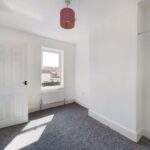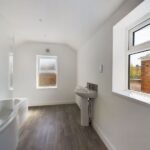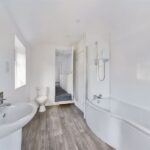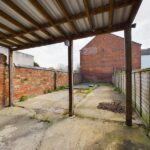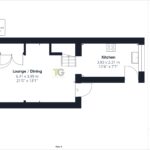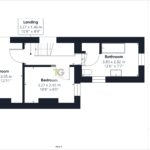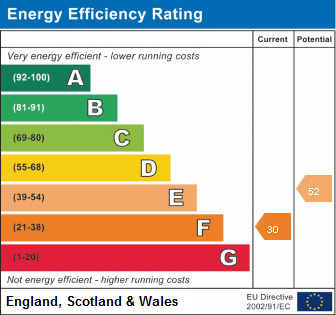Property Search
- Home
- >
- Properties
- >
- Bristol Road, Gloucester
Bristol Road, Gloucester
Offers in the Region Of £185,000
Interested in this property?
Make an EnquiryImages
Map
Street View
Virtual Tour
Overrview
Rooms
Images
Floor Plan
EPC
Brochure Make EnquiryMake Enquiry
Please complete the form below and a member of staff will be in touch shortly.
- Type: End of Terrace House
- Availability: Sold STC
- Bedrooms: 2
- Bathrooms: 1
- Reception Rooms: 1
- Tenure: Freehold
Property Features
- VIRTUAL TOUR AVAILABLE ONLINE
- TWO BEDROOM END TERRACE
- MODERN INTERIOR
- CENTRAL HEATING
- UPVC WINDOWS
- NO ONWARD CHAIN
Property Summary
TG Sales & Lettings are delighted to offer FOR SALE this well presented TWO BEDROOM house located on Bristol Road, close to GLOUCESTER QUAYS and other local amenities.
The property is accessed via a fenced courtyard front garden, where you will find the front door that leads into the entrance hall. Once inside, you will find a large lounge/dining room with access to the first floor via the staircase, and a archway leading into the rear modern fitted kitchen.
On the first floor are two double bedrooms and a large family bathroom.
To the rear is an enclosed garden with side access via a gate. Further benefits include double glazing and electric central heating throughout.
This lovely home is OFFERED WITH NO ONWARD CHAIN; internal viewing is highly recommended to appreciate all it has to offer.
Entrance
uPVC door to front, lobby area with timber door leading into
Lounge/Diner 21' 0'' x 13' 1'' (6.41m x 4m)
Upvc window to the front access and door to rear, large double cupboard, stairs to first floor, radiators, access to
Kitchen 12' 7'' x 7' 7'' (3.83m x 2.31m)
Upvc window to the rear and door to the side. A range of wall and base units with wood effect work tops, single sink with drainer, electric oven, hob and extractor, space for washing machine and fridge /freezer.
First Floor Landing
Upvc window to the side aspect. Doors to all bedrooms, bathroom, loft access
Bedroom One 9' 10'' x 13' 0'' (2.99m x 3.95m)
Upvc window to the front and side aspect, radiator.
Bedroom Two 10' 9'' x 8' 0'' (3.27m x 2.45m)
Upvc window to the rear aspect, radiator.
Family Bathroom 12' 7'' x 7' 7'' (3.83m x 2.32m)
Upvc windows to the side and rear. A white suite comprising bath with shower over, glass screen. Low level wc, wash hand basin, radiator. Airing cupboard.
Rear Garden
Laid to concrete, brick wall to main boundary with side gates for access.



