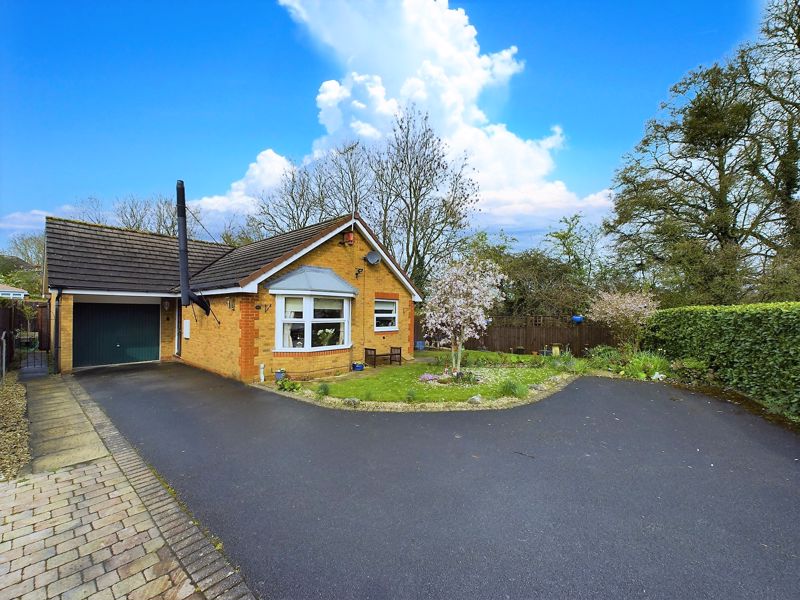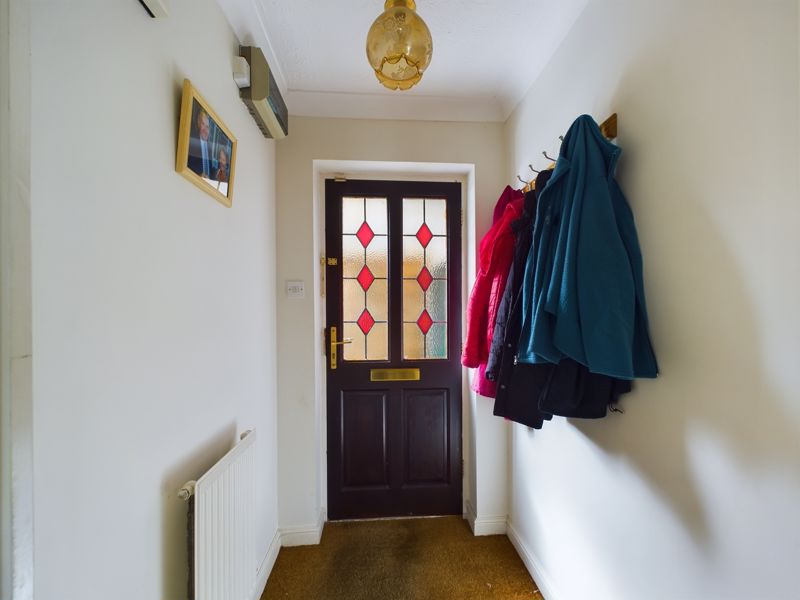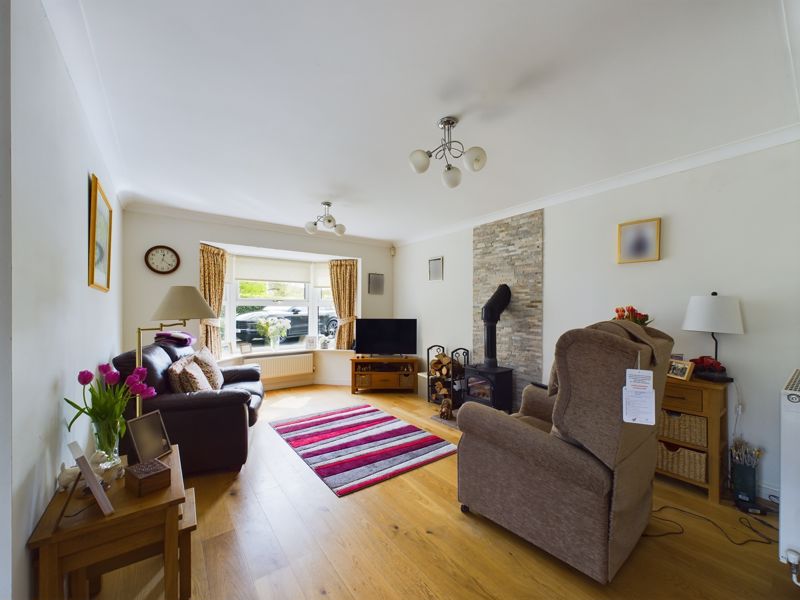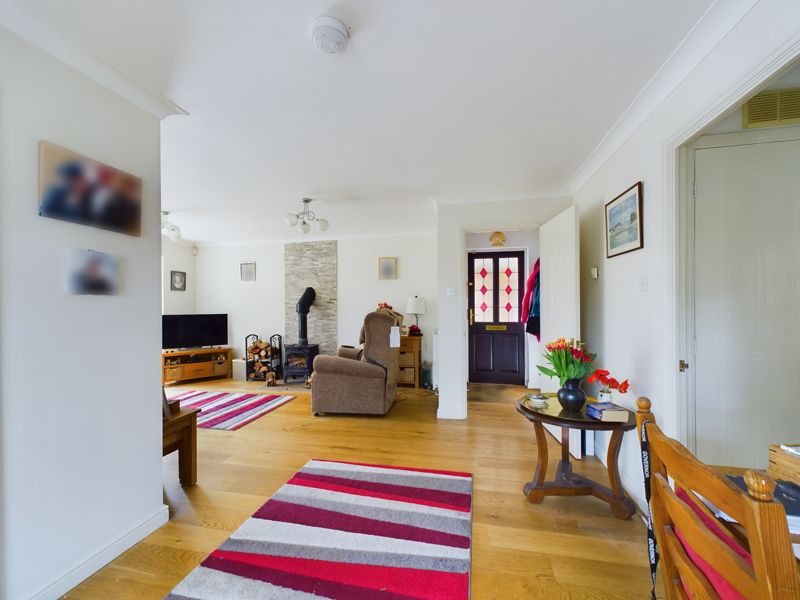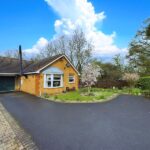Property Search
- Home
- >
- Properties
- >
- Bay Tree Road, Abbeymead
Bay Tree Road, Abbeymead
Offers in the Region Of £350,000
Interested in this property?
Make an EnquiryImages
Map
Street View
Virtual Tour
Overrview
Rooms
Images
Floor Plan
Brochure Make EnquiryMake Enquiry
Please complete the form below and a member of staff will be in touch shortly.
- Type: Detached Bungalow
- Availability: For Sale
- Bedrooms: 2
- Bathrooms: 1
- Reception Rooms: 1
- Tenure: Freehold
Property Features
- Detached Bungalow
- Two Bedrooms
- Cul-De-Sac Location
- Modern Bathroom
- Excellent Condition
- Garage and Driveway Parking
- Close To Local Amenities
Property Summary
The property comprises an entrance hall, a fitted kitchen, a modern bathroom, a spacious lounge with a log burner, a dining area, and two double bedrooms. The master bedroom is equipped with a built-in wardrobe. The property also features ample off-road parking, a spacious garage, and private enclosed front and rear gardens.
Gas central heating and double glazing are provided throughout the property.
To fully appreciate this stunning home, early viewings are highly recommended to avoid disappointment.
Entrance Hall
Door, radiator, timber flooring
Lounge 20' 9'' x 11' 4'' (6.33m x 3.46m)
Bay window, Tv point, log burner, wooden flooring
Dining area 8' 6'' x 7' 9'' (2.59m x 2.36m)
Upvc window and door to the side aspect, radiator, doors to bedroom and
Kitchen 9' 10'' x 7' 5'' (3m x 2.26m)
Upvc window to the front aspect. A fitted kitchen with wall and base units, work top over with single sink. Free standing cooker, room for appliances, plumbing for washing machine. wooden flooring.
Lobby
Doors to bedrooms, bathroom, storage cupboard.
Bedroom One 12' 0'' x 9' 9'' (3.66m x 2.98m)
Upvc window to the rear aspect. Built in wardrobe, radiator.
Bedroom Two 7' 9'' x 8' 11'' (2.36m x 2.73m)
Upvc window to the rear aspect,radiator.
Family Bathroom 6' 1'' x 5' 11'' (1.85m x 1.80m)
Upvc window to the side aspect. A modern suite comprising double shower, wash hand basin with vanity under, wc, chrome towel rail. Fully tiled.
Garage 17' 8'' x 9' 0'' (5.38m x 2.74m)
Up and over door to the front, timer door to the rear. Power and light.
Front garden
Driveway for parking and access to the garage, lawn area with shrubs.
Rear Garden
Enclosed by timber fence panels. lawn areas with borders containing mature plants, garden shed.



