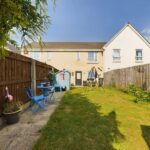Property Search
- Home
- >
- Properties
- >
- Target Close, Stroud
Target Close, Stroud
Offers in the Region Of £219,950
Interested in this property?
Make an EnquiryImages
Map
Street View
Virtual Tour
Overview
Rooms
Images
Make EnquiryMake Enquiry
Please complete the form below and a member of staff will be in touch shortly.
- Type: Terraced House
- Availability: Sold STC
- Bedrooms: 2
- Bathrooms: 1
- Reception Rooms: 1
- Tenure: Freehold
Property Features
- Modern House
- Two Bedrooms
- Kitchen - Breakfast Room
- New Bathroom
- Cloakroom
- Off Road Parking
- Enclosed Rear Garden
- Gas Central Heating
- Double Glazed
- Cul-de-Sac Location
Property Summary
TG Sales are delighted to offer ‘FOR SALE’ this modern, two-bedroom home, which is ideally located in Stroud. It benefits from easy access to the town centre, with its array of local shops and amenities, whilst still being close to open countryside.
From the front door, you are welcomed into a spacious hallway, which provides access to the ground floor accommodation and the stairs leading to the first floor.
The lounge has a large window to the front of the property, providing plenty of natural light. To the rear of the property, there is a modern kitchen-breakfast room, with space for a large kitchen table and a double-glazed door leads out into the rear garden. The house also boasts a useful downstairs cloakroom.
There are two double bedrooms and a recently refurbished family bathroom on the first floor.
Externally, there is a block paved driveway with off-road parking for two cars to the front of the property. The rear garden has a good- sized lawn, with a useful patio area, a timber storage shed and rear access.
We would urge early viewing of this property, to avoid disappointment.
Entrance Hall
Stairs to first floor, double radiator, under stairs cupboard, doors to ground floor rooms
Lounge 12' 9'' x 9' 0'' (3.88m x 2.75m)
Double glazed window to front and double radiator
Kitchen/Breakfast Room 12' 10'' x 11' 9'' (3.92m x 3.59m)
Double glazed window and door to rear, range of eye and base level units with worktop, 1 1/2 stainless steel sink and drainer with mixer tap, tiled splashbacks, fitted oven, gas hob, gas central heating boiler, plumbing for washing machine and dishwasher, double radiator.
Cloakroom 6' 11'' x 3' 6'' (2.11m x 1.06m)
White suite comprising of low level wc and pedestal wash hand basin, tiled splashbacks, double glazed window to rear and double radiator.
First Floor Landing
Two cupboards, loft access and doors to bedrooms and bathroom.
Bedroom 1 12' 11'' x 11' 11'' (3.94m x 3.62m)
Double glazed window to rear, double radiator, cupboard with hanging space.
Bedroom 2 12' 9'' x 9' 1'' (3.89m x 2.78m)
Double glazed window to front and double radiator
Bathroom
Double glazed window to front, white suite comprising of a new bath and shower, low level wc and pedestal wash hand basin, tiled splashbacks, extractor fan, picture rail and heated towel rail.
Front garden
Block paved driveway with parking for two cars and patio area for bins.
Rear Garden
Mainly laid to lawn, with patio area, timber storage shed and rear pedestrian access, enclosed by timber fencing.





