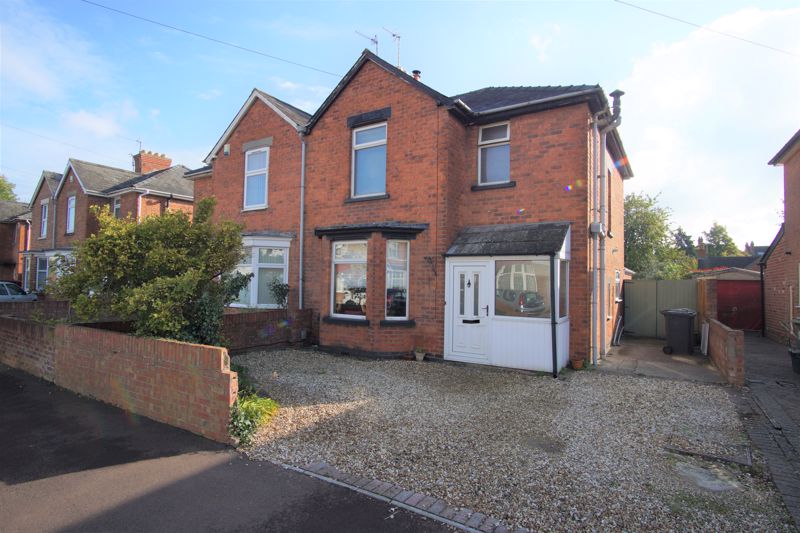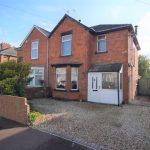Property Search
- Home
- >
- Properties
- >
- Tuffley Crescent, Gloucester
Tuffley Crescent, Gloucester
Offers in the Region Of £270,000
Interested in this property?
Make an EnquiryImages
Map
Street View
Virtual Tour
Overrview
Rooms
Images
Make EnquiryMake Enquiry
Please complete the form below and a member of staff will be in touch shortly.
- Type: Semi-Detached House
- Availability: Sold STC
- Bedrooms: 3
- Bathrooms: 1
- Reception Rooms: 2
- Tenure: Freehold
Property Features
- Three Bedrooms
- Large Lounge / Dining Room
- Family Room
- Secluded Garden
- Off Road Parking
- Gas Central Heating
- Modern Kitchen
- Great Location
Property Summary
The property is laid out over two floors and is accessed through a porch into the entrance hall. From here you will find the lounge and dining room which offers plenty of natural light from the bay window and patio door, a modern fitted kitchen and a fabulous family room with a glass apex roof. As you go upstairs to the first floor there are three good sized bedrooms and a family bathroom.
Outside there is a large rear garden which is mainly laid to lawn, a patio area, storage shed and hedges which provide that secluded feel. To the front is a driveway for several cars and a gated entrance to the side.
Viewing is highly recommended.
Entrance Hall
Upvc door into porch- Wooden door into hallway. Stairs to first floor, doors to lounge and kitchen. Radiator.
Lounge 24' 4'' x 12' 11'' (7.41m x 3.93m)
Upvc bay window to the front, radiator, Patio doors to the rear leading into family room, log burner, tv point, Carpet flooring.
Kitchen 9' 9'' x 7' 10'' (2.98m x 2.4m)
A modern kitchen with base and wall units, worktop with stainless steel sink with drainer. Space for free standing gas cooker, dishwasher, fridge, freezer. vaillant boiler, under stair cupboard. Radiator. Upvc window to side. Open into:
Family Room 13' 5'' x 17' 1'' (4.1m x 5.21m)
A brick and glass construction, radiator, a range of matching wall and base units with work top over. Space for washing machine, tumble dryer. Radiator. Double doors into the garden.
First Floor Landing
Doors to three bedrooms and family bathroom.
Bedroom One 12' 10'' x 12' 2'' (3.91m x 3.72m)
Upvc window to the rear, radiator, carpet.
Bedroom Two 11' 8'' x 12' 2'' (3.55m x 3.72m)
Upvc window to the front, radiator, carpet.
Bedroom Three 7' 10'' x 9' 9'' (2.4m x 2.96m)
Upvc window to the rear, radiator, carpet.
Family Bathroom
Upvc window to front aspect, vanity unit with sit on wash hand basin, bath with shower over and glass screen. Low level wc, tiled floor and walls. Radiator.
Rear Garden
A secluded garden mainly laid to lawn with mature trees and shrubs, patio, shed, side access to front.
Front garden
Gravel drive with parking for several cars.





