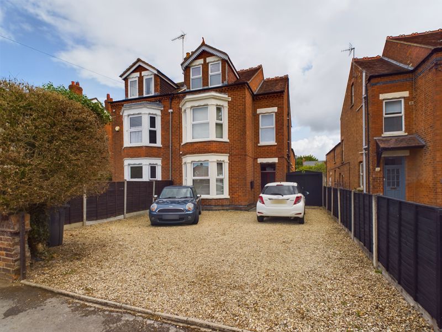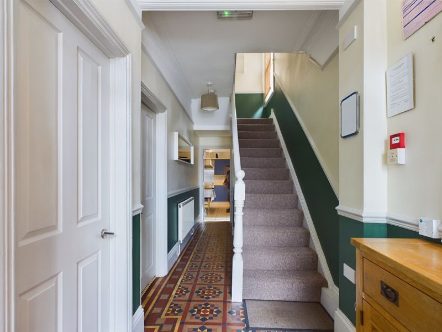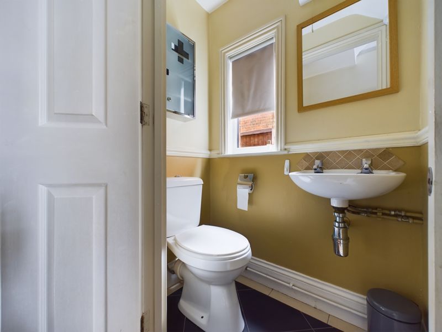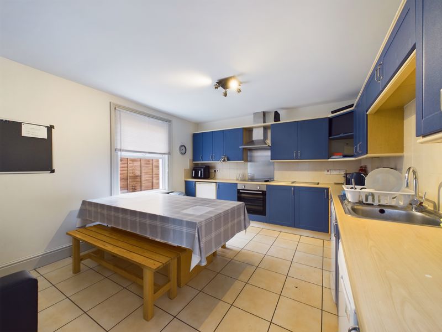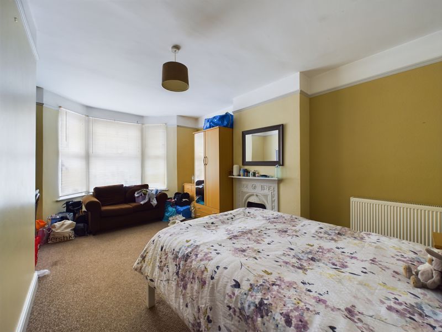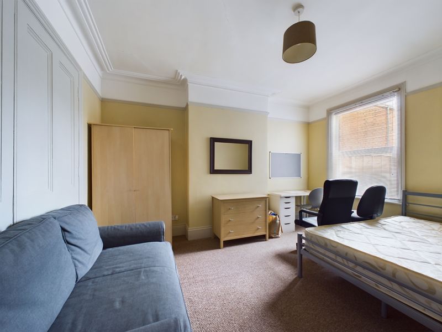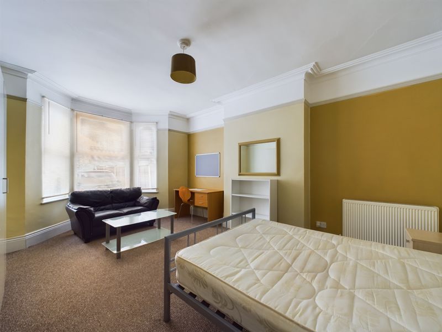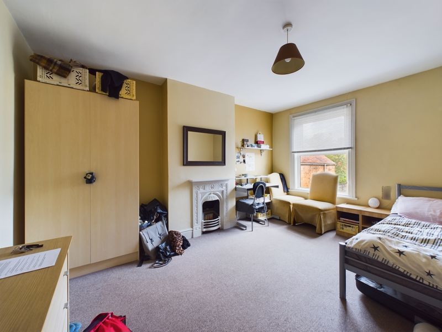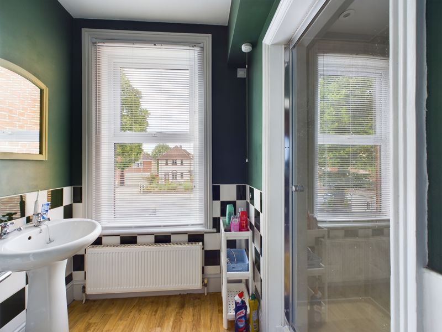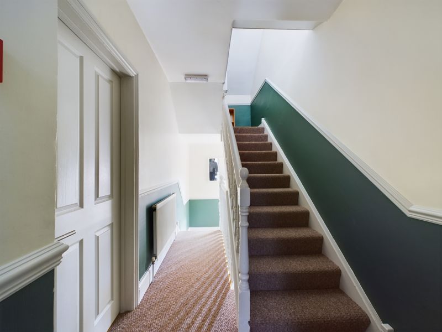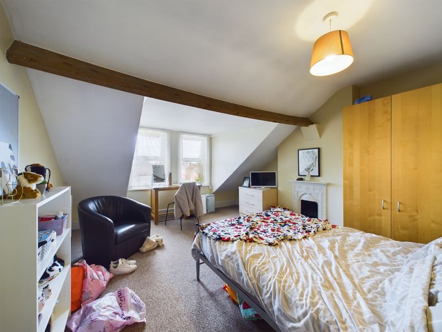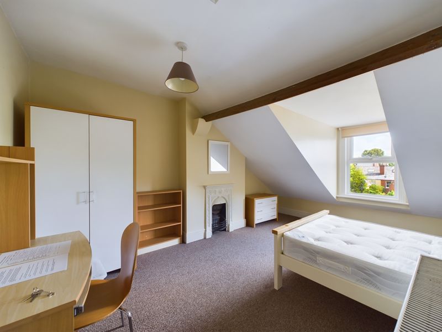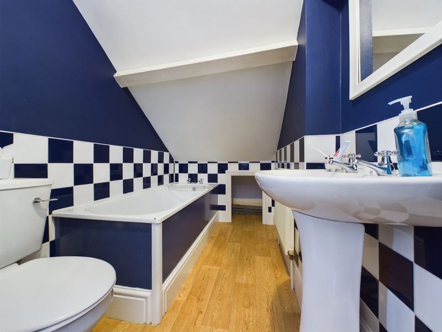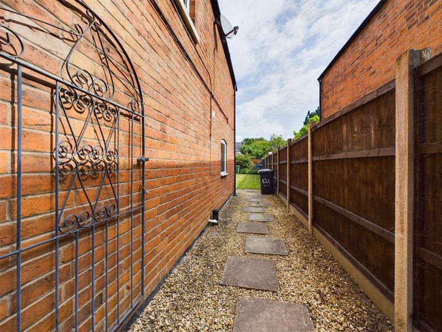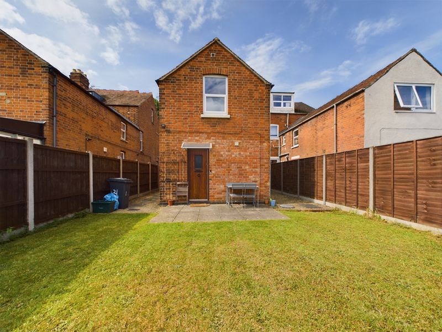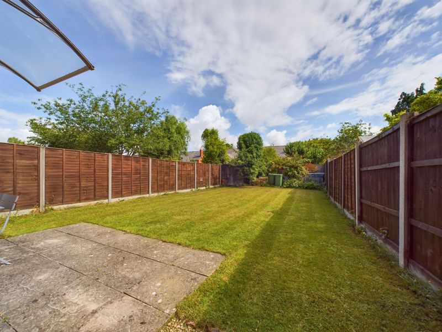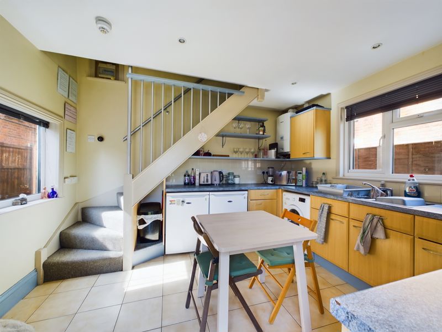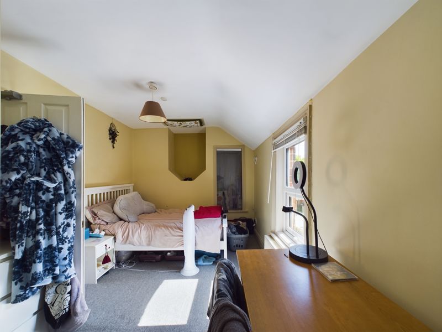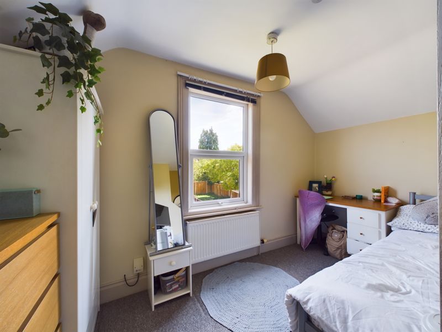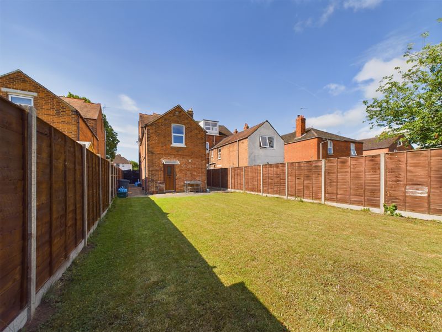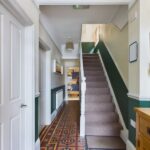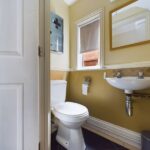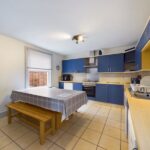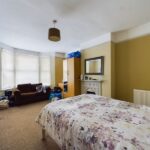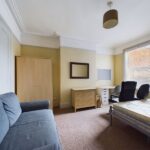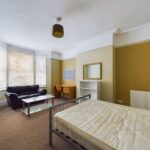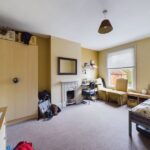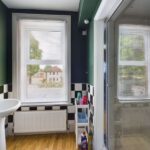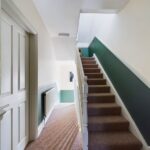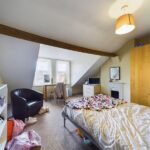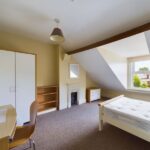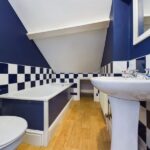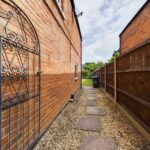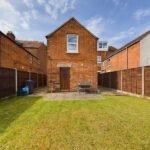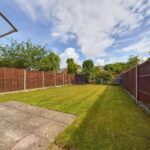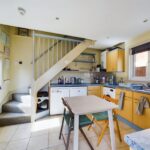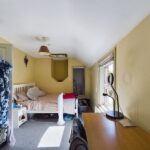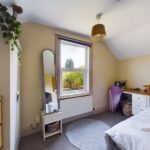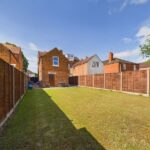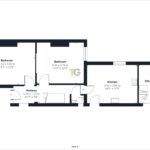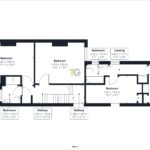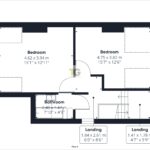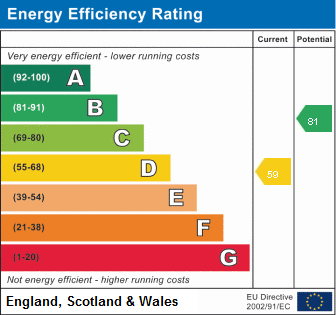Property Search
- Home
- >
- Properties
- >
- Stroud Road, Gloucester
Stroud Road, Gloucester
Offers in the Region Of £525,000
Interested in this property?
Make an EnquiryImages
Map
Street View
Virtual Tour
Overrview
Rooms
Images
Floor Plan
EPC
Brochure Make EnquiryMake Enquiry
Please complete the form below and a member of staff will be in touch shortly.
- Type: Semi-Detached House
- Availability: Sold STC
- Bedrooms: 8
- Bathrooms: 3
- Reception Rooms: 1
- Tenure: Freehold
Property Features
- Current HMO
- Eight Bedrooms
- Excellent Condition
- Parking
- Three Bathrooms
- Gas Heating
- Upvc Windows
- VIRTUAL TOUR AVAILABLE ONLINE
Property Summary
TG Sales & Lettings are pleased to offer to the market this well-presented, Eight-bedroom family home which is currently used as an HMO. Its situated in the much sought-after area of Linden which is close to the historic Gloucester Quays and other local amenities, including great primary and secondary schools. With current tenants contracted until June 2024, this HMO is providing a monthly income of circa £4000.00.
The accommodation briefly comprises on the ground floor, an entrance hallway, two double bedrooms, a cloakroom, and a kitchen/dining room. The first floor has a further two bedrooms and a shower room. The top floor has another two bedrooms and a further bathroom. To the rear of the property is a self-contained annex with its own access leading into the kitchen/lounge. Upstairs are two bedrooms and a bathroom. To the rear is a large communal garden. There is parking to the front for approx. 5-6 cars.
Offered with NO ONWARD CHAIN.
Entrance Hall
Wooden door to the front, upvc window to the side aspect, tile floor, stairs to first floor, doors to lower rooms, wahsing machine point under stairs,
Bedroom 18' 2'' x 12' 10'' (5.54m x 3.9m)
Upvc bay window to the front, radiator
Bedroom 14' 6'' x 12' 6'' (4.43m x 3.82m)
Upvc window to the rear aspect, radiator
Kitchen/Diner 14' 10'' x 12' 0'' (4.52m x 3.66m)
Timber door, Upvc window to sideaspect. A range of units with worktops over space for fridge, freezer, built in oven, hob, extractor, single sink. Radiator.
Cloakroom
Upvc window, wc, wash hand basin
First Floor Landing
Timber window to side aspect, radiator doors to bedrooms and bathroom, stairs to second floor, airing cupboard
Bedroom 17' 11'' x 12' 9'' (5.46m x 3.88m)
Upvc bay window to the front, radiator
Bedroom 14' 6'' x 12' 6'' (4.43m x 3.82m)
Upvc window to the rear aspect, radiator
Bathroom
Upvc window to the front aspect. Shower enclosure with glass screen, wash hand basin, wc, radiator
Top Landing
Doors to bedrooms and bathroom
Bedroom 15' 2'' x 12' 11'' (4.62m x 3.94m)
Upvc window to the front aspect, radiator
Bedroom 15' 7'' x 12' 6'' (4.75m x 3.82m)
Velux window to the rear aspect, radiator.
Bathroom
Suite comprising of Bath, wash hand basin, wc, radiator.
Annex
Kitchen/Diner
Bedroom
Bedroom
Bathroom
Rear Garden
Side access to the rear Annex, large lawn area with fence panels to all borders



