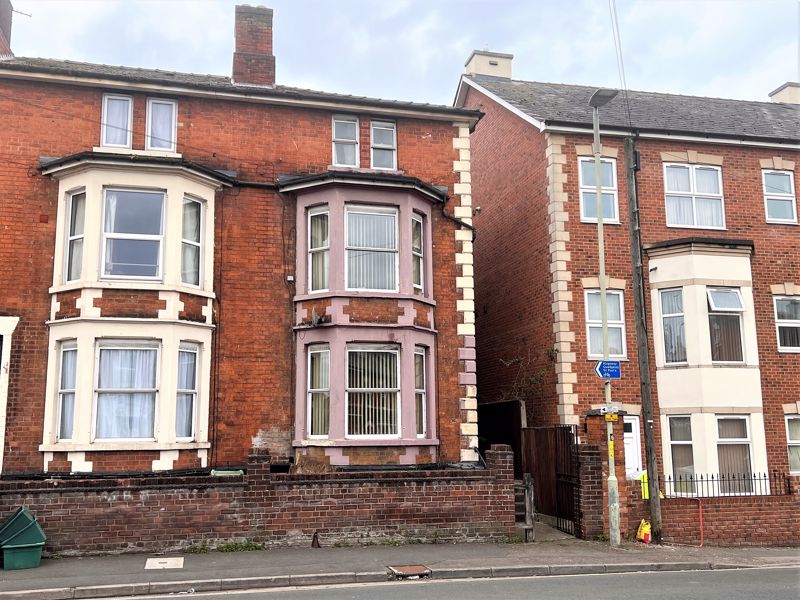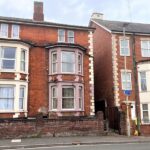Property Search
- Home
- >
- Properties
- >
- Stroud Road, Gloucester
Stroud Road, Gloucester
Offers in the Region Of £265,000
Interested in this property?
Make an EnquiryImages
Map
Street View
Virtual Tour
Overrview
Rooms
Images
Make EnquiryMake Enquiry
Please complete the form below and a member of staff will be in touch shortly.
- Availability: For Sale
- Bedrooms: 4
- Bathrooms: 2
- Reception Rooms: 1
- Tenure: Freehold
Property Features
- Four Bedrooms
- Kitchen / dining
- Modern Kitchen
- Gas Central Heating
- End Terrace
- Courtyard Garden
- Basement
- Close to Gloucester Quays
Property Summary
TG Sales & Lettings are pleased to offer to the market this well-presented, four-bedroom family home which is situated in the much sought-after area of Linden which is close to the historic Gloucester Quays and other local amenities including great primary and secondary schools.
This property boasts generous living space set over three floors as well as a large basement which with the relevant permission could be turned into further living space.
The accommodation briefly compromises on the ground floor: Entrance Hall, kitchen/dining room, large bay fronted lounge, and a cloakroom. On the first floor, there are two double bedrooms and a family bathroom, on the top floor are two further double bedrooms.
The property has a low-maintenance garden to the rear and access to the basement is found at the front.
Further benefits include gas central heating and is double glazing throughout.
Entrance Hall
Entrance via side of the property. New composite door, stairs to first floor. Under stair storage cupboard. Doors to Lounge, cloakroom and Kitchen. Laminate flooring
Cloakroom
A white suite comprising, Low level W.C, wall hung wash hand basin with tiled splashbacks, radiator.
Lounge 16' 3'' x 16' 5'' (4.95m x 5m)
Double glazed aliminium bay window to the front. Television point., adiator. Laminate flooring.
Kitchen/Diner 12' 6'' x 16' 5'' (3.8m x 5m)
Upvc window to rear aspect. A modern kitchen with a range of wall and base units with laminate worksurfaces. Stainless steel single sink with drainer and mixer tap. Part tiled walls. Gas cooker point. Plumbing for washing machine. Gas boiler. Vinyl floor, wooden part glazed door to rear garden
First Floor Landing
Double glazed window to side aspect. Stairs to second floor. Doors to bedrooms one and four. Door to bathroom. radiator.
Bedroom One 16' 3'' x 16' 5'' (4.95m x 5m)
Double glazed window to front aspect, radiator.
Bedroom two 7' 3'' x 12' 6'' (2.2m x 3.8m)
Double glazed window to rear aspect. radiator. Laminate flooring.
Family Bathroom
Double glazed window to side aspect. Suite comprising bath with shower over, wash hand basin. Low level W.C. part tiled walls and floor.
Bedroom Three 13' 10'' x 16' 5'' (4.22m x 5m)
Two double glazed windows to front aspect. radiator.
Bedroom Four 12' 6'' x 16' 5'' (3.8m x 5m)
Double glazed windows to rear aspect, radiator.
Rear Garden
Enclosed by timber panelled fencing. Two decking areas plus low maintenance gravel area. Shrubs and mature trees. Pedestrian side access





