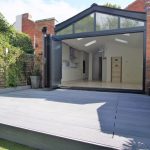Property Search
- Home
- >
- Properties
- >
- Seymour Road, Linden
Seymour Road, Linden
Offers in the Region Of £230,000
Interested in this property?
Make an EnquiryImages
Map
Street View
Virtual Tour
Overrview
Rooms
Images
Make EnquiryMake Enquiry
Please complete the form below and a member of staff will be in touch shortly.
- Type: Semi-Detached House
- Availability: Sold STC
- Bedrooms: 3
- Bathrooms: 1
- Reception Rooms: 2
- Tenure: Freehold
Property Features
- Stunning Family Home
- Planning Permission Approved For A Fourth Bedroom
- Large Ground Floor Extension With Bi-Folding Doors
- Modern Kitchen with Appliances
- Fully Modernised
- Side access
- Close To Gloucester Quays
- No Onward Chain
Property Summary
TG Sales & Lettings are delighted to offer For Sale this beautiful, three bedroom period family home situated in Linden. It is ideally located and within close distance of the primary schools and many local amenities.
The accommodation has undergone a recent refurbishment and has been finished to a high standard and comes complete with a fabulous extension to the ground floor which offers an impressive living and kitchen space. It is available with NO ONWARD CHAIN!
Step inside and you will see the downstairs is an amazing space with an open plan lounge/dining room, a downstairs wet room and a superb kitchen/breakfast room. This gorgeous room offers a cascade of natural light and is fitted out with high spec, built in appliances. Folding doors allow the kitchen to be opened out into the immaculately presented garden which makes it an ideal area for entertaining.
Upstairs are three fantastic bedrooms with planning permission for a fourth bedroom (all approved).
To the rear the garden is fully enclosed and has a secluded patio area for alfresco dining and artificial lawn you can enjoy all year round.
This property is a one off and must be viewed to enable you to appreciate the size, detail and quality.
Entrance Hall
Glass panelled wooden front door, radiator, tiled flooring door to Dining room.Fitted carpet, tall radiator, under stairs cupboard with shelving. Door to wet room, opening to:
Lounge 12' 11'' x 10' 6'' (3.93m x 3.2m)
Fitted carpet, feature surround fireplace, radiator, double glazed window to front. Surround sound system to lounge area.
Dining Room 11' 6'' x 13' 9'' (3.5m x 4.2m)
Fitted carpet, radiator, doors to kitchen and wetroom.
Wetroom 7' 11'' x 8' 7'' (2.41m x 2.61m)
Three piece suite comprising low-level WC, wall mounted wash hand basin in vanity unit, shower, extractor fan, tiled flooring with underfloor heating.
Kitchen/Breakfast Room 23' 11'' x 15' 11'' (7.3m x 4.85m)
A range of eye and base level units with Quartz worktops over, one and half bowl sink and drainer with mixer tap, five ring gas hob with extractor hood over, built-in oven and microwave oven. Integrated fridge freezer, five Velux Windows,. Tiled floor with underfloor heating.
Double glazed floor to ceiling sliding doors to garden.
Utility room
Hidden laundry room / storage cupboard with shelving, tiled flooring with underfloor heating.
First Floor Landing
Fitted carpet, loft access and doors to bedrooms.
Bedroom One 10' 7'' x 13' 9'' (3.22m x 4.2m)
Fitted carpet, uPVC window to front, built-in cupboard and radiator.
Bedroom Two 11' 3'' x 8' 7'' (3.42m x 2.61m)
Fitted carpet, radiator and uPVC window to rear.
Bedroom Three 8' 4'' x 7' 11'' (2.55m x 2.41m)
Fitted carpet, uPVC window to rear, built-in cupboard and radiator.
Front garden
Small garden, gated side access and pathway to front door.
Rear Garden
Enclosed by timber fencing, raised decking and timber shed, artificial lawn, well-stocked plant and shrub borders with laid to slate seating area





