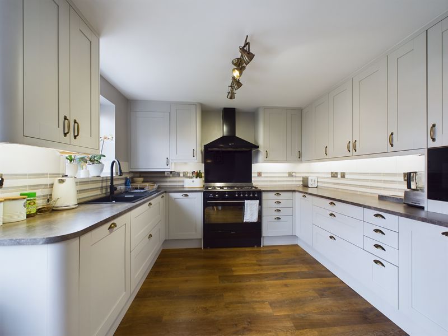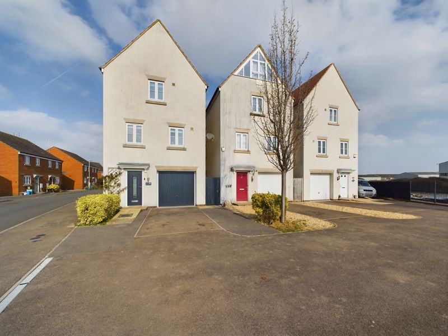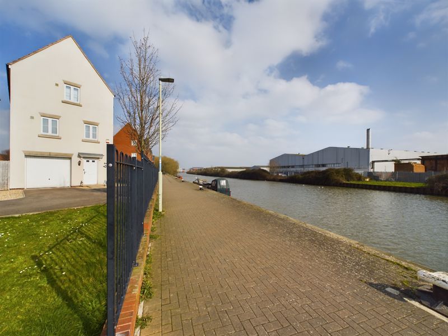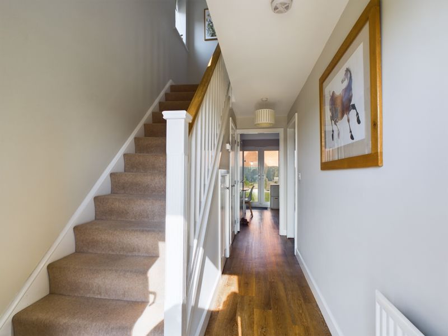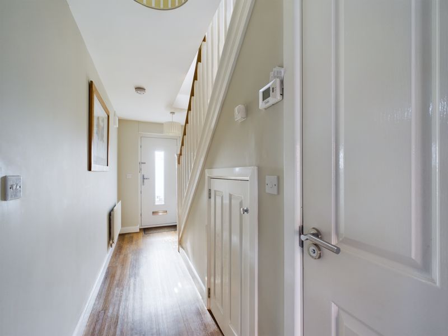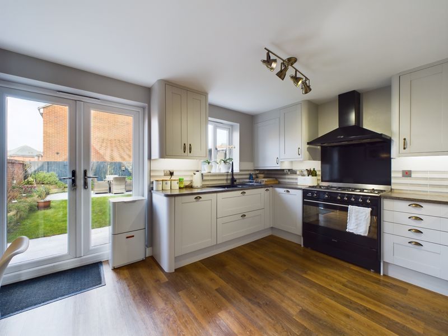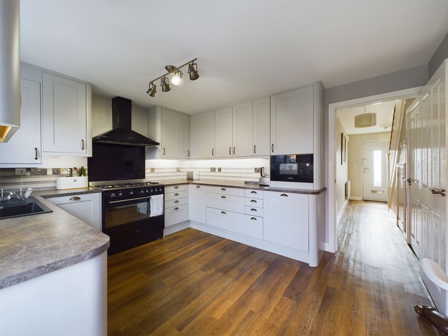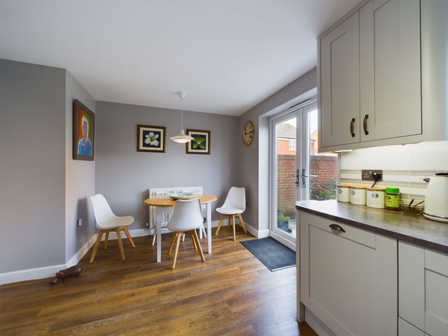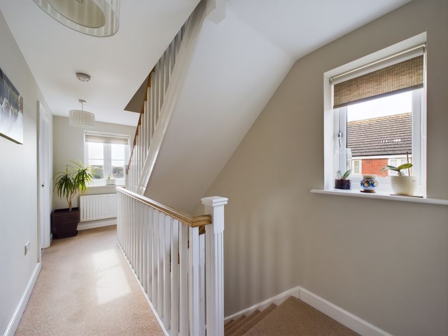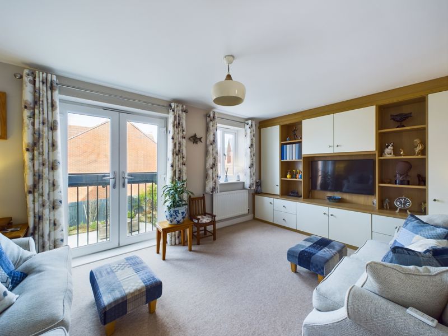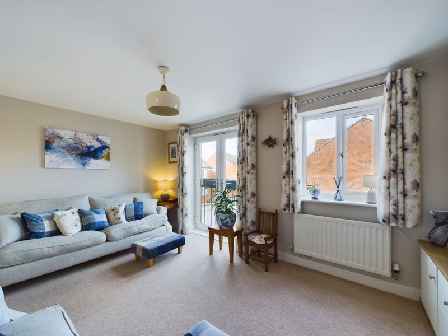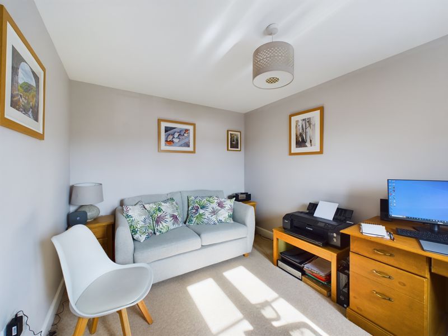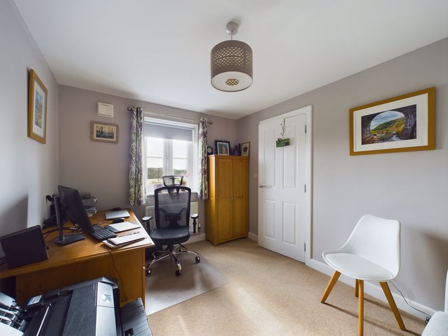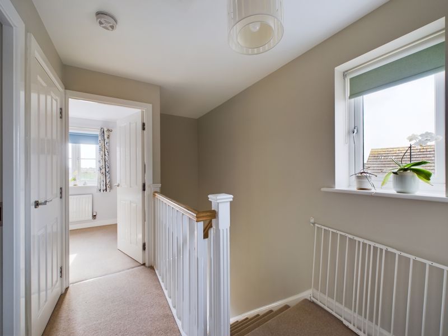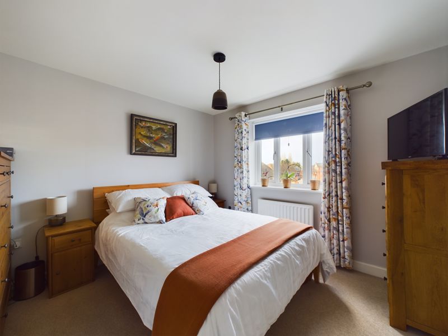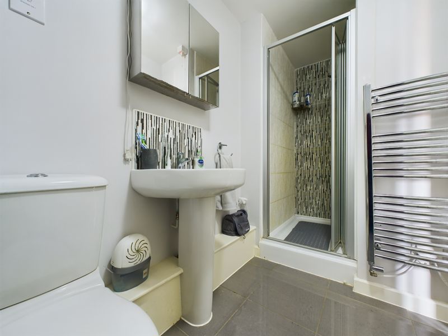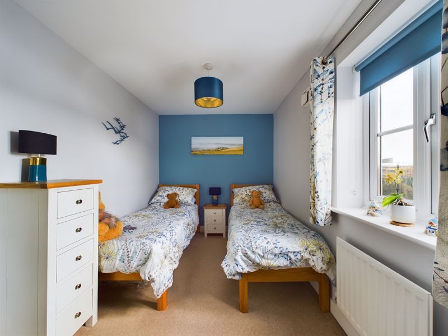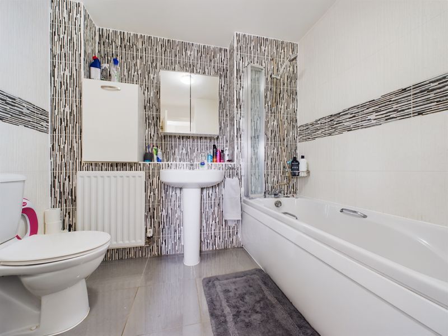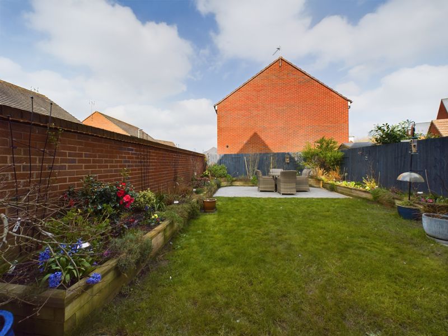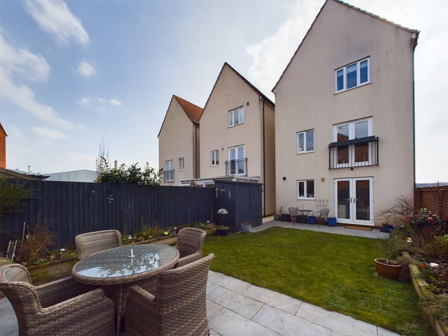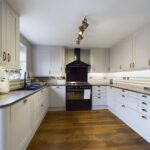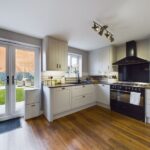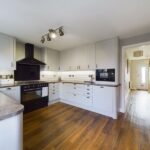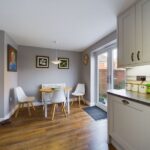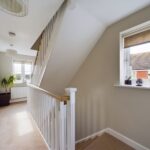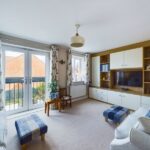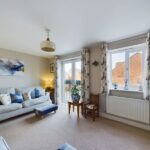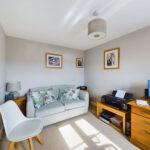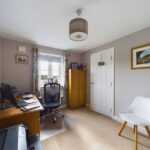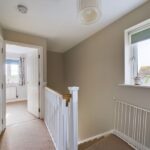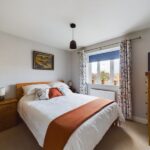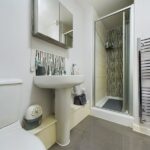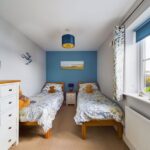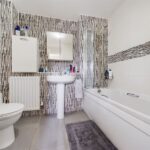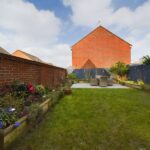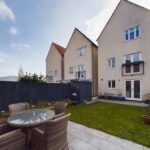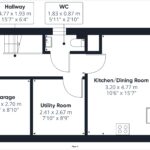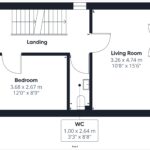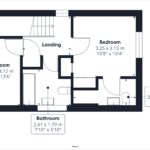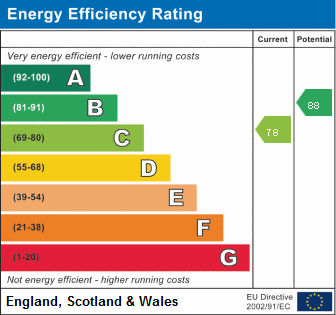Property Search
- Home
- >
- Properties
- >
- Quayside Way, Gloucester
Quayside Way, Gloucester
Offers in the Region Of £350,000
Interested in this property?
Make an EnquiryImages
Map
Street View
Virtual Tour
Overrview
Rooms
Images
Floor Plan
EPC
Brochure Make EnquiryMake Enquiry
Please complete the form below and a member of staff will be in touch shortly.
- Availability: For Sale
- Bedrooms: 3
- Bathrooms: 4
- Reception Rooms: 2
- Tenure: Freehold
Property Features
- Three Bedroom Detached House
- Canal Side Property
- Modern Fitted Kitchen
- Lounge With Juliet Balcony
- Ensuite To Master
- Utility Room
- Well Presented Throughout
- Close Proximity Of Gloucester Docks
Property Summary
Discover your dream family home with TG Sales & Lettings. We're pleased to offer this stunning three-bedroom detached house, ideally located on the canal towpath, providing easy access to the historic Gloucester Docks and designer outlets.
Step inside the hallway, and you'll instantly feel at home. The modern, recently fitted kitchen with a dining area is perfect for family meals, while the French doors lead to the beautiful, enclosed garden, ideal for entertaining guests. The ground floor also features a utility room, cloakroom, and garage.
On the first floor, you'll find a luxurious rear-facing lounge with an entertainment wall and a Juliet balcony overlooking the garden. The third bedroom and a further cloakroom are also on this level.
Take the staircase to the second floor, where you will find the master bedroom, complete with an ensuite, a second bedroom, and the family bathroom.
The enclosed garden has been recently remodelled with two patio areas, raised borders, and a storage shed. The front of the property offers ample parking and access to the half garage.
This is the perfect family home you've been searching for, and we highly recommend viewing it early to appreciate everything it offers.
Entrance
New Upvc door, single radiator, karndean flooring, stairs leading to first floor with cupboard under.
Cloakroom
Upvc double glazed window to side elevation.Low level w.c., pedestal wash hand basin with a tiled splashback, single radiator, karndean flooring,
Utility room 7' 11'' x 8' 9'' (2.41m x 2.67m)
A fiited Utility room with base and wall mounted units, laminated worktops, tiled splashbacks, plumbing for washing machine, karndean flooring. Space fir furter appliances.
Kitchen/Breakfast Room 10' 6'' x 15' 8'' (3.20m x 4.77m)
Upvc window and French doors to the rear. A recently fitted modern kitchen with base and wall mounted units, work tops over with tiled splashbacks, Single sink unit with a mixer tap, built in fridge, dishwasher, microwave, Smeg rangemaster cooker, glass splashback and extractor hood, karndean flooring, double radiator, space for table and chairs,
First Floor Landing
Upvc double glazed window to front elevation. Single radiator, stairs leading to second floor,
Cloakroom
Low level w.c, pedestal wash hand basin with a tiled splashback, single radiator, extractor fan.
Lounge 10' 8'' x 15' 7'' (3.26m x 4.74m)
Upvc double glazed window and French doors, with a Juliet balcony overlooking the rear garden.. Entertainment wall with storage,TV point. Two single radiators,
Bedroom Three 12' 1'' x 8' 9'' (3.68m x 2.67m)
Upvc double glazed window to front elevation overlooking the canal.Single radiator.
Second floor landing
Access to loft space, storage cupboard/wardrobe, upvc double glazed window to side elevation.
Bedroom One 10' 8'' x 10' 4'' (3.25m x 3.15m)
Upvc double glazed window to rear elevation,Built in wardrobes, cupboard, single radiator, tv point, through to:
En-suite 10' 8'' x 5' 1'' (3.24m x 1.56m)
A modern suite comprising double shower enclosure and shower, low level w.c., wash hand basin with a mixer tap and tiled splashback, tiled floor, chrome heated towel rail, extractor fan, shaver point.
Bedroom Two 7' 6'' x 13' 6'' (2.28m x 4.12m)
Upvc double glazed window to front elevation with views over the canal, walk in wardrobe, single radiator,
Family Bathroom 7' 11'' x 5' 10'' (2.41m x 1.79m)
A white suite comprising panelled bath with a mixer tap and showerhead attachment over, glass screnn. Low level w.c., wash hand basin, single radiator, fully tiled walls, tiled floor., extractor.
Half Garage
Up and over door to front elevation, power and lighting.
Rear Garden
An enclosed garden with two patio areas, lawn to the middle, raised flower beds with timber sleepers, timber shed, side access.



