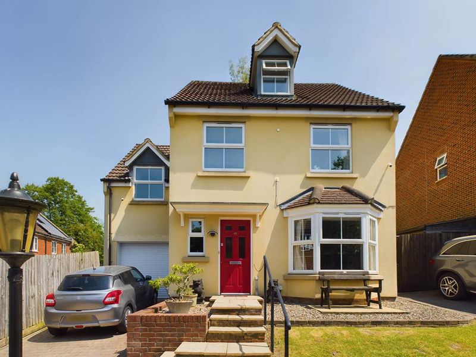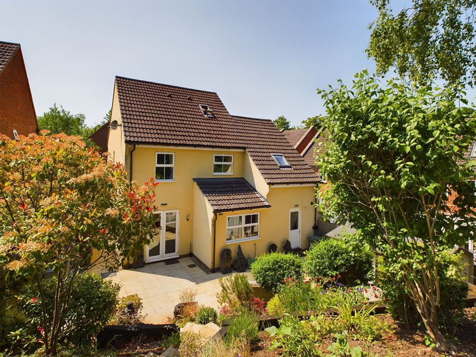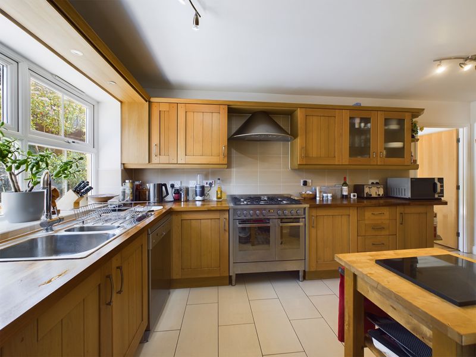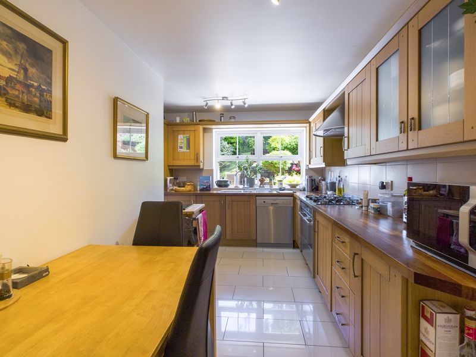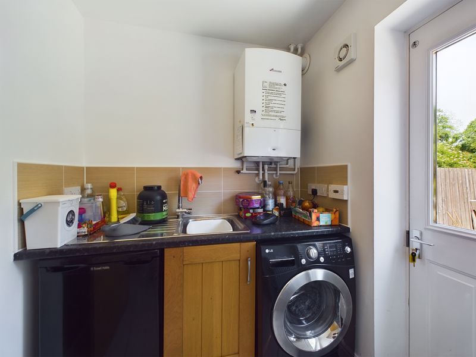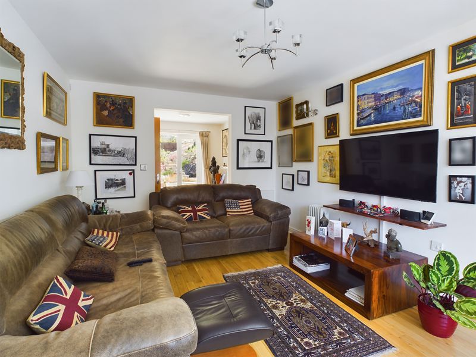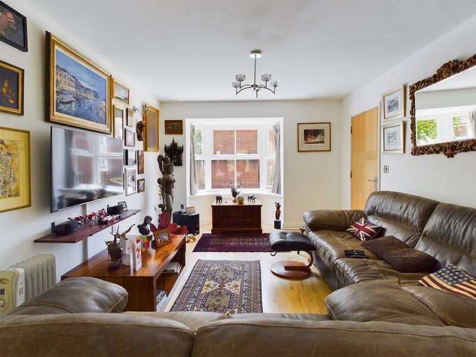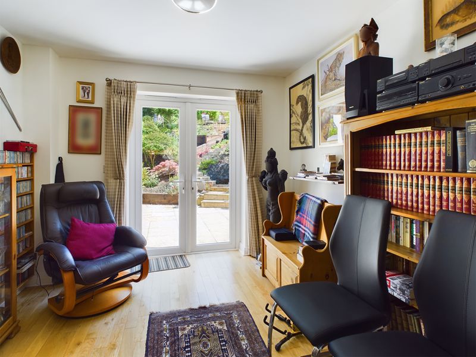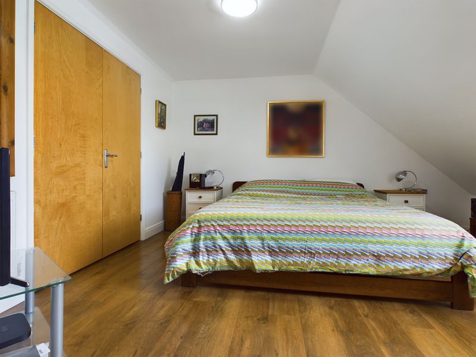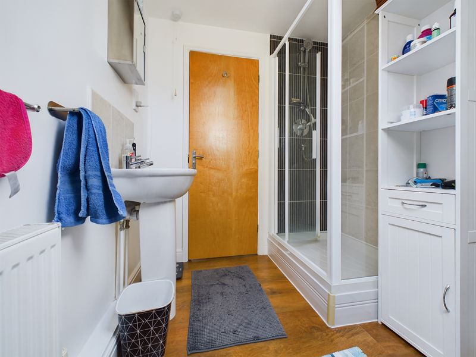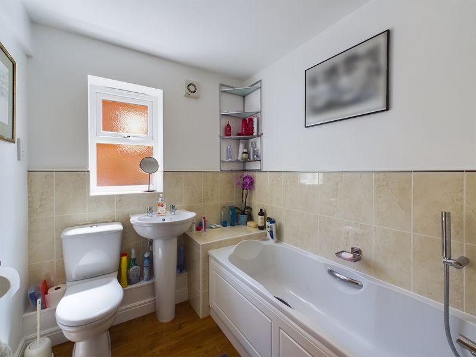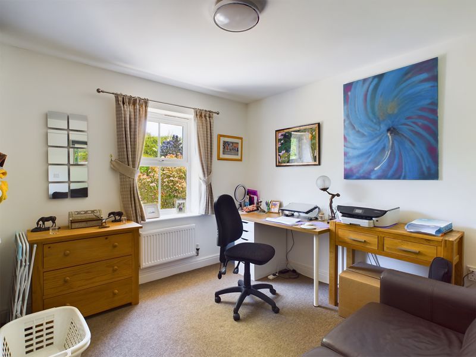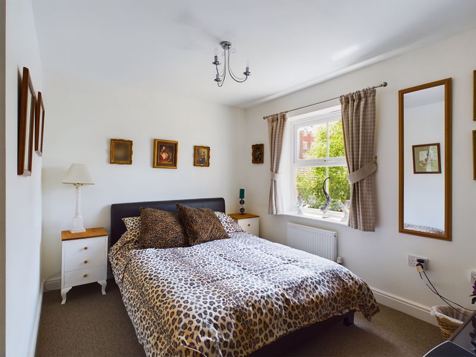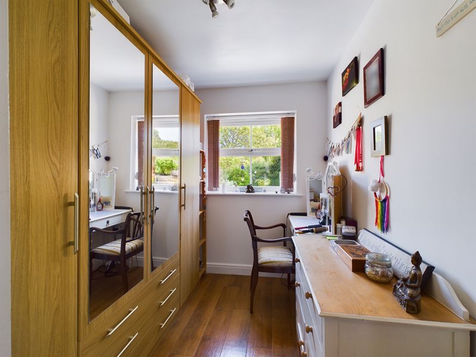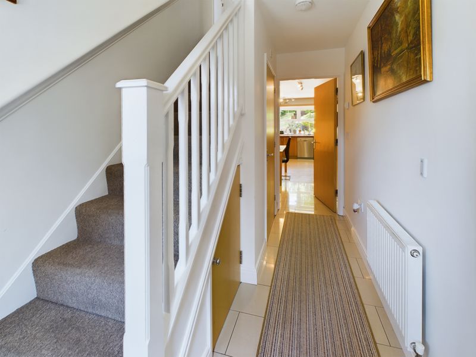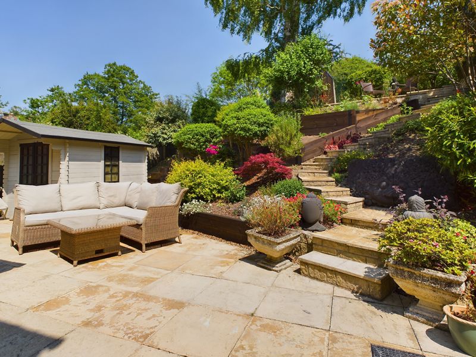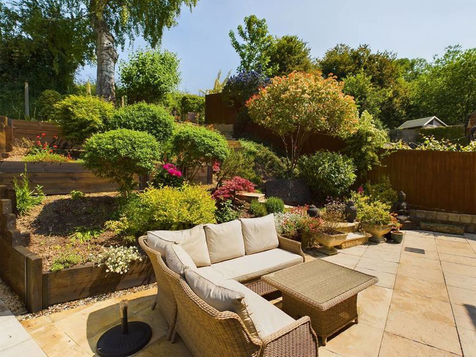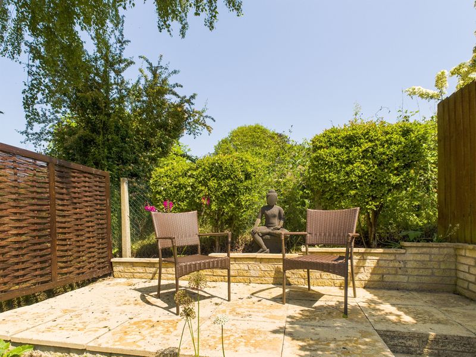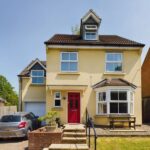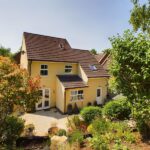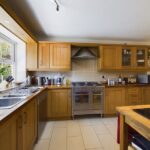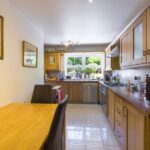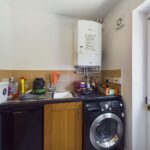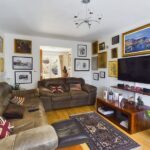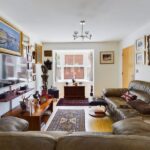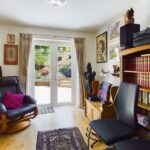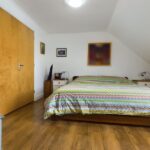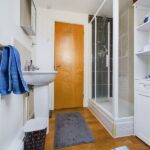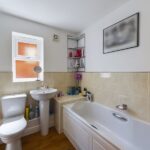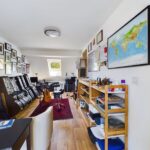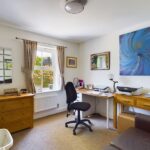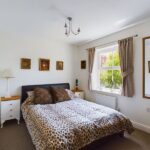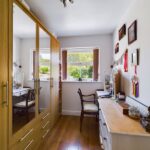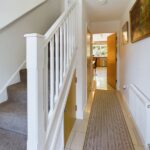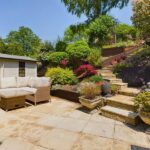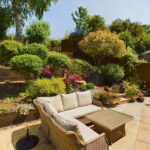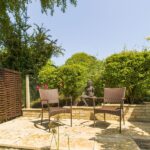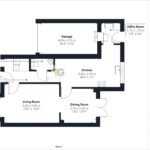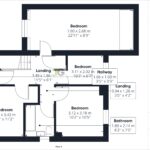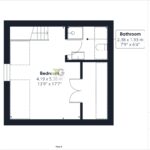Property Search
- Home
- >
- Properties
- >
- Little Mill Court, Stroud
Little Mill Court, Stroud
Offers in the Region Of £545,000
Interested in this property?
Make an EnquiryImages
Map
Street View
Virtual Tour
Overrview
Rooms
Images
Floor Plan
EPC
Brochure Make EnquiryMake Enquiry
Please complete the form below and a member of staff will be in touch shortly.
- Availability: For Sale
- Bedrooms: 5
- Bathrooms: 3
- Reception Rooms: 2
- Tenure: Freehold
Property Features
- Five Bedroom Detached House
- Virtual Tour Available Online
- Landscaped Gardens
- Kitchen-Breakfast Room
- Master Bedroom Suite with Shower Room
- Utility Room
- Family Bathroom
- Garage and Parking
- Private Development
- No Onward Chain
Property Summary
TG Sales and Lettings are delighted to offer this versatile, detached property, situated in close proximity, to the centre of Stroud. It boasts a range of features including landscaped gardens, modern kitchen, and a master suite on the top floor.
As you step through the front door you are greeted by a light entrance hall with tiled flooring. This flooring flows through into the kitchen- breakfast room and to the utility room beyond. To the front of the property, there is a living room, which benefits from a large bay window, offering ample, natural light. It is a comfortable and inviting space for relaxation and wooden flooring.
Adjacent to the lounge, is a dining room, which is perfect for summer entertaining, as it has double doors, which lead on to the patio area. This creates an indoor-outdoor connection, providing an ideal spot for al fresco dining. The ground floor also features a contemporary kitchen-breakfast room with sleek, wooden worktops and ample storage. The property also benefits from a cloakroom and a utility room which has access to the rear garden and to the garage.
The first floor has four bedrooms, three of which overlook the rear garden and a family bathroom.
On the top floor you will find the master suite. This boasts privacy and tranquillity, offering a peaceful escape form the rest of the house. It includes a spacious bedroom, a walk-in wardrobe and an en-suite shower room.
The property is surrounded by immaculate gardens, featuring various patio and seating areas, lawns, well-placed established shrubbery and vibrant flower beds. There are useful storage sheds and a charming summer house. A paved driveway provides parking and leads to the garage with electric door.
We would urge early viewing, to avoid disappointment. This property is available with NO ONWARD CHAIN
Entrance Hall
Front door leading to hallway, tiled flooring, UPVC window to front, stairs to first floor, under stairs cupboard, telephone point, doors to cloakroom, lounge and kitchen.
Lounge 15' 3'' x 10' 10'' (4.65m x 3.3m)
UPVC bay window to front, wooden flooring, two double radiators, archway to dining room.
Dining Room 10' 2'' x 9' 7'' (3.10m x 2.93m)
UPVC doors to rear, wooden flooring, double radiator.
Cloakroom
White suite comprising of pedestal wash hand basin, low level wc, tiled flooring and extractor fan.
Kitchen/Breakfast Room 18' 4'' x 7' 8'' (5.6m x 2.33m)
UPVC window to rear, range of eye and base level units with wooden worktops, tiled flooring, stainless steel sink and drainer, space for range cooker, extractor fan, plumbing for dishwasher, double radiator and door to utility room.
Utility room 5' 9'' x 5' 9'' (1.75m x 1.74m)
Door to rear garden, tiled flooring, stainless steel sink and drainer, low level units, plumbing for washing machine,Worcester boiler and door to garage.
Garage 16' 4'' x 9' 0'' (4.99m x 2.75m)
Roller garage door, power and lighting.
First Floor Landing
Door to four bedroom and family bathroom and door to second floor with UPVC window to front, airing cupboard housing hot water tank, smoke alarm.
Bedroom 2 23' 0'' x 8' 10'' (7m x 2.68m)
Dual aspect room with double glazed window to front and velux window to rear, double radiator.
Bedroom 3 10' 5'' x 10' 3'' (3.18m x 3.12m)
UPVC window to rear, double radiator.
Bedroom 4 11' 3'' x 8' 9'' (3.43m x 2.66m)
UPVC window to front, double radiator.
Bedroom 5 10' 2'' x 6' 8'' (3.11m x 2.02m)
UPVC window to rear, double radiator.
Family Bathroom
UPVC opaque window to side, white suite comprising of low level wc, pedestal wash hand basin, bath with shower attachment, tiled splashbacks, extractor fan and double radiator.
Master bedroom 17' 8'' x 13' 9'' (5.38m x 4.19m)
UPVC window to front, walk in wardrobe, access to loft, door to en-suite, two double radiators and smoke alarm.
En-suite
Velux window to rear, white suite comprising of fully tiled shower cubicle, pedestal wash hand basin, low level wc, tiled splashbacks, extractor fan and double radiator.
Rear Garden
Side access to front, landscaped gardens with two patio areas, grass lawn, summer house, storage sheds, stairs leading to top patio and a range of mature shrubs, trees and flower beds and timber fencing.
Front garden
Driveway parking, patio and gravelled area, steps leading to front door and lawn.



