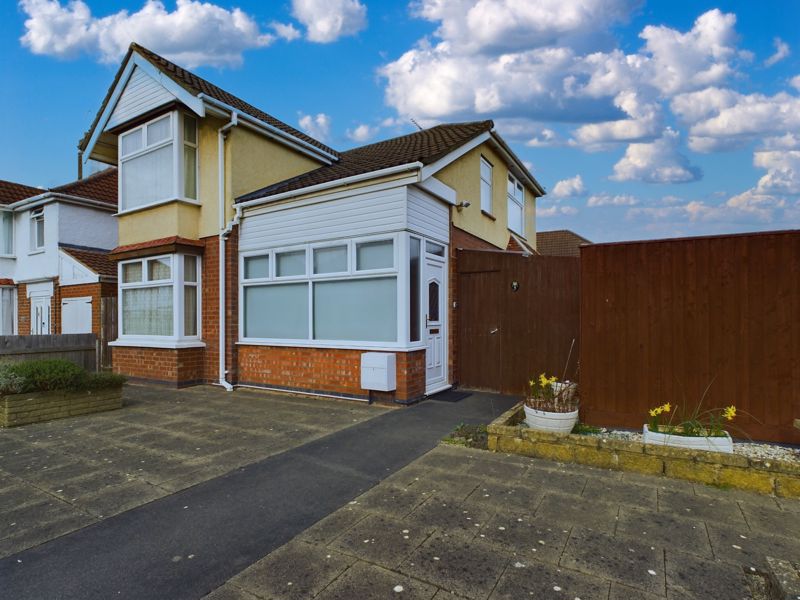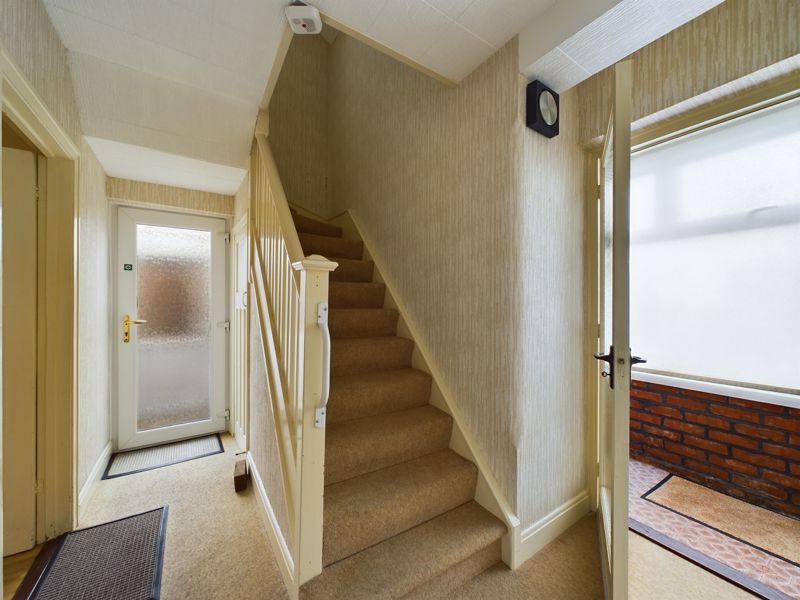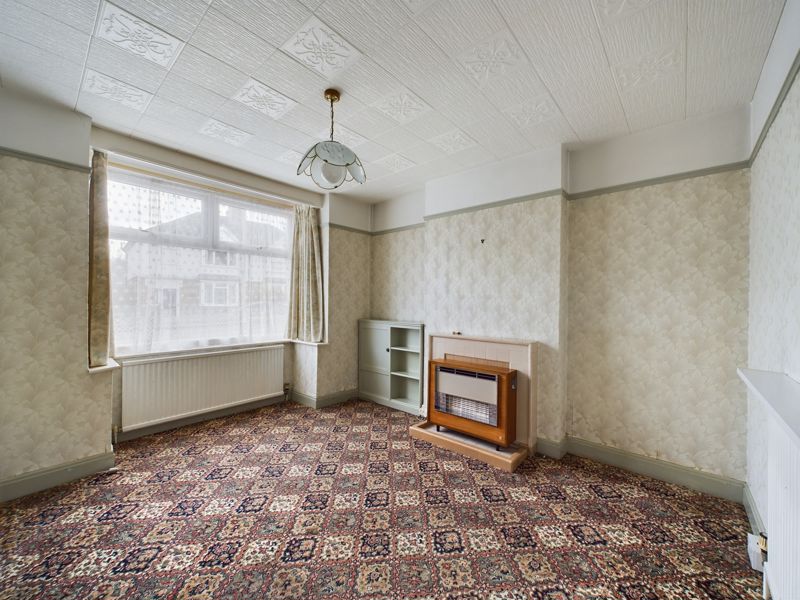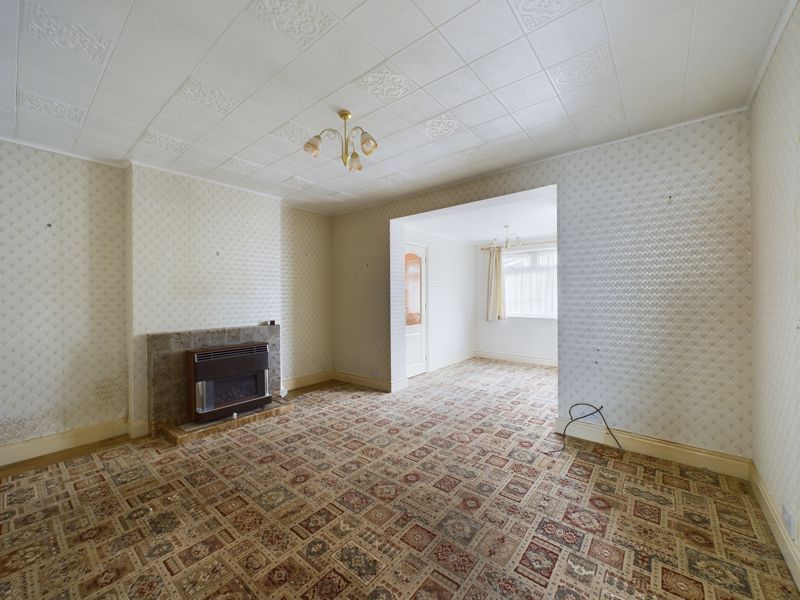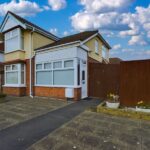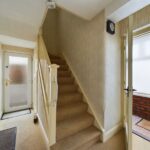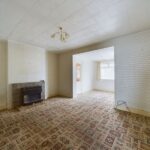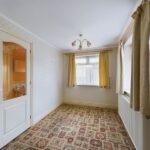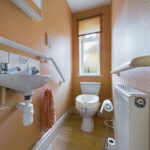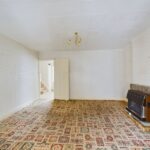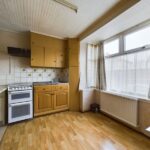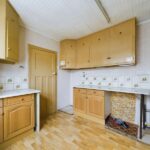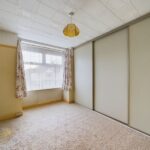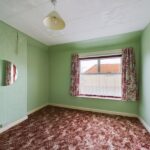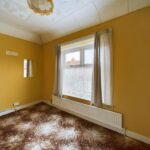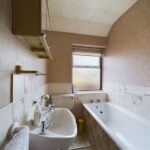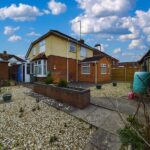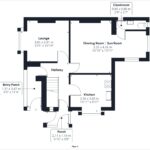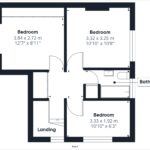Property Search
- Home
- >
- Properties
- >
- Lewisham Road, Gloucester
Lewisham Road, Gloucester
Offers in the Region Of £300,000
Interested in this property?
Make an EnquiryImages
Map
Street View
Virtual Tour
Overrview
Rooms
Images
Floor Plan
EPC
Brochure Make EnquiryMake Enquiry
Please complete the form below and a member of staff will be in touch shortly.
- Availability: Sold STC
- Bedrooms: 3
- Bathrooms: 2
- Reception Rooms: 2
- Tenure: Freehold
Property Features
- Detached Home
- Three Bedrooms
- Two Reception Rooms
- Cloakroom
- Family Bathroom
- Garage
- UPVC windows
- Gas Central Heating
- No Onward Chain
Property Summary
TG Sales & Lettings proudly presents this charming Three-bedroom detached family home to the market. Located on Lewisham Road in Linden, this beloved property offers generous living space throughout.
The accommodation requires some modernisation throughout and briefly comprises an entrance porch, a hallway with stairs leading to the first floor, a separate living room, a dining room/sunroom with an adjacent cloakroom, a kitchen, and access to the garden via an additional UPVC porch.
Upstairs, there are two double bedrooms, a good sized single bedroom and a family bathroom.
Outside, a well-proportioned garden is available, with a garage and parking, while the front of the property could provide further off-road parking subject to planning.
Other benefits include double glazing and gas central heating.
This property is offered with NO ONWARD CHAIN
Entrance Porch 4' 4'' x 11' 5'' (1.31m x 3.47m)
Upvc door, windows, solid floor
Entrance Hall
Timber door, doors to all reception rooms, stairs to first floor, storage cupboard, radiator, door to rear garden
Lounge 12' 6'' x 10' 10'' (3.81m x 3.31m)
Upvc bay window to the front aspect, tile fire surround with gas fire, radiator.
Dining Room/Sun room 10' 11'' x 14' 0'' (3.32m x 4.26m)
Upvc window to the side and rear aspect, tile fire surround with gas fire, radiator
Cloakroom
Upvc window to the rear, low level wc, wash hand basin, radiator
Kitchen 10' 11'' x 9' 11'' (3.34m x 3.03m)
Upvc window to the side aspect. Gas boiler,wall and base kitchen units, free standing gas cooker.
Bedroom One 12' 7'' x 8' 11'' (3.84m x 2.72m)
Upvc window, radiator, built in wardrobes.
Bedroom Two 10' 11'' x 10' 8'' (3.32m x 3.25m)
Upvc window, radiator
Bedroom Three 10' 11'' x 6' 4'' (3.33m x 1.92m)
Upvc window, radiator
Family Bathroom
Window to the side aspect. White suite comprising bath, wash hand basin, wc, radiator.
Rear Garden
Low maintenance garden with gravel, flower boarders. access to garadge at rear.



