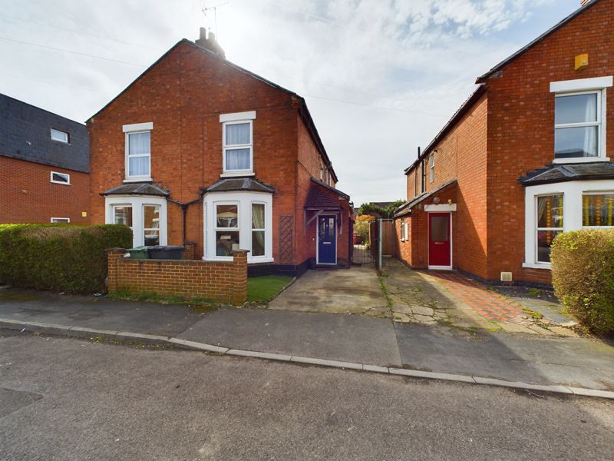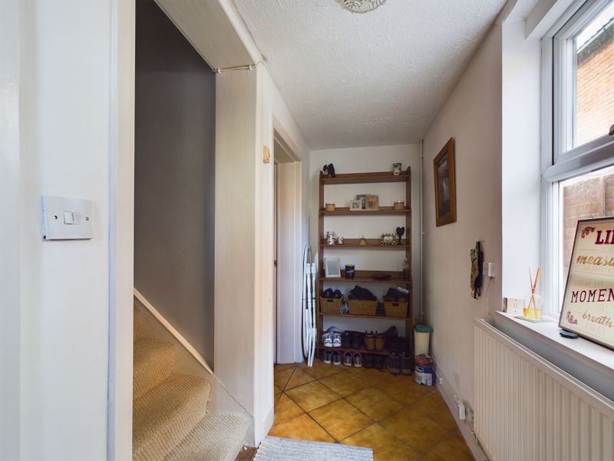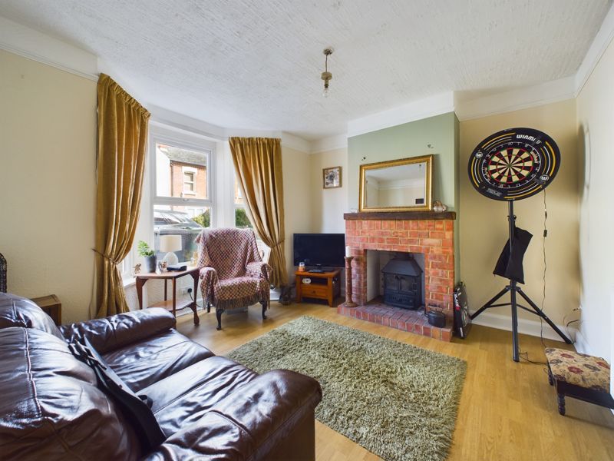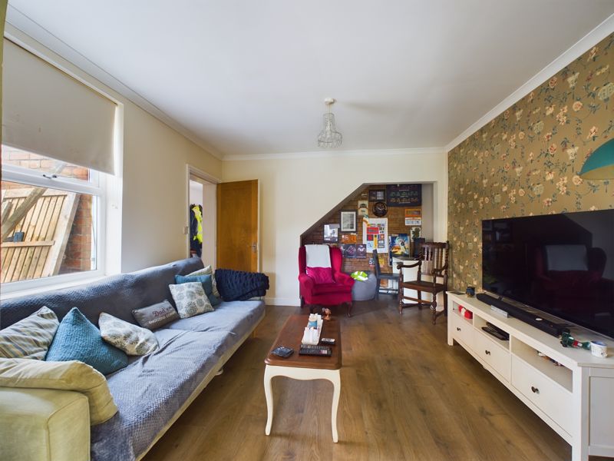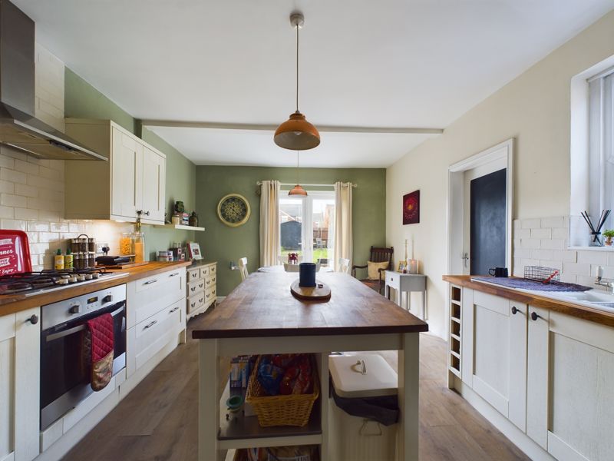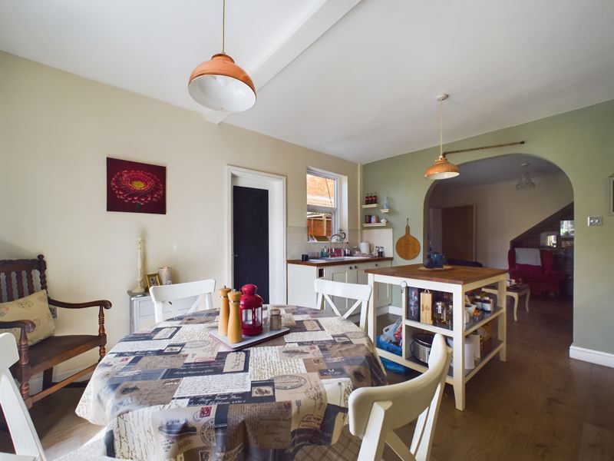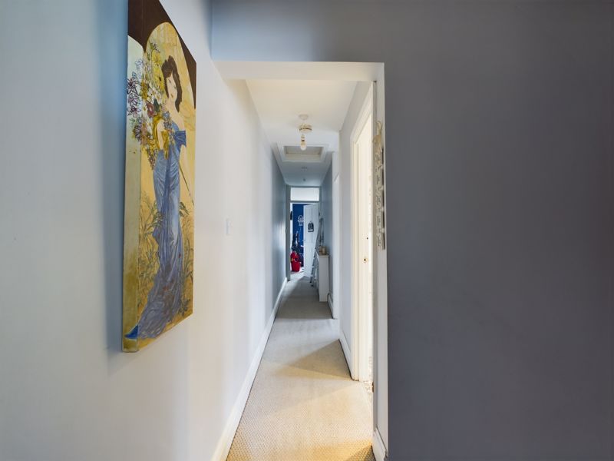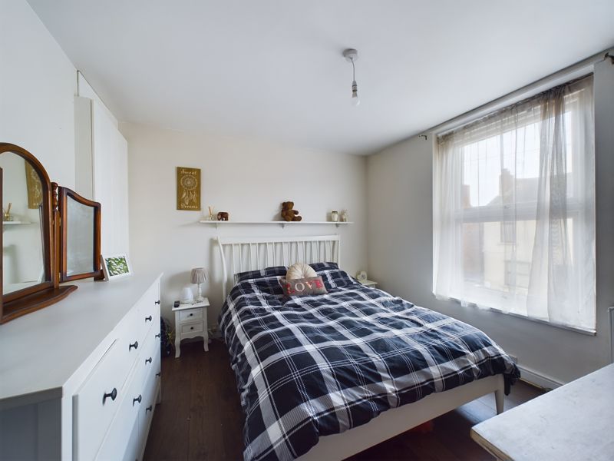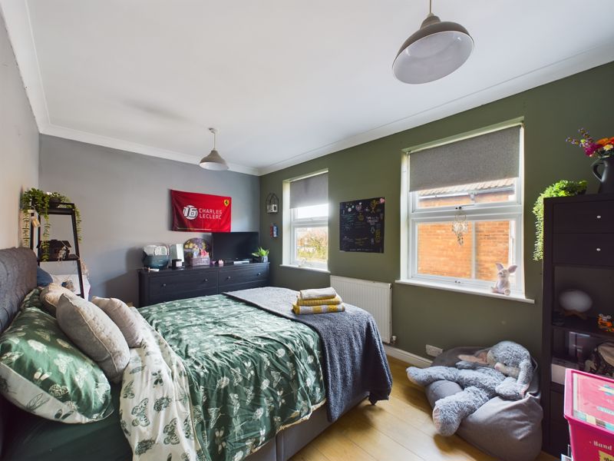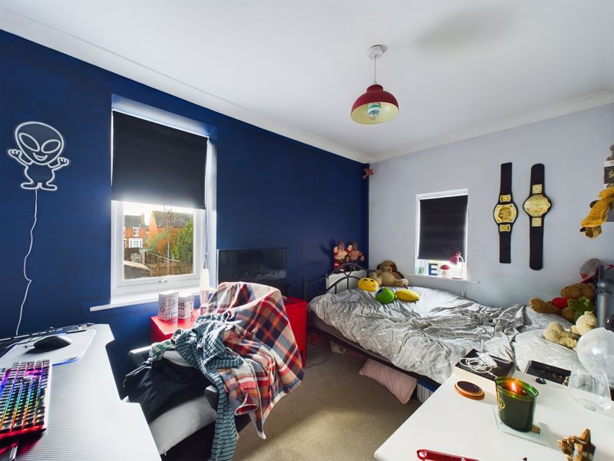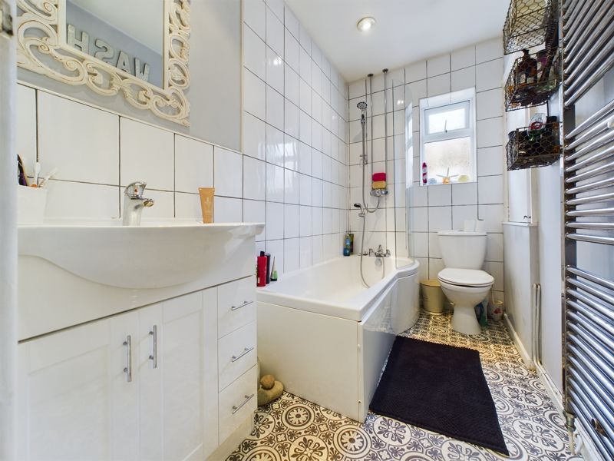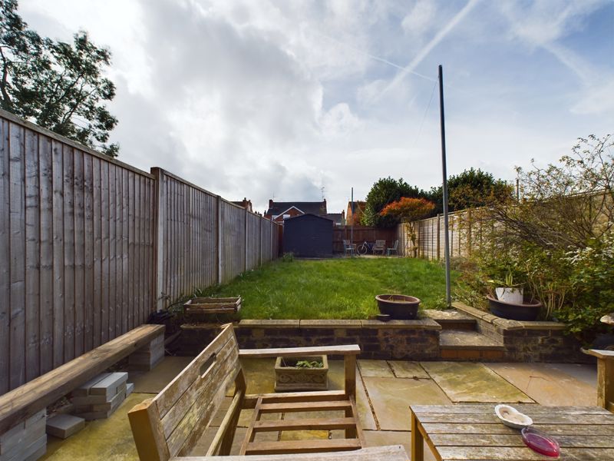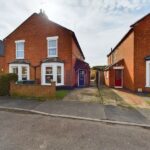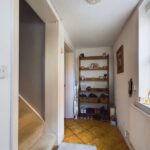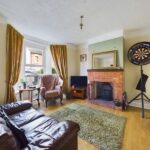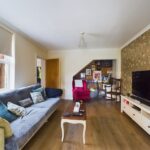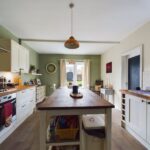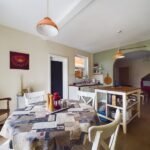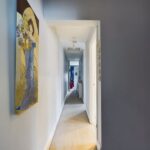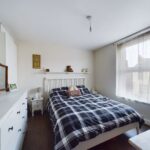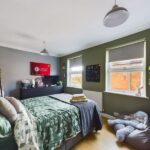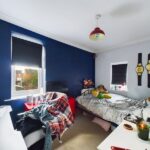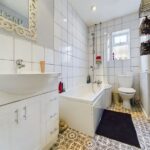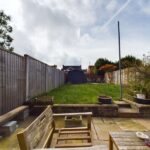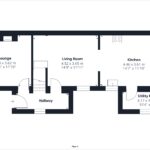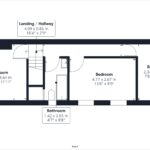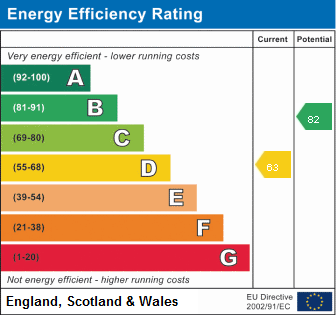Property Search
- Home
- >
- Properties
- >
- Granville Street, Gloucester
Granville Street, Gloucester
Offers in the Region Of £270,000
Interested in this property?
Make an EnquiryImages
Map
Street View
Virtual Tour
Overrview
Rooms
Images
Floor Plan
EPC
Brochure Make EnquiryMake Enquiry
Please complete the form below and a member of staff will be in touch shortly.
- Type: Semi-Detached House
- Availability: For Sale
- Bedrooms: 3
- Bathrooms: 1
- Reception Rooms: 2
- Tenure: Freehold
Property Features
- Three Bedrooms
- Semi-Detached
- Lounge
- Oen Plan Dining/KItchen
- Gas Central Heating
- Off Road Parking
Property Summary
As you enter the home, you'll be greeted by a spacious entrance hallway leading to the stairs that take you to the first floor. To the left, you'll find the formal lounge, and to the right, the open-plan living/dining space. This also opens into the modern fitted kitchen, which is situated at the rear of the property and provides access to the rear garden via French doors. A utility room completes the ground floor.
Take the stairs, and you will discover three double bedrooms: a main bedroom, a second double bedroom with two side-aspect windows, and a third double bedroom to the rear. A stylish white bathroom suite completes the accommodation.
Enjoy the outdoors with a low-maintenance enclosed garden complete with a patio area and lawn. To the front, there is off-road parking and a side entrance.
Entrance
Pvc door, Upvc window to the side aspect, stairs to first floor, doors to lounge and rear reception room, radiator
Lounge 10' 5'' x 11' 11'' (3.18m x 3.62m)
Upvc bay window to the front aspect, brick fireplace with log burner, radiator, TV point.
Living Room 14' 10'' x 12' 0'' (4.52m x 3.65m)
Upvc window to the side aspect, Tv Point radiator
Kitchen/Diner 14' 8'' x 11' 10'' (4.46m x 3.61m)
Upvc French doors to the rear, and window to theside, access to the utility room. A modern kitchen with wall and base units, wood block work tops with hob, oven and extractor. Island with matching work top.
Utility room 10' 5'' x 4' 4'' (3.17m x 1.32m)
Upvc windows to the side and rear, plumbing for a washing machine, space for F/F and other appliances.
Bedroom One 10' 5'' x 11' 11'' (3.18m x 3.64m)
Upvc window to the front aspect, built in cupboatd, radiator.
Bedroom Two 13' 8'' x 8' 9'' (4.17m x 2.67m)
Upvc windows to the side aspect, radiator.
Bedroom Three 7' 8'' x 11' 11'' (2.34m x 3.63m)
Upvc window to the front and rear aspect, radiator.
Rear Garden
Enclosed by timber fence panels, lawn area with patio.
Front
Off road parking with side access.



