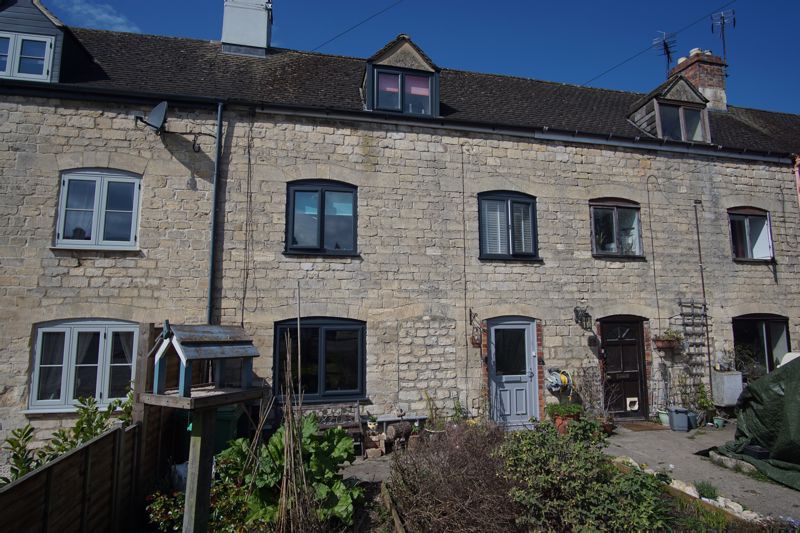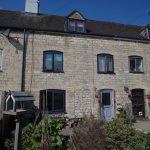Property Search
- Home
- >
- Properties
- >
- Gloucester Road, Stonehouse
Gloucester Road, Stonehouse
Offers in the Region Of £238,000
Interested in this property?
Make an EnquiryImages
Map
Street View
Virtual Tour
Overrview
Rooms
Images
Make EnquiryMake Enquiry
Please complete the form below and a member of staff will be in touch shortly.
- Type: Terraced House
- Availability: Sold STC
- Bedrooms: 2
- Bathrooms: 2
- Reception Rooms: 1
- Tenure: Freehold
Property Features
- Period Cottage
- Two Double Bedrooms
- Two Bathrooms
- Large Kitchen / Dining
- Courtyard
- Off Road Parking
- Gas Central Heating
- Character Cottage
Property Summary
The property itself is split over three floors. On the ground floor you will find a hallway, lounge with a fireplace and log burner and stairs to the first and second floor. To the rear is the kitchen/dining room which has both Velux windows and dual aspect windows which allows natural light to flood in. A utility room, main bathroom with walk in shower and storage cupboard complete this floor.
On the first floor bedroom two and a newly fitted bathroom can be found and n the second floor is a full width master bedroom with Velux windows to the front and rear.
To the rear is a delightful west facing courtyard with storage sheds and a patio, whilst to the front there is off road parking for several cars.
Further benefits include gas central heating and double glazing throughout.
We strongly advise full internal viewing to appreciate such a great home.
Entrance Hall
Upvc door, storage cupboard, door to:
lounge 12' 0'' x 12' 2'' (3.66m x 3.7m)
Upvc window to frontaspect, open fireplace with log burner, radiator, door to:
Kitchen/Breakfast Room 16' 5'' x 10' 10'' (5.m x 3.3m)
Upvc windows to side aspects and Velux window. A range of base and wall units with wood worktops, 1 1/2 bowl sink, gas hob, electric oven, extractor. Tiled floor.
Utility room
Window to rear aspect, plumbing for washing machine, space for further appliances.
Family Bathroom
Upvc window to rear aspect, low level wc, vanity unit with basin and mixer taps, walk in shower tray with tiled walls, loft access.
lobby
Upvc door to rear garden, cupboard housing the gas boiler.
Bedroom One 18' 7'' x 12' 0'' (5.66m x 3.66m)
Velux windows to rear aspects, Upvc window to front. Stripped floor boards, radiator.
Bedroom Two 12' 0'' x 11' 7'' (3.66m x 3.52m)
Upvc window to front aspect, stripped floorboards, Open fireplace, radiator.
Bathroom
A newly fitted modern suite complete with quadrant shower enclosure, vanity unit with sink and mixer taps, tiled splash backs, concealed low level wc, chrome towel rail.
Front garden
Off road parking for several cars, lawn area.
Rear Garden
A courtyard garden mainly laid to patio with storage sheds.





