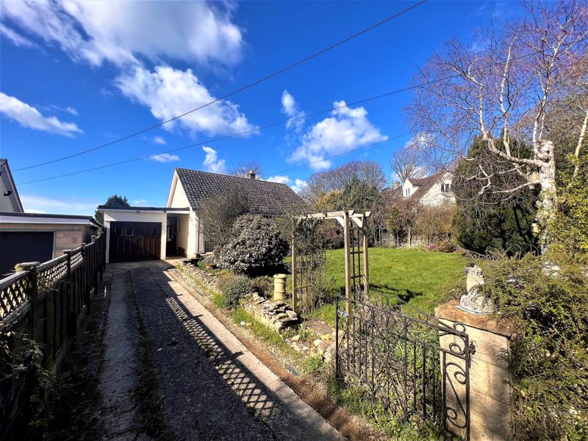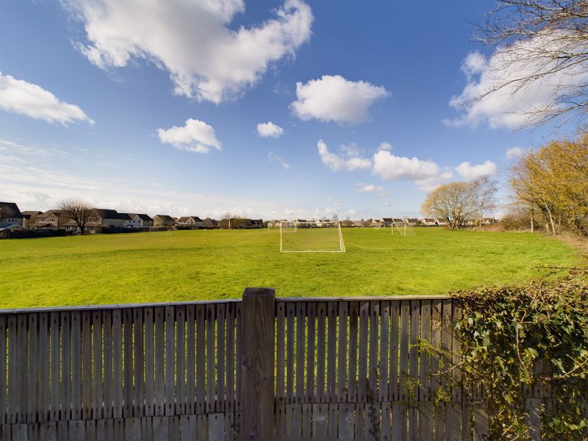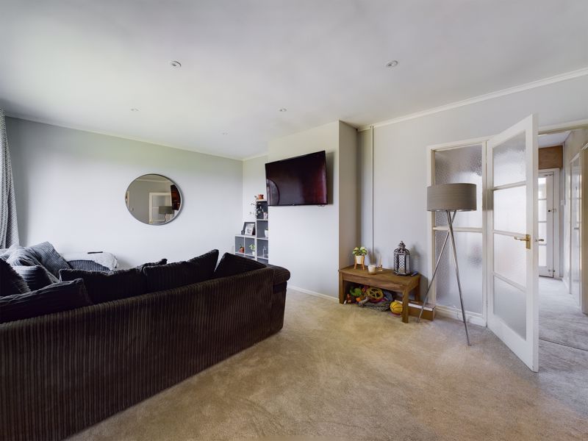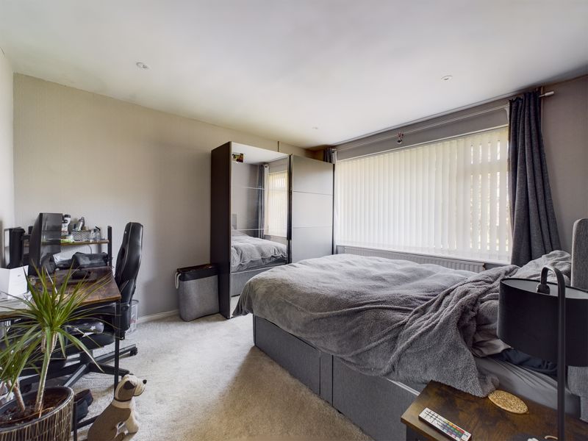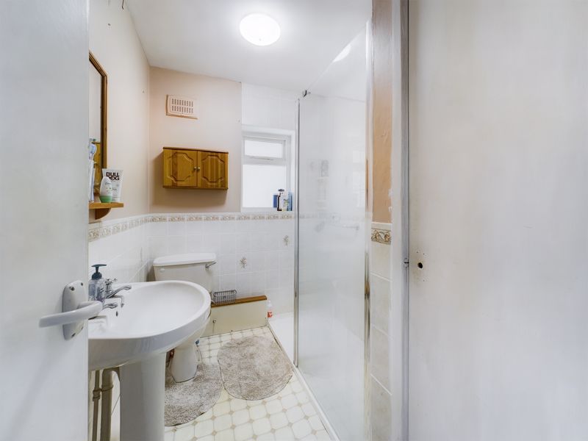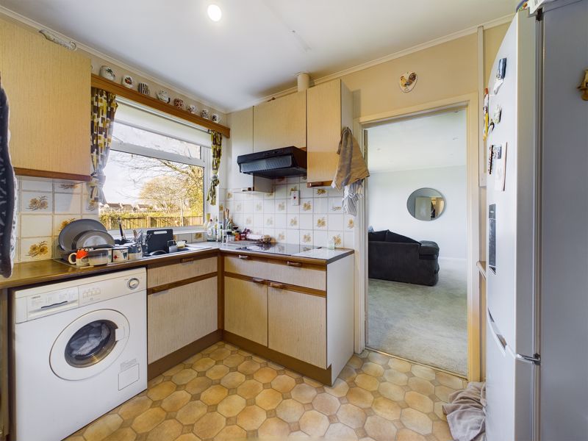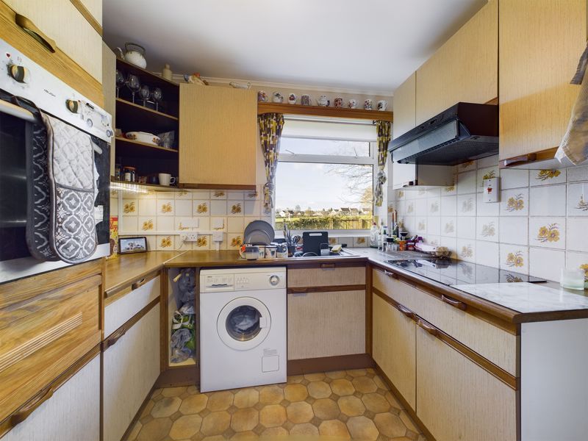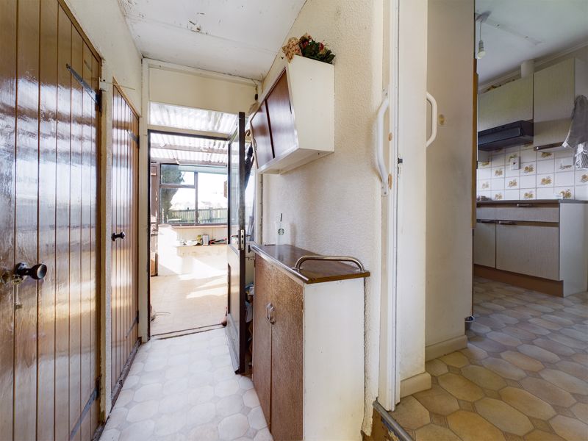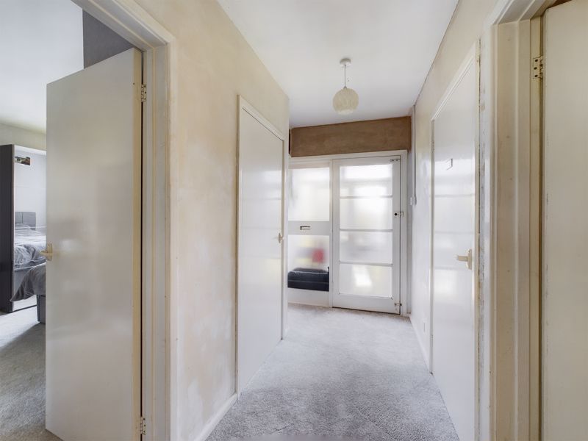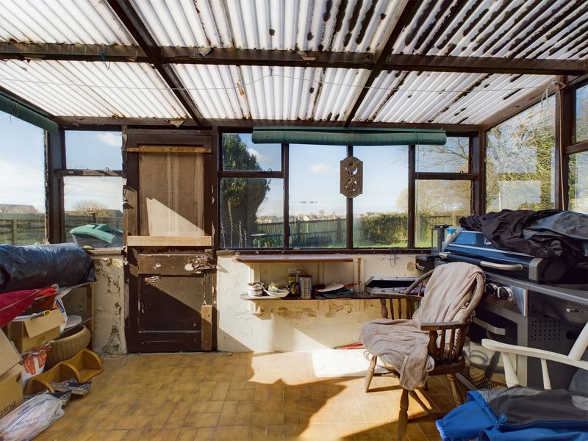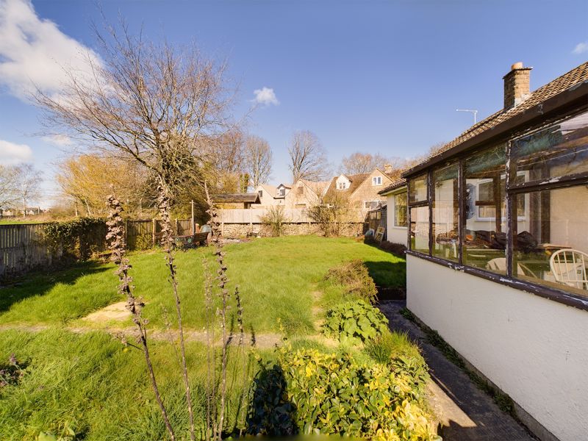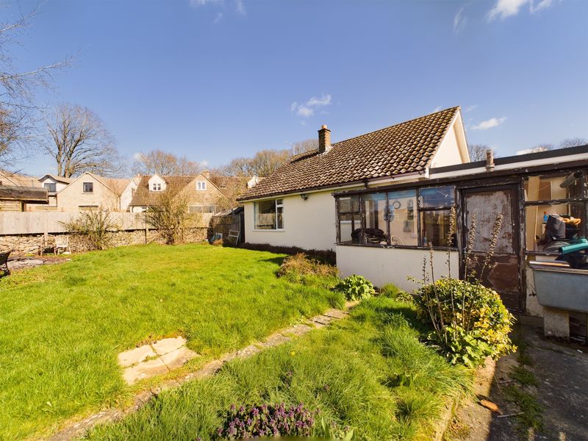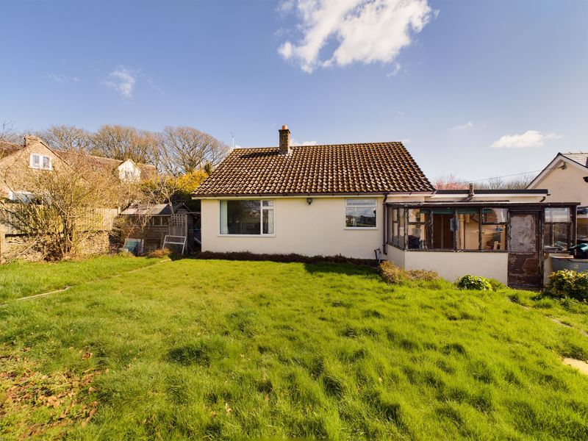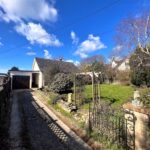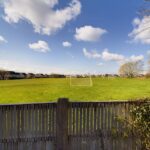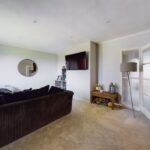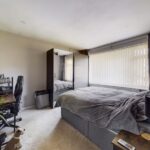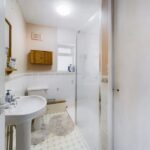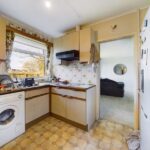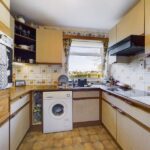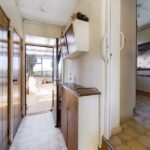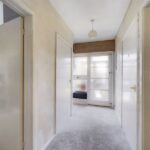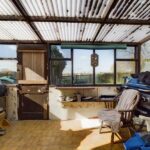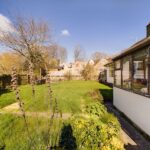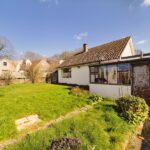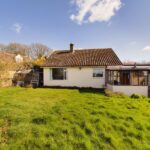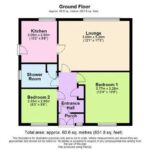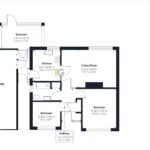Property Search
- Home
- >
- Properties
- >
- Eastcombe, Stroud
Eastcombe, Stroud
Offers in the Region Of £370,000
Interested in this property?
Make an EnquiryImages
Map
Street View
Virtual Tour
Overrview
Rooms
Images
Floor Plan
EPC
Brochure Make EnquiryMake Enquiry
Please complete the form below and a member of staff will be in touch shortly.
- Type: Detached Bungalow
- Availability: Sold STC
- Bedrooms: 2
- Bathrooms: 1
- Reception Rooms: 1
- Tenure: Freehold
Property Features
- Detached bungalow
- Two bedrooms
- Virtual Tour Available Online
- Open aspect to front and rear
- Sitting room with dining area
- Fitted kitchen
- Garage
- Off road parking
- Generous plot
- Chain Free
Property Summary
An exciting opportunity to purchase a two-bedroom detached bungalow in the desirable village of Eastcombe. The property is centrally located in a generous plot, which offers the potential to extend (subject to planning consents).
The property boasts an open aspect, with beautiful views of fields to the front and Thomas Keble School playing fields to the rear. The bungalow comprises of two bedrooms, a good-sized sitting room with a dining area, a fully fitted kitchen, a shower room, and a hallway. Gas central heating is complemented by a range of double-glazed windows.
The front and rear gardens are enclosed, and there is a garage, storage sheds, and a gated driveway, which can accommodate several vehicles. The rear garden faces West, which ensures a sunny aspect throughout the day.
Please call us to book a viewing and explore the potential of this fantastic property.
Entrance Porch
Front door into entrance hall.
Entrance Hall
Doors to both bedrooms, lounge and shower room, cupboard with hanging space and shelving.
Lounge/Diner 17' 3'' x 12' 1'' (5.26m x 3.69m)
Upvc window to rear, chimney breast, door to kitchen.
Kitchen 10' 2'' x 8' 8'' (3.09m x 2.65m)
Range of eye and base level units with worktop, stainless steel sink and drainer with mixer taps, fitted Bush oven, electric hob with extractor over, plumbing for washing machine, Upvc window to rear.
Bedroom 1 12' 4'' x 10' 9'' (3.77m x 3.28m)
Upvc window to front, radiator.
Bedroom 2 8' 8'' x 8' 4'' (2.65m x 2.53m)
Upvc window to front.
Shower Room
Low level wc, pedestal wash hand basin, shower cubicle, airing cupboard with slatted shelving, window to side and radiator.
Rear Hallway
Side door to garage and coal bunker and door to rear sun room.
Rear Lobby 13' 3'' x 7' 0'' (4.03m x 2.13m)
Wooden windows and door to rear.
Garage
Doors to front and side, power and lighting.
Rear Garden
Mainly laid to lawn with views over school playing fields, enclosed by stone wall and timber fencing with gated side access.



