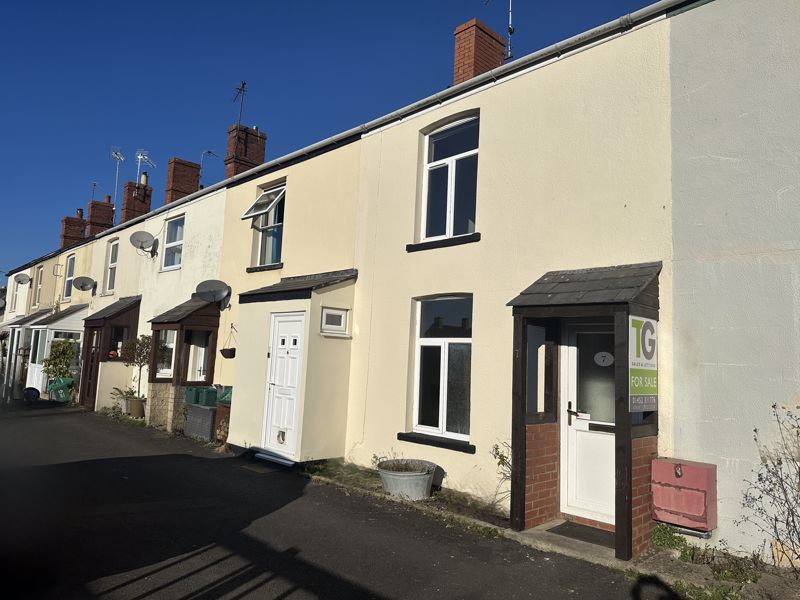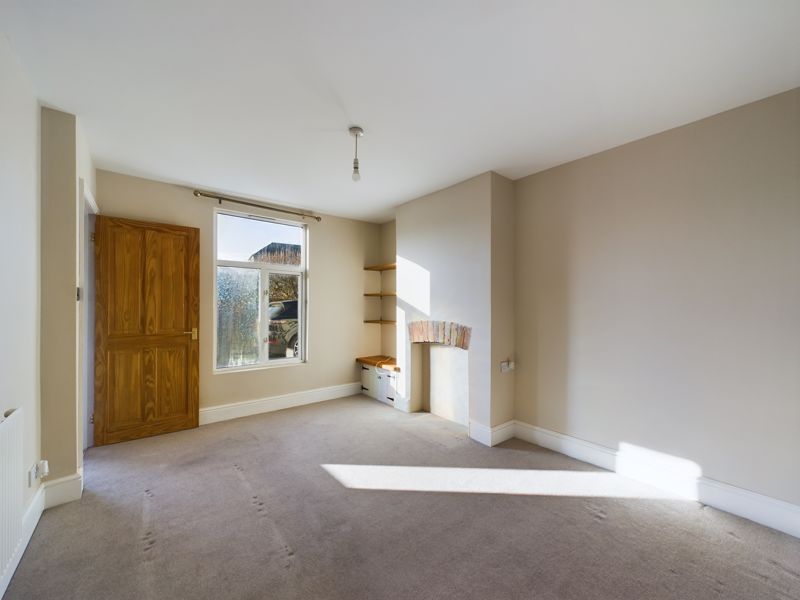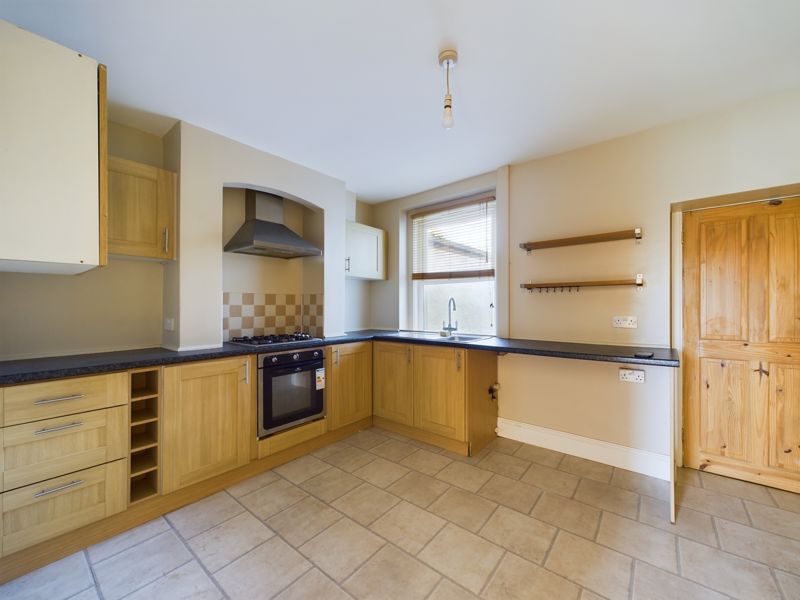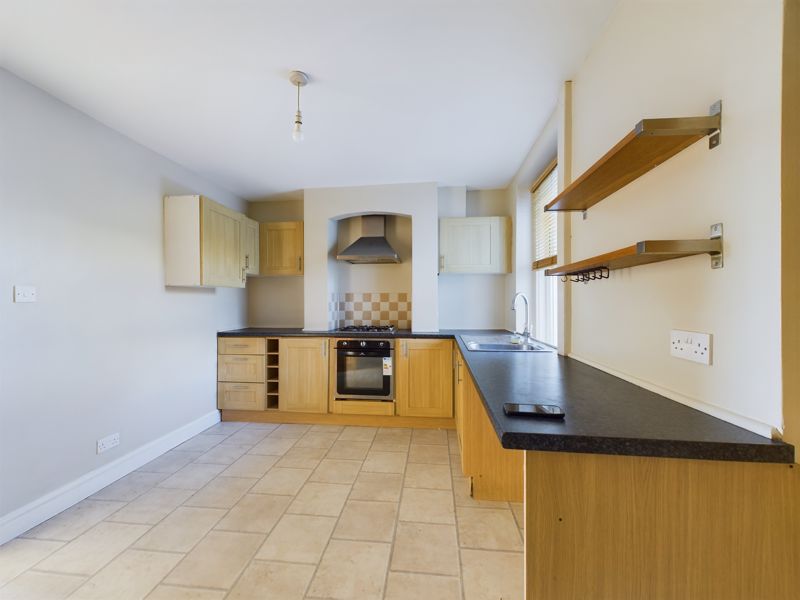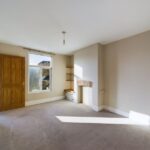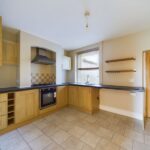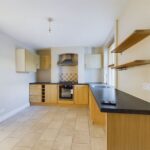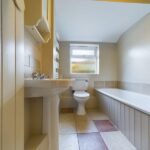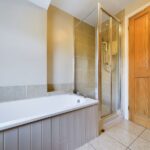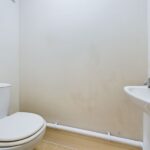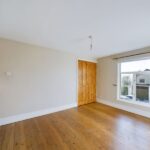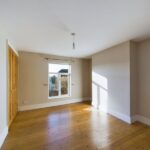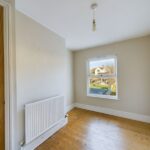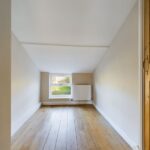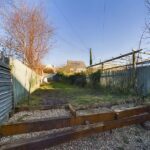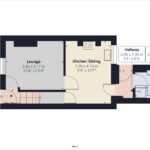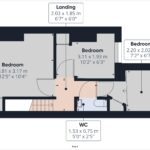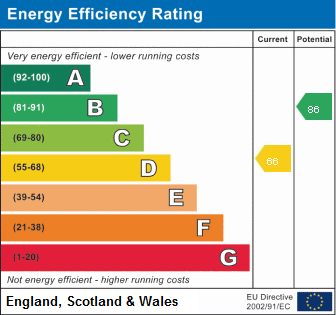Property Search
- Home
- >
- Properties
- >
- College View, Stonehouse
College View, Stonehouse
Offers in the Region Of £265,000
Interested in this property?
Make an EnquiryImages
Map
Street View
Virtual Tour
Overrview
Rooms
Images
Floor Plan
EPC
Brochure Make EnquiryMake Enquiry
Please complete the form below and a member of staff will be in touch shortly.
- Availability: Sold STC
- Bedrooms: 3
- Bathrooms: 2
- Reception Rooms: 1
- Tenure: Freehold
Property Features
- THREE BEDROOMS
- KITCHEN/DINING
- BATHROOM
- CLOAKROOM
- GAS CENTRAL HEATING
- LARGE GARDEN
Property Summary
TG Sales & Lettings is excited to present this charming, three-bedroom cottage situated in Stonehouse, which comes with the added benefit of parking to the front and is being offered with NO ONWARD CHAIN
The property comprises an entrance hall, a lounge, a kitchen/diner with a large under-stairs cupboard, a rear lobby providing access to the rear garden, and a family bathroom with a separate shower and bath. Upstairs, there are three bedrooms, one of which boasts a large double cupboard, while the other two also benefit from built-in cupboards and views over the rear garden. A cloakroom completes the accommodation.
The large rear garden is mainly laid to lawn, with two separate dining areas. Additionally, a rear gate allows access for maintenance and a shortcut to the local train station.
Early viewing is highly recommended for this property.
Entrance Hall
Upvc door, tile floor, stairs to first floor, door to
Lounge 12' 8'' x 10' 5'' (3.86m x 3.17m)
Upvc window to the front aspect, radiator, door to
Kitchen/Diner 9' 10'' x 13' 8'' (3.00m x 4.16m)
Upvc window to the rear aspect. A range of wall and base units with work top over, single sink, gas hob, electric oven and extractor fan, plumbing for washing machine, space for further appliances, tile floor, radiator, under stair cupboard.
Rear lobby
Timber door to rear garden, door to
Family Bathroom 8' 2'' x 6' 0'' (2.5m x 1.83m)
Upvc window to the rear aspect. A four piece suite comprising of a bath, low level wc, wash hand basin, shower cubicle. Towel rail, part tiled walls, extractor. Storage cupboard housing Worcester Bosch boiler.
First Floor Landing
Radiator, loft hatch, access to all rooms
Cloakroom
Low level wc, wash hand basin
Bedroom One 12' 6'' x 10' 5'' (3.81m x 3.17m)
Upvc window to the front, double storage cupboard, stripped floor boards, radiator.
Bedroom Two 10' 2'' x 6' 4'' (3.11m x 1.93m)
Upvc window to the rear, cupboard, stripped floor boards, radiator.
Bedroom Three 7' 3'' x 6' 7'' (2.2m x 2m)
Upvc window to the rear, cupboard, stripped floor boards, radiator.
Rear Garden
A large garden on two levels, mainly laid to lawn, seperate patios located by the house and to the bottom where a gate provides rear access.



