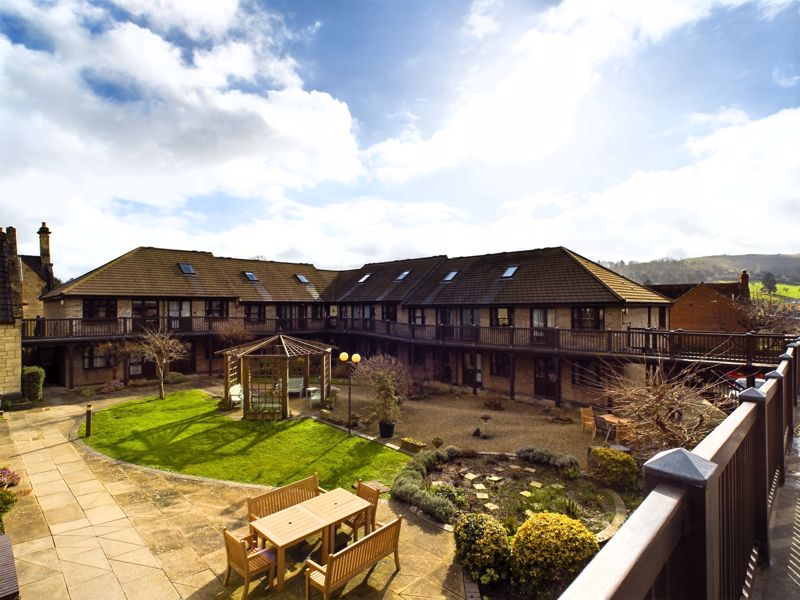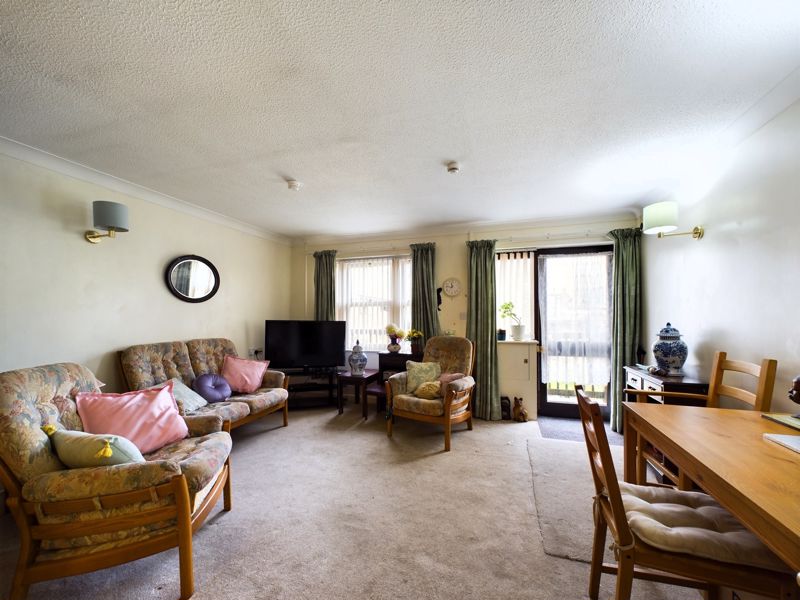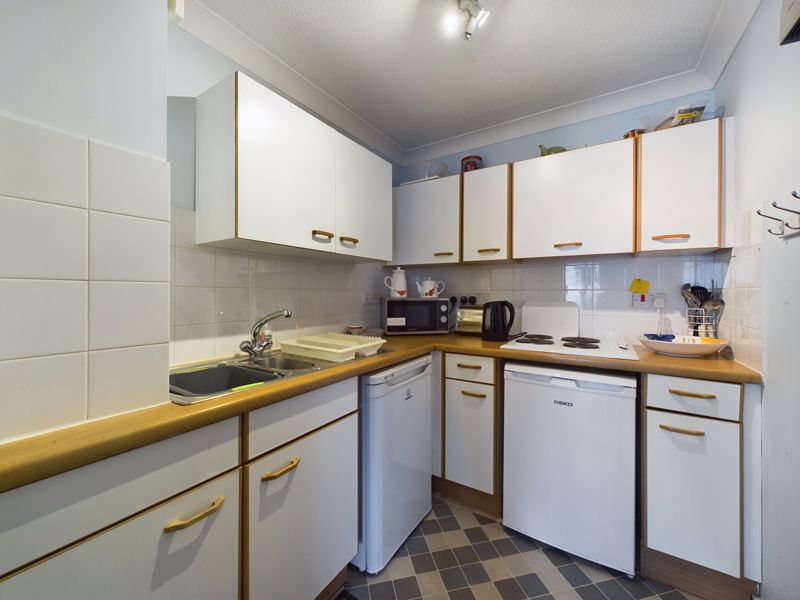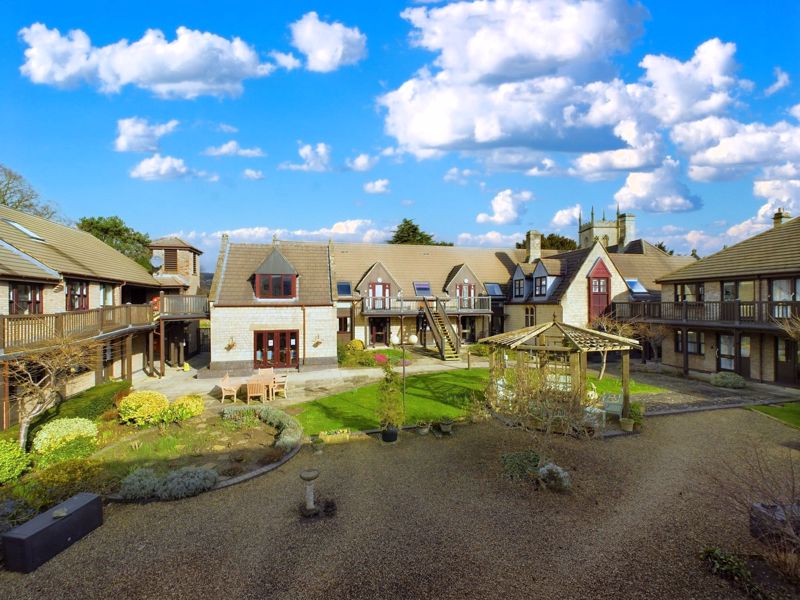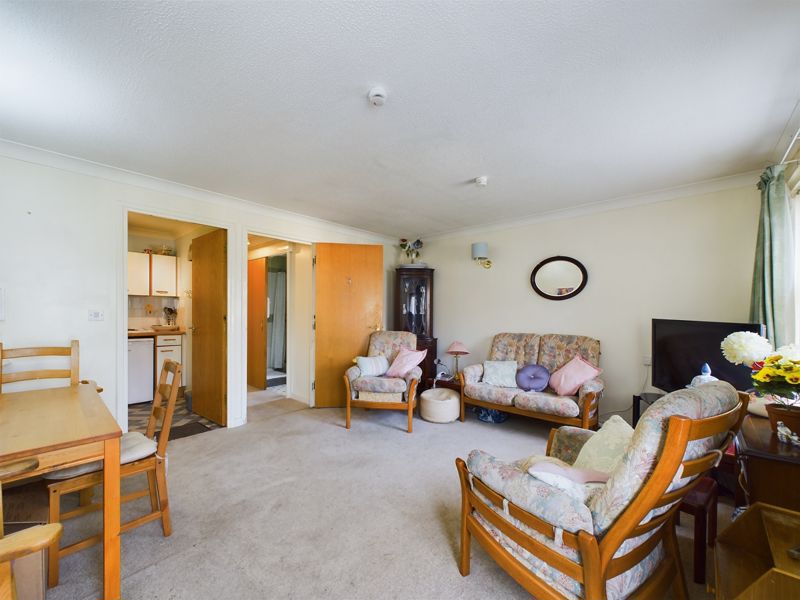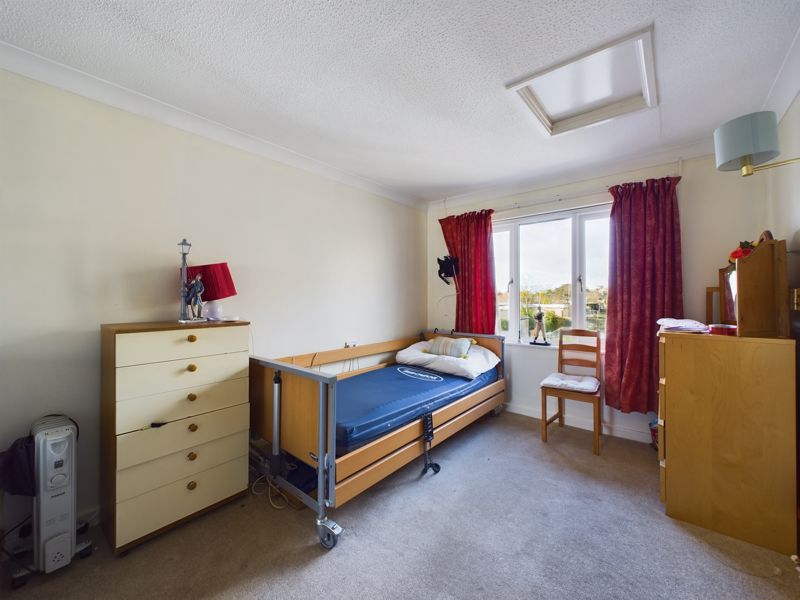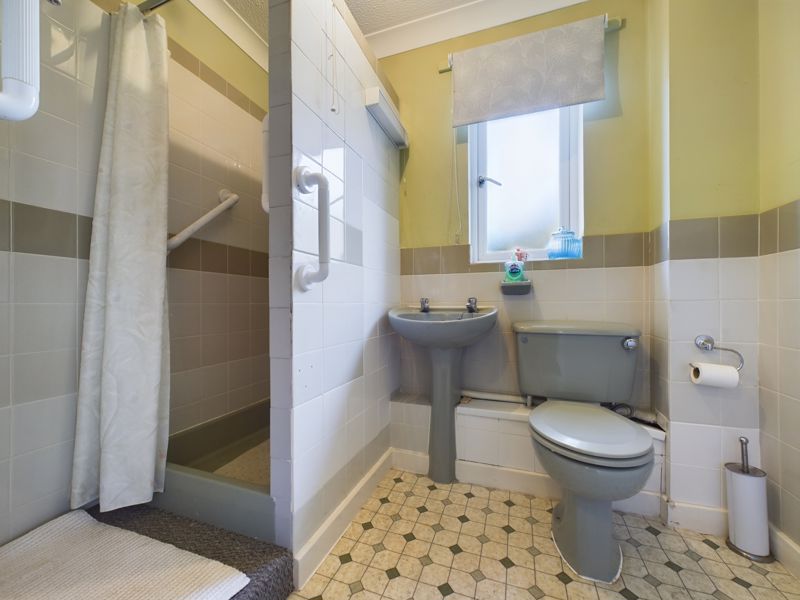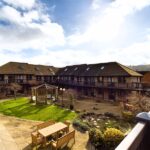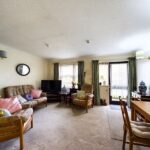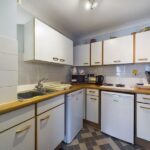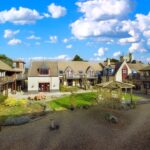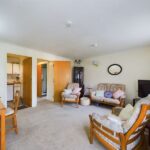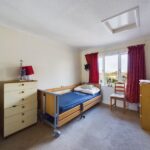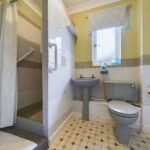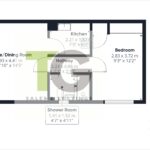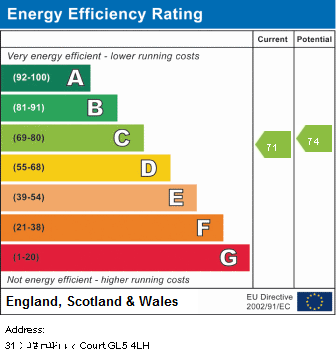Property Search
- Home
- >
- Properties
- >
- Church Road, Stroud
Church Road, Stroud
Offers in the Region Of £90,000
Interested in this property?
Make an EnquiryImages
Map
Street View
Virtual Tour
Overrview
Images
Floor Plan
EPC
Brochure Make EnquiryMake Enquiry
Please complete the form below and a member of staff will be in touch shortly.
- Availability: Sold STC
- Bedrooms: 1
- Bathrooms: 1
- Reception Rooms: 1
- Tenure: Leasehold
Property Features
- 1 Bedroom Retirement Flat
- Upper Floor with Lift Available
- Lounge/Dining Room
- Kitchen
- Shower Room
- Allocated Parking Space
- Attractive Communal Gardens & Parkside Setting
- Residents' Lounge, Kitchen, Laundry Room & Guest Suites
- Rresident of St Matthew’s Court must have attained state pensionable age prior to purchasing
- No Onward Chain
Property Summary
TG Sales & Lettings are pleased to present this upper floor 1 bedroom flat within the retirement development of St Matthews Court. Boasting landscaped communal gardens, allocated parking and communal residents’ facilities, this home is near a bus route and is well located for local amenities including a supermarket and café. The Stroudwater Canal is close by for a tranquil walk eastbound towards Stroud and Westbound towards Stonehouse, and next to the development is Victory Park and Bowling Club.
For those seeking extra support, there is a 24-hour alarm system and scheme manager. No 31 enjoys an ‘end of terrace’ position on the first floor, and the allocated parking space is set conveniently just below the flat. The complex is entered via main security gates and is configured in a horseshoe design, allowing most of the apartments to overlook the gardens.
The front door is approached up a flight of external steps. Upon entering the property, a cosy lounge/dining room welcomes you, with the glazed door and two sets of windows providing plenty of natural light, and space for a dining table. From here, doors lead to the kitchen and inner hallway. The kitchen offers a range of fitted wall and base units, an integral electric hob, extractor hood and 1 1/3 bowl stainless steel sink unit. There is space for an under-counter fridge and also a freezer. The hallway leads to a part-tiled shower room with frosted window to the side and comprises a WC, pedestal wash basin and tiled walk-in shower cubicle with a lowered electric shower and grab rails. At the end of the hallway can be found the bright bedroom, boasting a large built-in wardrobe with sliding mirrored doors, a window to the side and a built-in airing cupboard housing the hot water tank.
The property is warmed by electric storage heaters. Outside are well maintained communal gardens giving plenty of space to enjoy the outside.



