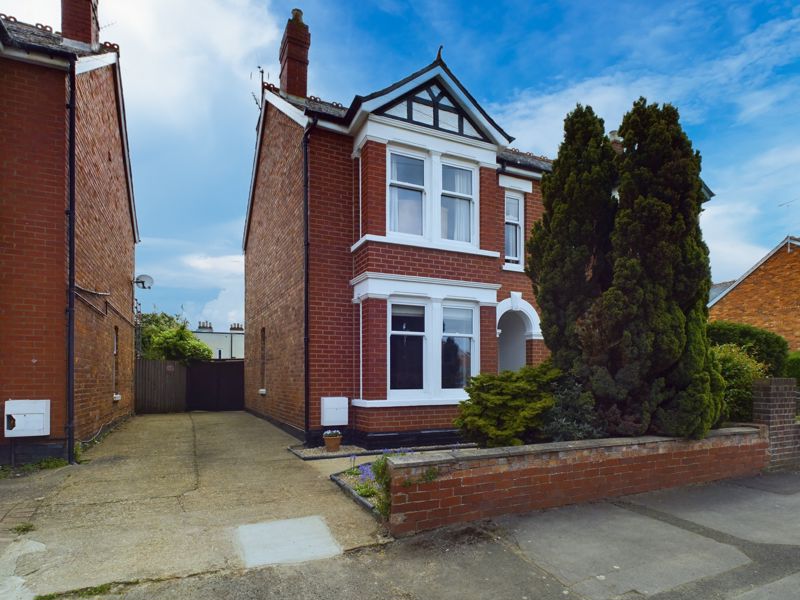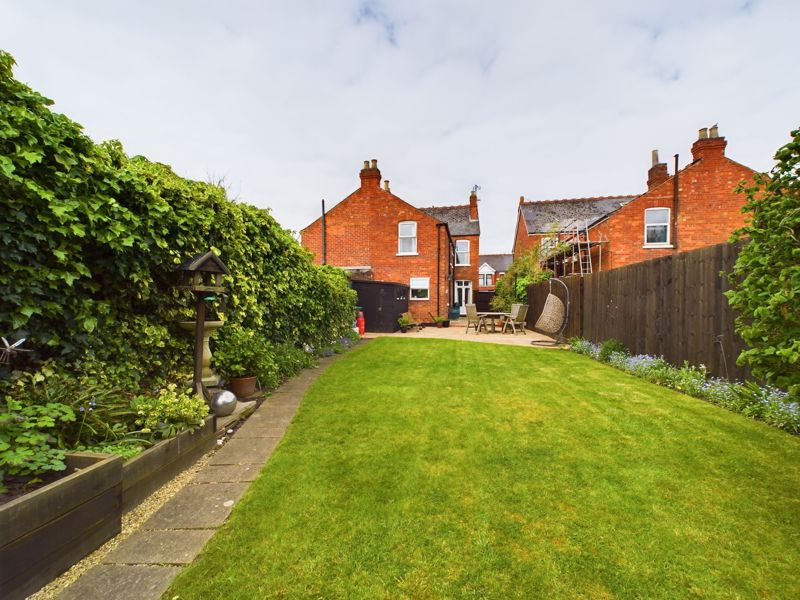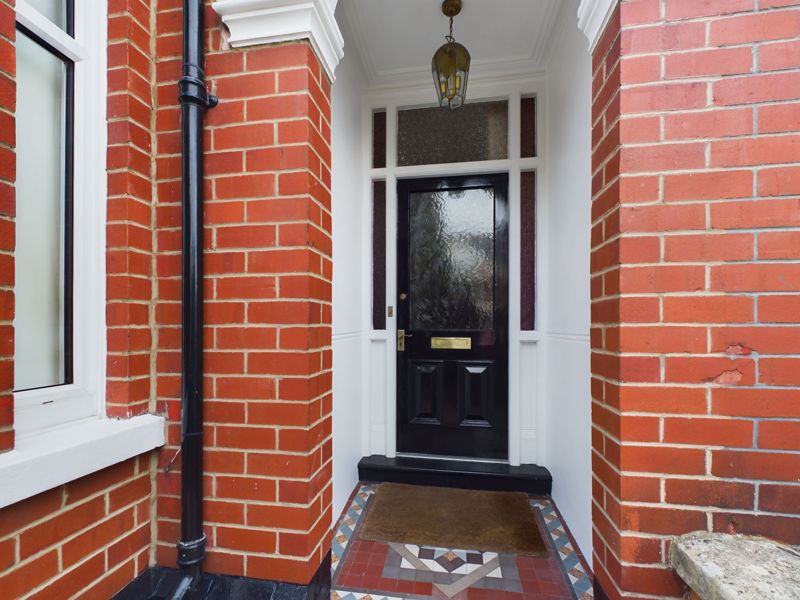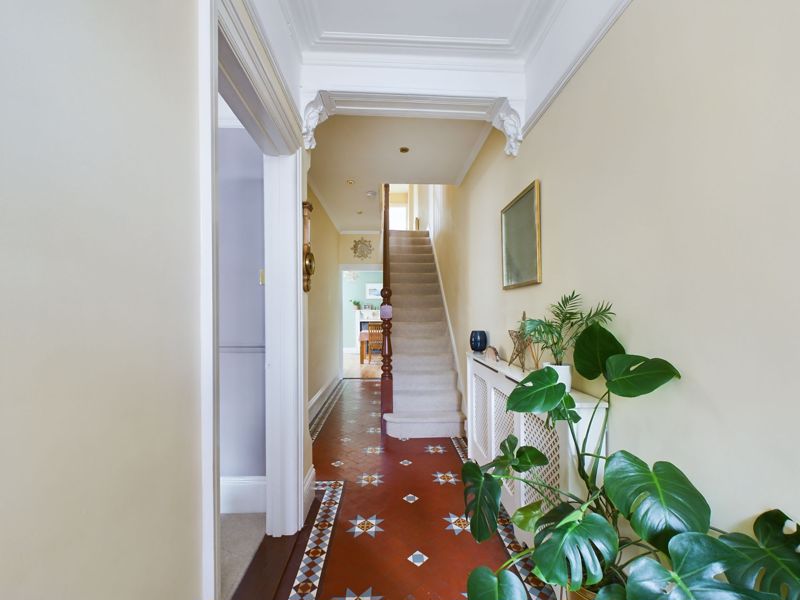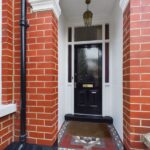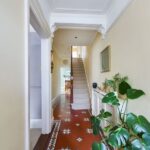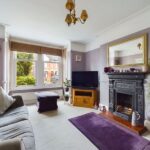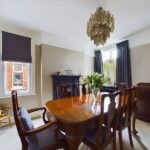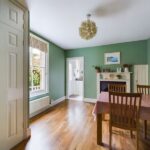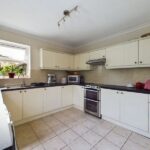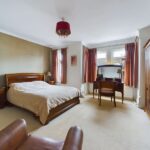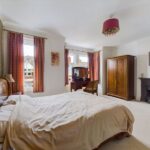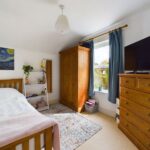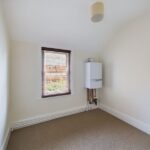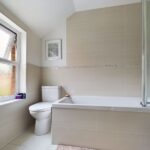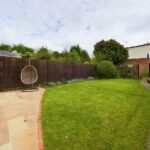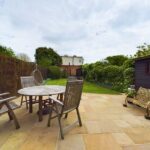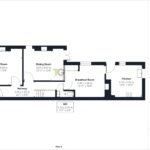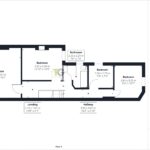Property Search
- Home
- >
- Properties
- >
- Central Road, Gloucester
Central Road, Gloucester
Offers in the Region Of £350,000
Interested in this property?
Make an EnquiryImages
Map
Street View
Virtual Tour
Overrview
Rooms
Images
Floor Plan
EPC
Brochure Make EnquiryMake Enquiry
Please complete the form below and a member of staff will be in touch shortly.
- Type: Semi-Detached House
- Availability: Sold STC
- Bedrooms: 4
- Bathrooms: 2
- Reception Rooms: 3
- Tenure: Freehold
Property Features
- FOUR BEDROOMS
- MODERN KITCHEN
- OFF ROAD PARKING
- THREE RECEPTIONS
- UPSTAIRS BATHROOM
- WELL PRESENTED THROUGHOUT
- GAS CENTRAL HEATING
- POPULAR LOCATION
Property Summary
Presented in an immaculate condition take a short walk from the off-road parking, step inside the hallway, where you are met by a beautiful original tiled floor, which offers a welcoming feel and contains the staircase which leads to the first floor.
To the front of the property, you will find a large formal lounge with a bay window and open fireplace. Next to this is the rear dining room which also has a bespoke fireplace and where French doors lead to the garden. Back into the hallway where the downstairs toilet is located, continue to the rear, and here you will be greeted by a third reception room which is currently set out as a breakfast/dining room, the modern fitted kitchen is the final room to the ground floor and also gives access to the garden.
On the first floor, you will find a large master bedroom with a bay window to the front, two further double bedrooms and a single bedroom. A family bathroom with a modern suite completes the first floor.
Step outside to the rear garden there is a lovely patio with a good-sized lawn which is complimented by borders with mature shrubs. To the side is access to the front garden which has double gates to allow vehicle access if required for off-road parking. The property is warmed by gas central heating and benefits from double glazing. This amazing property must be viewed to be fully appreciated.
Entrance Hall
Timber door, tiled floor, stairs to first floor, radiator, doors to
Lounge 15' 3'' x 10' 10'' (4.65m x 3.3m)
Upvc windows to bay, feature fireplace, radiator, TV point
Dining Room 12' 11'' x 10' 1'' (3.94m x 3.07m)
Hardwood French doors to the rear, window to the side aspect, feature fireplace, radiator.
Cloakroom
Low level wc, wash hand basin, laminate flooring
Breakfast Room 12' 11'' x 10' 9'' (3.94m x 3.28m)
Window to side aspect, laminate flooring, built in cupboards, radiator, feature fireplace
Kitchen 10' 6'' x 10' 6'' (3.20m x 3.19m)
Upvc door to side aspect and rear and timber window to the side aspect. A modern kitchen with wall and base units worktops over. One and a half bowl sink with mixer tap, free standing cooker, plumbing for washing machine, space for fridge freezer, extractor fan, radiator
First Floor Landing
Doors to all rooms, loft access, radiator
Bedroom One 16' 1'' x 14' 11'' (4.91m x 4.54m)
Upvc windows to the front aspect, feature fireplace, radiator
Bedroom Two 12' 10'' x 10' 9'' (3.92m x 3.28m)
Upvc window to the rear, feature fire place, radiator
Bedroom Three 10' 8'' x 9' 4'' (3.25m x 2.84m)
Upvc window to the rear, radiator
Bedroom Four 7' 8'' x 7' 4'' (2.34m x 2.23m)
Upvc window to the side, Gas boiler, radiator.
Family Bathroom
Upvc window to the side access. A modern white suite comprising of a Bath with glass screen over and shower. Low level Wc, vanity unit with wash hand basin, chrome towel rail
Front garden
Off road parking, access to rear garden, mature shrubs and tree adjoinng the footpath to the front door.
Rear Garden
A large new patio area, lawn with borders to the side that contain mature shrubs, vegetable plot, shed and green house. Double gates provide access to the driveway to the side.



