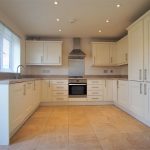Property Search
- Home
- >
- Properties
- >
- Yew Tree Close, Quedgeley
Yew Tree Close, Quedgeley
Offers in the Region Of £284,000
Interested in this property?
Make an EnquiryImages
Map
Street View
Virtual Tour
Overrview
Rooms
Images
Make EnquiryMake Enquiry
Please complete the form below and a member of staff will be in touch shortly.
- Type: Semi-Detached House
- Availability: Sold STC
- Bedrooms: 4
- Bathrooms: 2
- Reception Rooms: 1
- Tenure: Freehold
Property Features
- Four Bedrooms
- Semi-Detached
- Cul-De-Sac Location
- Ensuite
- Modern Kitchen
- Enclosed Garden
- Parking For Four Cars
- Built In 2014
- Builders Warranty
- No Onward Chain
Property Summary
Built in 2014, the accommodation is set over three floors and has been maintained by its current owner to a high standard throughout. Step inside the front door into the entrance hallway which leads to a downstairs cloakroom, lounge and exceptional kitchen/diner complete with integrated appliances.
On the first floor you will find a contemporary family bathroom and two double bedrooms with built in wardrobes and a single bedroom. On the top floor is a master suite complete with ensuite.
To the front of the property there is parking for several cars, whilst at the rear is an enclosed and private garden. This modern home boasts all the extras such as gas central heating, Upvc windows and doors and the remaining balance of the 10 Year Build Guarantee.
Lounge 17' 9'' x 9' 8'' (5.4m x 2.95m)
Double glazed UPVC window to the front. Radiator, tiled flooring, ceiling light. Tv point.
Kitchen/Breakfast Room 16' 4'' x 9' 7'' (4.98m x 2.92m)
UPVC patio door and window to the rear. Radiator, Tiled flooring, boiler, tiled splash backs, spotlights. Granite effect work surface, fitted, wall and base and drawer units, stainless steel one and a half bowl sink, integrated, electric oven, gas hob, stainless steel extractor, integrated dishwasher, and washing machine.
Bedroom One 15' 1'' x 10' 2'' (4.6m x 3.1m)
Double glazed UPVC dormer window. Radiator, Laminate flooring, ceiling light. leading to:
en suite
Low level WC, double shower enclosure , pedestal sink, extractor fan and shaving point. Heated towel rail, tiled flooring, ceiling light.
Bedroom Two 14' 1'' x 9' 8'' (4.3m x 2.95m)
Double glazed UPVC window. Radiator, laminate flooring, built in wardrobe ,ceiling light.
Bedroom Three 11' 7'' x 9' 8'' (3.53m x 2.95m)
Double glazed UPVC window. Radiator, laminate flooring, built-in wardrobe, ceiling light.
Bedroom Four 6' 7'' x 6' 5'' (2m x 1.95m)
Double glazed UPVC window. Radiator, laminate flooring, ceiling light.
Family Bathroom
Double glazed UPVC window with frosted glass. Heated towel rail, tiled flooring, shelving, part tiled walls, spotlights. Low level WC, panelled bath, shower over bath with glass screen, semi-pedestal wall-mounted sink, extractor fan and shaving point.
Rear Garden
Enclosed rear garden with side access. Area laid to lawn with small patio
Front
Tarmac area providing parking for up to 4 cars.
Entrance Hall
Composite door, leading to internal glazed door, tiled floor.
Hallway
Tiled floor, doors leading to wc, lounge, kitchen and under stair cupboard.





