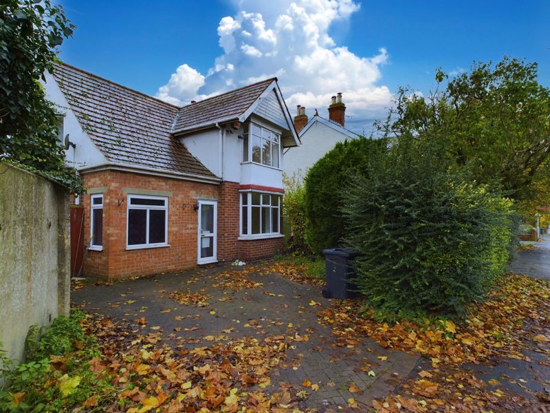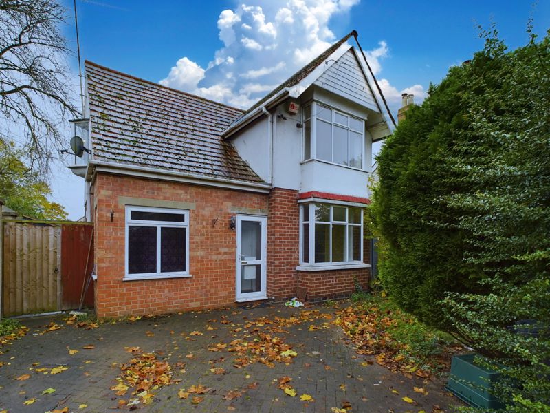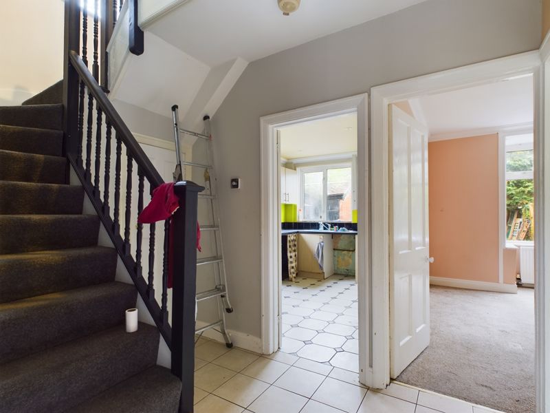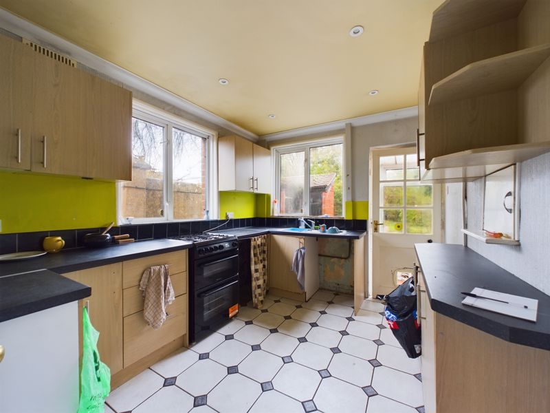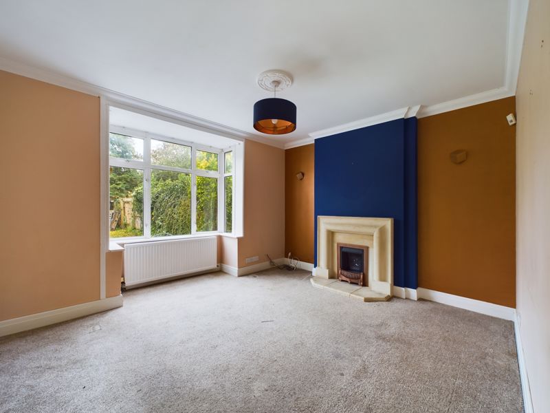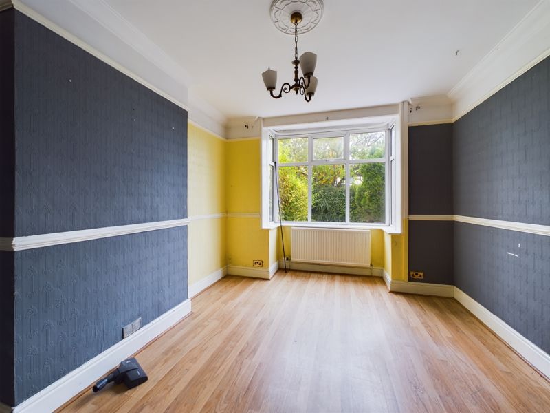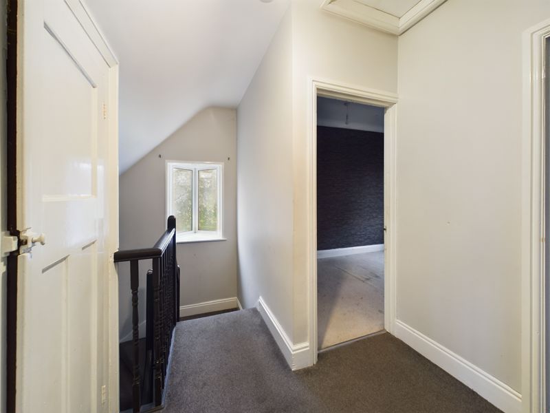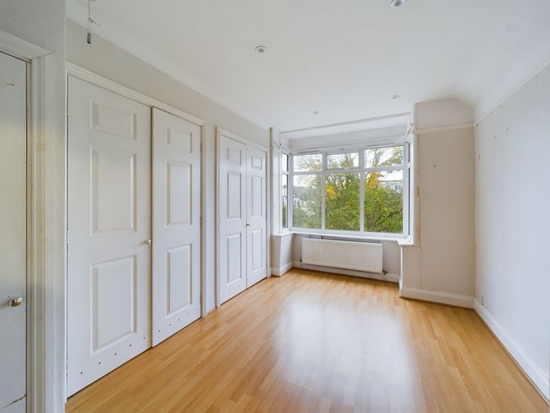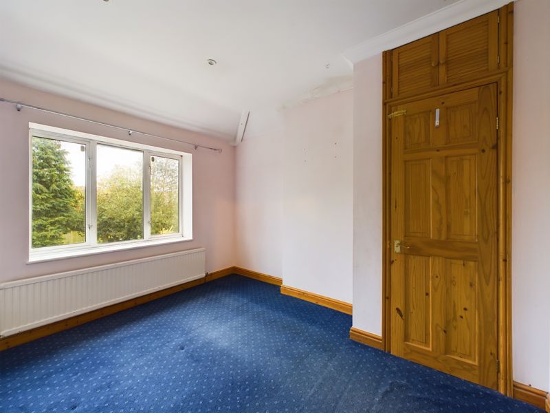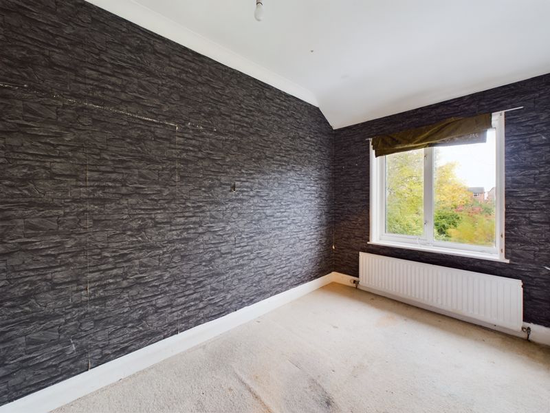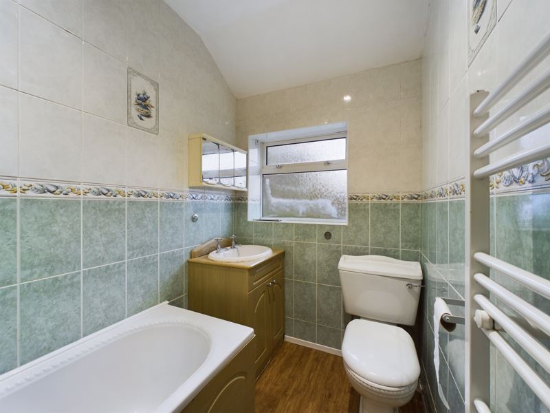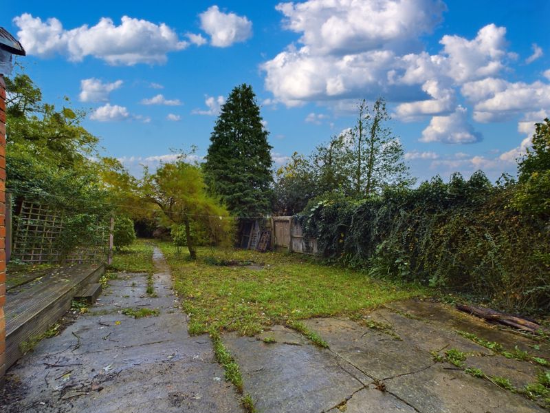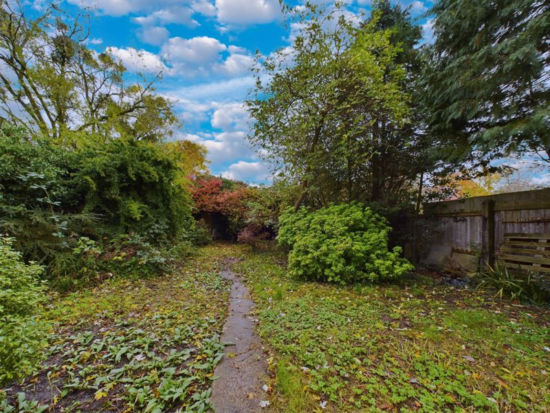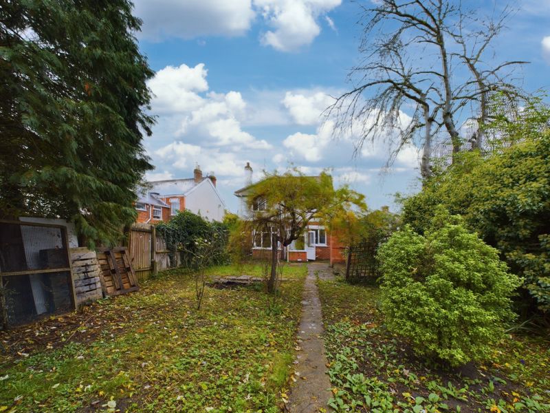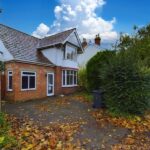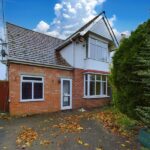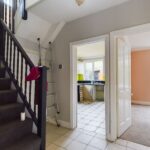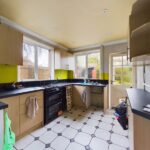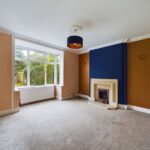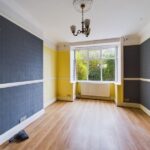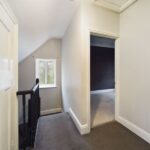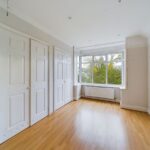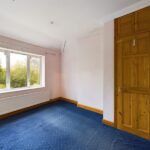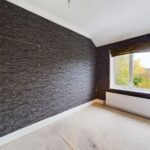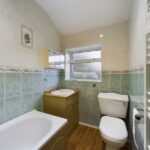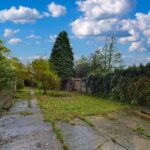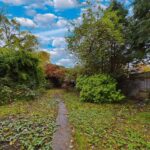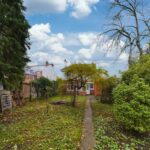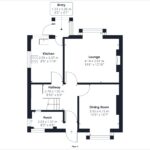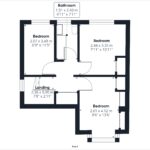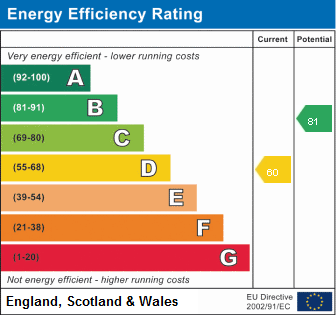Property Search
- Home
- >
- Properties
- >
- Tuffley Avenue, Gloucester
Tuffley Avenue, Gloucester
Offers in the Region Of £300,000
Interested in this property?
Make an EnquiryImages
Map
Street View
Virtual Tour
Overrview
Rooms
Images
Floor Plan
EPC
Brochure Make EnquiryMake Enquiry
Please complete the form below and a member of staff will be in touch shortly.
- Availability: Under Offer
- Bedrooms: 3
- Bathrooms: 1
- Reception Rooms: 2
- Tenure: Freehold
Property Features
- THREE BEDROOMS
- DETACHED
- LOUNGE
- DINING
- LARGE GARDEN
- WORCESTER BOILER
- NEEDS UPDATING
- NO ONWARD CHAIN
Property Summary
TG Sales & Lettings are delighted to welcome to the market this Three-bedroom family home, which is located in the popular area of Tuffley Avenue. The accommodation offers excellent potential and is offered with NO ONWARD CHAIN!
The property will need some updating Internally, but it will be a chance to make this your forever home; internally, it briefly comprises on the ground floor, an entrance porch, a hallway which has access to all rooms and contains the stairs to the first floor, a large lounge with a bay window to the rear, a dining room also with a bay window to the front, and finally a kitchen with a porch leading into the rear garden.
On the first floor there are three double bedrooms and a shower room with a separate cloakroom.
The property has a large rear garden with mature shrubs, a lawn area, and a patio; it also has two small outbuildings and a further garage at the bottom. There is access to the rear garden via a side gate.
Further benefits include UPVC double glazing and gas central heating throughout.
Entrance Hall
Wooden door, doors leading to all rooms, stairs to first floor, radiator
Lounge 13' 7'' x 12' 10'' (4.14m x 3.92m)
Upvc window to the rear, Stone fireplace, radiator
Dining Room 10' 4'' x 13' 7'' (3.15m x 4.15m)
Upvc bay window to the front aspect, radiator
Kitchen 8' 6'' x 11' 1'' (2.59m x 3.37m)
Upvc windows to the side and rear, door to the garden. A range of wall and base units, free standing cooker, space for further applainces, radiator
First Floor Landing
Doors to all rooms, airing cupboard, loft access
Bedroom One 8' 7'' x 13' 6'' (2.61m x 4.12m)
Upvc window to the front aspect, built in wardrobes and storage cupboards, radiator
Bedroom Two 8' 0'' x 11' 0'' (2.44m x 3.35m)
Upvc window to the rear, radiator, cupboard housing new boiler
Bedroom Three 6' 9'' x 11' 5'' (2.07m x 3.49m)
Upvc window to the rear, radiator
Family Bathroom
Upvc window to the rear. Bath with shower over, wash hand basin, wc, towel rail.
Rear Garden
A large well established garden, with lawn , mature shrubs and trees. Small out buildings and garage. Side access
Front garden
Driveway for off road parking, mature shrubs and lawn area.



