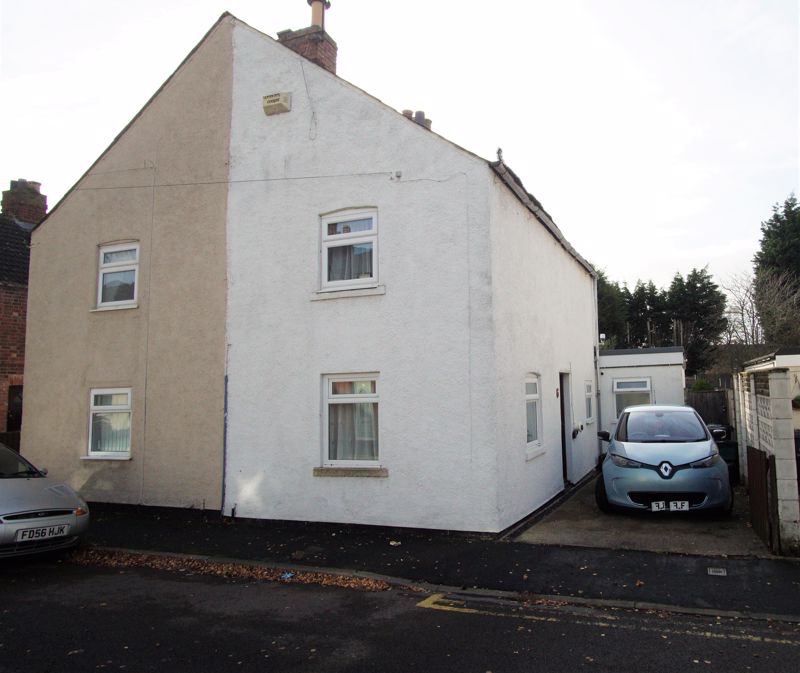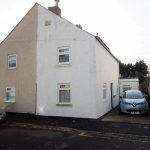Property Search
- Home
- >
- Properties
- >
- Theresa Street, Gloucester
Theresa Street, Gloucester
Offers in the Region Of £169,950
Interested in this property?
Make an EnquiryImages
Map
Street View
Virtual Tour
Overrview
Rooms
Images
Make EnquiryMake Enquiry
Please complete the form below and a member of staff will be in touch shortly.
- Type: Semi-Detached House
- Availability: Sold STC
- Bedrooms: 2
- Bathrooms: 1
- Reception Rooms: 2
- Tenure: Freehold
Property Features
- Two Double Bedrooms
- Off road Parking
- Modern Kitchen
- Home Office
- Two Reception Rooms
- Family Bathroom
- Mature Gardens
- Great Location
Property Summary
The property has been extended to the rear and briefly comprises downstairs of: entrance hallway; lounge, dining room, modern fitted kitchen with underfloor heating, utility and family bathroom. Upstairs are two double bedrooms.
Outside to the front, is off road parking for several cars with an electric charging point, to the rear is a mature good-sized garden with a home office, garden shed and patio area with pizza oven.
The property further benefits from gas central heating and double glazing throughout.
Viewing is highly recommended to appreciate this lovely home.
Entrance
Wooden door into loby
Lounge 13' 9'' x 12' 4'' (4.2m x 3.75m)
Upvc window to side and front aspect. Fireplace, radiator, tv point.
Dining Room 10' 1'' x 12' 4'' (3.08m x 3.75m)
Upvc window to side aspect, underfloor heating. feature fire place with timber surround. Radiator, open into
Kitchen 9' 7'' x 9' 9'' (2.92m x 2.98m)
Upvc window to the rear. A range of modern base and wall units with roll top worktop. Belfast sink with filter mixer tap. Space for range cooker with extractor hood over. built in dishwasher. Appliance space for tumble dryer and washing machine. Underfloor heating. leading into
Utility room
Built in cupboards with gas boiler, room for appliance, Upvc door to rear garden, door to
Family Bathroom
Upvc window to front aspect. a modern white suite comprising of bath with shower over, low level wc and wash hand basin. fully tilled walls and floor.
Bedroom One 10' 1'' x 12' 4'' (3.08m x 3.75m)
Upvc window to front aspect, radiator.
Bedroom Two 11' 0'' x 12' 4'' (3.36m x 3.75m)
Upvc window to the rear, radiator, built in cupboard.
Rear Garden
A good sized garden with two patio areas, to the top is a pizza oven with timber shed. exterior lighting and power Mainly laid to lawn with fence panels to each side. Home office with power and lighting. side access.
front
Parking for cars, electric charge point.





