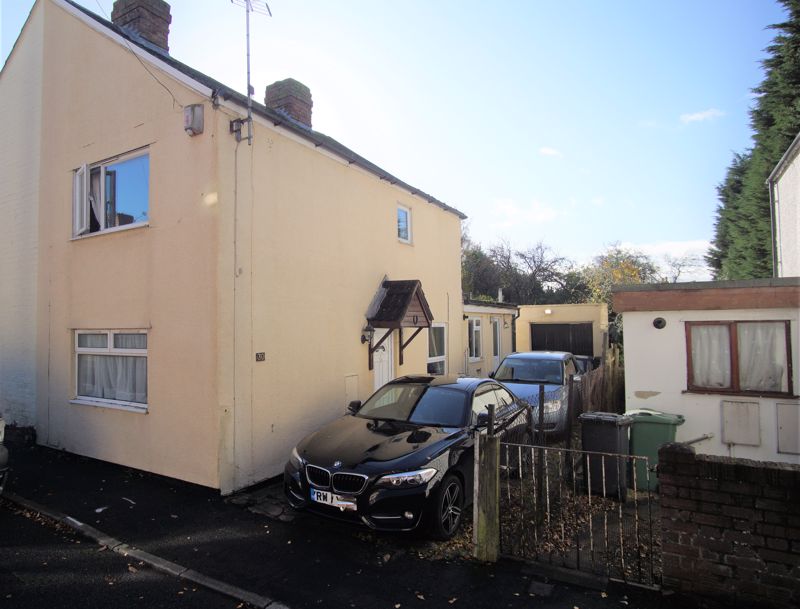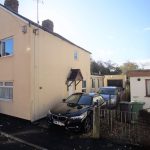Property Search
- Home
- >
- Properties
- >
- Theresa Street, Gloucester
Theresa Street, Gloucester
Offers in the Region Of £169,950
Interested in this property?
Make an EnquiryImages
Map
Street View
Virtual Tour
Overrview
Rooms
Images
Make EnquiryMake Enquiry
Please complete the form below and a member of staff will be in touch shortly.
- Type: Semi-Detached House
- Availability: Sold STC
- Bedrooms: 2
- Bathrooms: 1
- Reception Rooms: 2
- Tenure: Freehold
Property Features
- Two Double Bedrooms
- Semi-Detached
- Modern Kitchen
- Family Bathroom
- Off Road Parking
- Garage
- Two Reception Rooms
- Ideal Location
Property Summary
TG Sales & Lettings are delighted to offer "For Sale" this two double bedroom, semi-detached property which is situated in the ever-popular area of Linden. The property is situated in close proximity to the Gloucester City Centre and Gloucester Quays development which offers a wide range of bars, restaurants and shopping.
The accommodation is well presented and briefly comprises downstairs of: entrance hallway, lounge, dining room, modern fitted kitchen and a family bathroom. Upstairs there are two generous double bedrooms.
The property also benefits from having gas central heating and double glazing throughout. Outside there is off road parking and a garage and to the rear is a good-sized garden.
This home would make a great first time buy or investment and is offered with NO ONWARD CHAIN.
Entrance Hall
Access via the side of the property. Upvc double glazed door into Entrance Hall. Stairs to first floor. Doors leading to Lounge and Dining Room. Laminate flooring,
Lounge 12' 0'' x 9' 10'' (3.65m x 3m)
Upvc double glazed window to the front aspect. Open fireplace with log burner. Laminate wood flooring. Radiator. TV point.
Dining Room 9' 10'' x 12' 4'' (3m x 3.75m)
Upvc double glazed window to side aspect. Understairs storage cupboard. Laminate wood flooring. Radiator, door kitchen.
Kitchen 8' 6'' x 11' 10'' (2.6m x 3.6m)
Upvc window to side aspect. A range of eye level and base units with roll top work surface over. Stainless Steel single sink with drainer and mixer tap. Gas hob, electric oven. Plumbing for washing machine. Further appliance space. Part tiled walls. Vinyl flooring. Combination boiler. Door to Lobby.
Lobby
Door to Bathroom. Door to rear aspect.
Family Bathroom
Upvc window to rear aspect. Low level W.C. Vanity wash hand basin. Panelled bath with shower over. Part tiled walls, radiator. Tiled flooring.
Bedroom One 9' 10'' x 12' 4'' (3m x 3.75m)
Upvc window to rear aspect. Built in cupboard above stairs, radiator. Exposed wooden floorboards.
Bedroom Two 10' 0'' x 12' 4'' (3.05m x 3.75m)
Upvc window to front aspect. radiator. Exposed wooden floorboards.
Rear Garden
Off road parking. Side access to the rear garden which is enclosed by timber panelled fencing. Lawn. Patio area. Mature beds and borders.
Garage
Single garage with up and over doors. Power and light.





