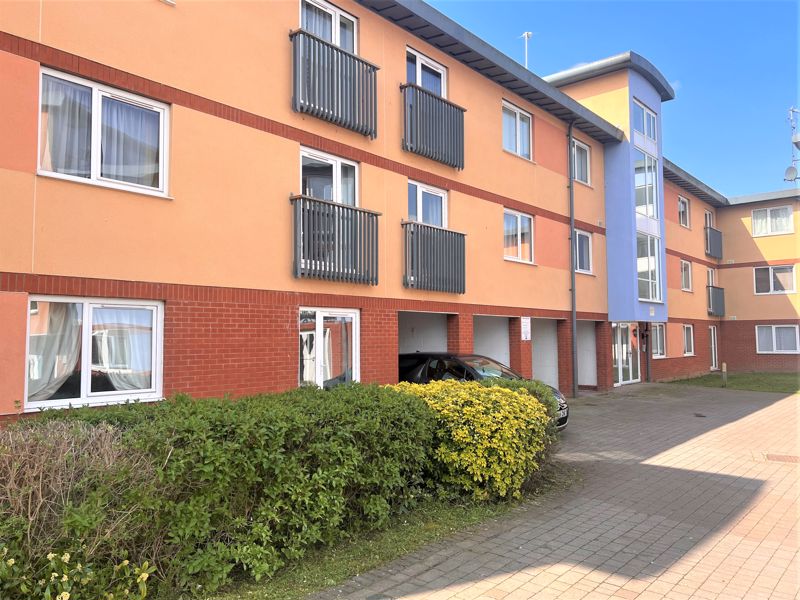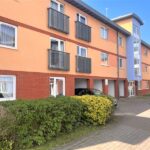Property Search
- Home
- >
- Properties
- >
- The Stockyards, Gloucester
The Stockyards, Gloucester
Monthly Rental Of £825
Interested in this property?
Make an EnquiryImages
Map
Street View
Virtual Tour
Overrview
Rooms
Images
Make EnquiryMake Enquiry
Please complete the form below and a member of staff will be in touch shortly.
- Type: Flat
- Availability: To Let
- Bedrooms: 2
- Bathrooms: 2
- Reception Rooms: 1
Property Features
- Two Double Bedrooms
- Top Floor
- Gas Central Heating
- Double Glazing
- Allocated Parking For One Car
- Close To Local Amenities
- Fitted Wardrobes
- Ensuite Shower Room To Main Bedroom
- Unfurnished
- Available Now
Property Summary
It benefits from gas central heating, double glazing throughout and offers one allocated parking space. Offered unfurnished, it is available now. A minimum 12 month tenancy is required.
Sorry, but we are unable to accept pets or smokers. This would suit a working professional couple or individual.
Council Tax Band B. EPC Rating Band C.
Entrance Hall
Composite door, intercom system, Upvc window to the rear aspect, radiator, storage cupboard housing the gas boiler, doors to all rooms
Lounge/Diner 20' 2'' x 11' 3'' (6.15m x 3.42m)
Upvc window to the rear with French doors and a juliet balcony to the front. Radiators, tv point.
Kitchen
Upvc window to the front. A range of wall and base units with work top over containing a one and half bowl sink with drainer. Built in oven, extractor and gas hob. Appliances available include a fridge freezer and washing machine. Part tiled walls
Bedroom One 11' 2'' x 11' 6'' (3.4m x 3.5m)
Upvc window to the front, built in wardrobes, radiator.
Bedroom Two 9' 2'' x 11' 6'' (2.8m x 3.5m)
Upvc window to the front, built in wardrobes, radiator.
En-suite
Corner shower unit, wash hand basin with splash back, low level wc, radiator, extractor fan
Family Bathroom
Upvc window to the rear, white suite comprising of a bath with shower over with glass screen. Low level wc, wash hand basin, tiled floor and part tiled walls,





