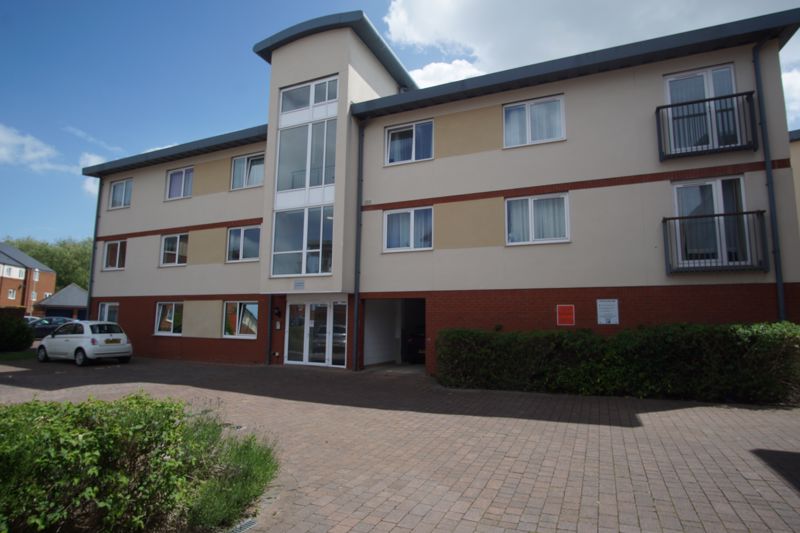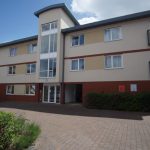Property Search
- Home
- >
- Properties
- >
- The Stockyards, St Oswalds
The Stockyards, St Oswalds
Offers in the Region Of £135,000
Interested in this property?
Make an EnquiryImages
Map
Street View
Virtual Tour
Overrview
Rooms
Images
Make EnquiryMake Enquiry
Please complete the form below and a member of staff will be in touch shortly.
- Type: Flat
- Availability: Sold STC
- Bedrooms: 2
- Bathrooms: 2
- Reception Rooms: 1
- Tenure: Leasehold
Property Features
- Two Double Bedrooms
- Two Bathrooms
- Floor To Ceiling Fitted Wardrobes
- Spacious Lounge/Diner
- Allocation Parking
- Gas Central Heating
- No Onward Chain
- Secure Door Entry System
Property Summary
The property is presented in good condition throughout and briefly comprises of two double bedrooms, an en-suite to the master bedroom, family bathroom, modern kitchen and living room. It is warmed throughout by gas central heating and benefits from double glazing and an allocated parking space.
This is an ideal property for investment or a first time buyer and is currently rented out for £695.00 PCM
Offered for sale with NO ONWARD CHAIN.
Entrance Hall
Entrance hallway allowing access to both bedrooms, the family bathroom and the open plan living area. The hallway is complete with a storage cupboard housing the combi boiler, UPVC double glazed window, central heating radiator, Karndean flooring and telephone intercom system.
Bedroom One 11' 3'' x 9' 10'' (3.43m x 3.00m)
Double bedroom with built in sliding mirrored doors, UPVC double glazed windows, central heating radiator, carpeted flooring, TV aerial point and access to the En suite.
En-suite
Three piece suite comprising low level (push flush) WC, pedestal wash basin and tiled corner shower cubicle, chrome towel rail, extractor fan, laminate flooring.
Bedroom Two 10' 0'' x 9' 2'' (3.05m x 2.8m)
Built in sliding mirrored doors, UPVC double glazed windows, central heating radiator, carpeted flooring, TV aerial point.
Family Bathroom
Contemporary white three piece bathroom suite comprising low level (push flush) WC, pedestal wash basin and panelled bath, part tiled elevations, UPVC double glazed window, central heating radiator, central ceiling light point and laminate flooring.
Kitchen
The kitchen has range of wall and base units with complementary roll edge work surfaces, inset one and half bowl stainless steel sink, drainer and overhead mixer tap, integrated stainless steel oven, 4 point gas hob with stainless steel extractor above, washing machine/dryer, fridge/freezer, Karndean flooring, power sockets, UPVC double glazed windows.
Lounge/Diner 20' 2'' x 9' 11'' (6.15m x 3.02m)
UPVC windows to front and rear, Karndean flooring, central heating radiators, TV aerial point.
Outside
Allocated parking for one car
charges :
Ground rent £225.00 per year
Maintenance £1242.68 per year
Length of Lease - 125 years from 2008 (113)





