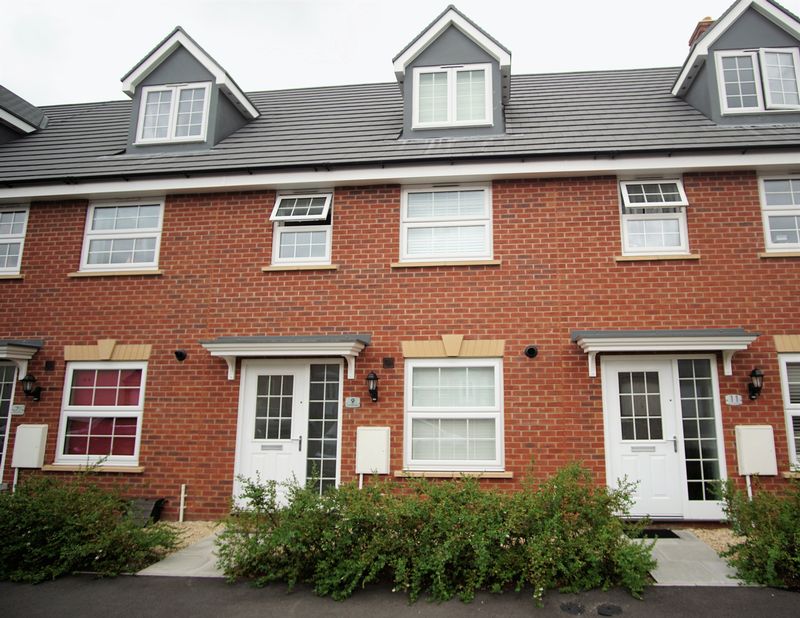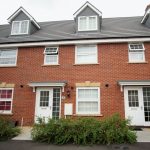Property Search
- Home
- >
- Properties
- >
- Swannington Drive, Kingsway
Swannington Drive, Kingsway
Offers in the Region Of £239,950
Interested in this property?
Make an EnquiryImages
Map
Street View
Virtual Tour
Overrview
Rooms
Images
Make EnquiryMake Enquiry
Please complete the form below and a member of staff will be in touch shortly.
- Type: Terraced House
- Availability: For Sale
- Bedrooms: 3
- Bathrooms: 3
- Reception Rooms: 1
- Tenure: Freehold
Property Features
- Show Home Condition
- Remainder Of NHBC Warranty In Place
- Master Suite with private bathroom
- Garage
- Gas Central Heating
- Fantastic Kitchen
- Cloakroom
- No Onward Chain
Property Summary
Show Home Condition! Be dazzled by this modern and superbly presented property which is finished to a high standard and situated within the popular area of Kingsway and within walking distance of the local amenities. The interior is complemented with neutral décor throughout and the layout makes for the perfect family home!
Step inside into the entrance hall and you will find all rooms lead off from here. Offering on trend, open plan living the fabulous kitchen/breakfast room is fitted with a fantastic range of white high gloss units giving it a modern and contemporary feel and then the living room provides access to the low maintenance garden via French Doors. Next to the kitchen is a useful downstairs cloakroom.
Back into the entrance hall and the stairs lead up to the next two floors. On the first floor there are two double bedrooms and a modern family bathroom with a further staircase leading up to the second floor where you will find a superb master suite with built in wardrobes and en suite shower room.
Additional benefits are gas central heating, double glazing, off road parking with single garage and an enclosed rear garden.
This property will also have the remainder of the NHBC guarantee and is offered with no onward chain and is ready to move into straight away.
Entrance Hall
Composite door, stairs to first floor. Radiator. Door to kitchen:
Lounge/Diner 10' 4'' x 15' 4'' (3.16m x 4.68m)
Upvc french doors to rear,radiator, recessed lighting.
Kitchen 11' 6'' x 11' 10'' (3.5m x 3.6m)
A fully fitted kitchen with base and wall units, S/s double oven, gas hob, extractor. 1 1/2 bowl sink with mixer tap, recessed lighting, tile floor, radiator. Cupboard with washing machine and storage.
First Floor Landing
Doors to two bedrooms and family bathroom, stairs to master suite.
Family Bathroom 8' 2'' x 7' 7'' (2.5m x 2.3m)
Fitted three piece suite comprising of bath, wash hand basin, and wc. Tiled floor. Chrome towel rail, extractor.
Bedroom One 11' 10'' x 11' 2'' (3.6m x 3.4m)
Upvc window to front aspect, radiator, built in wardrobes, recessed lighting. leading to en-suite
En-suite
Velux window, shower cubicle, wash hand basin, wc. Chrome towel rail, tiled throughout. Extractor fan.
Bedroom Two 10' 4'' x 15' 4'' (3.16m x 4.68m)
Upvc french doors and window to rear aspect, built in wardrobes, recessed lighting, radiator.
Bedroom Three 9' 10'' x 8' 0'' (3m x 2.45m)
Upvc window to front, radiator.
Rear Garden
Enclosed garden with small patio area mainly laid to lawn. Rear gate access to the garage.





