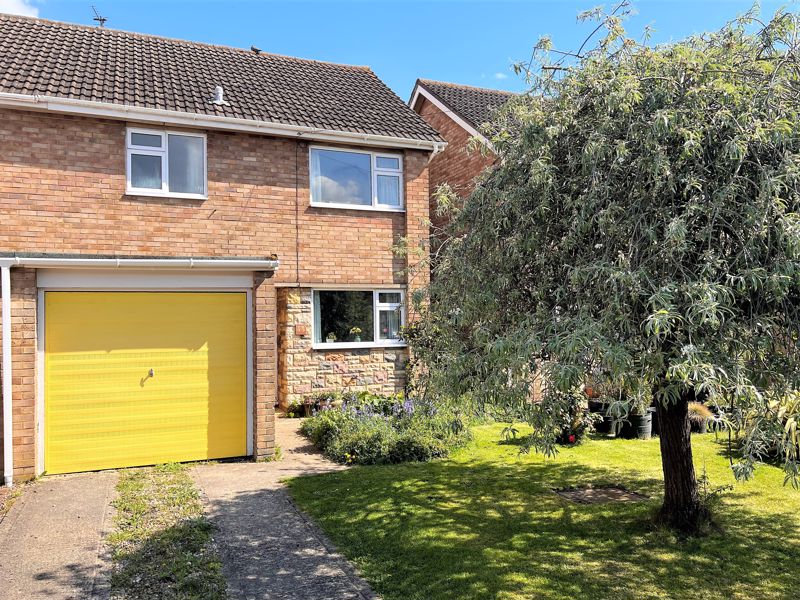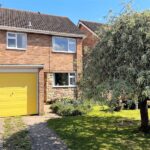Property Search
- Home
- >
- Properties
- >
- Stansby Crescent, Gloucester
Stansby Crescent, Gloucester
Offers in the Region Of £299,950
Interested in this property?
Make an EnquiryImages
Map
Street View
Virtual Tour
Overrview
Rooms
Images
Make EnquiryMake Enquiry
Please complete the form below and a member of staff will be in touch shortly.
- Type: Semi-Detached House
- Availability: Sold STC
- Bedrooms: 3
- Bathrooms: 1
- Reception Rooms: 2
- Tenure: Freehold
Property Features
- Three Bedrooms
- Two Reception Rooms
- Gas Central Heating
- Garage & Driveway
- Great Location
- No Onward Chain
Property Summary
TG Sales & Lettings are delighted to offer for sale this THREE BEDROOM property which has been a family home for over 40 years and is located in a quiet location in the sought-after area of Churchdown. Here you will find an abundance of local shops, pubs, a post office, both junior and secondary schools, a doctor’s surgery plus much more!
The home needs modernisation throughout but offers great living space and will make a perfect forever home, briefly consisting of an entrance hall, kitchen, lounge/ dining room, and further reception to the rear which gives access to the mature garden. Upstairs are three good-sized bedrooms and a family bathroom.
To the front, is a garage with power and light, with a driveway for off-road parking. The rear garden is mainly laid to lawn with mature borders and has access to the side.
Offered with no onward chain, early viewing is recommended.
Entrance Hall
uPVC door, under stair cupboard, radiator, doors to
Lounge/Diner 19' 2'' x 11' 2'' (5.83m x 3.41m)
Upvc window to the rear, radiator, marble fireplace with timber surround and gas fire. door to
Sun room 10' 10'' x 9' 9'' (3.31m x 2.97m)
Timber window to the side and patio doors to the rear, radiator, gas fire wall heater.
Kitchen 12' 3'' x 8' 4'' (3.73m x 2.55m)
Upvc window to the front, and door to the side. There is a selection of wall and base units with worktop over, a single sink with a drainer: gas cooker, space for washing machine, fridge freezer, Worcester gas boiler.
Bedroom One 14' 4'' x 9' 9'' (4.37m x 2.97m)
Upvc window to the rear, radiator.
Bedroom Three 11' 2'' x 9' 1'' (3.41m x 2.76m)
Upvc window to the rear, radiator.
Bedroom Two 9' 1'' x 9' 11'' (2.77m x 3.03m)
Upvc window to the front, radiator.
Family Bathroom
Upvc window to the front, bath, wash hand basin, low level WC
Garage
Up and over door, power, and lighting.
Rear Garden
Enclosed by timber fencing, mainly laid to lawn with mature borders, green house.
Front garden
Lawn area with mature trees and shrubs. Parking for a car before garage access.





