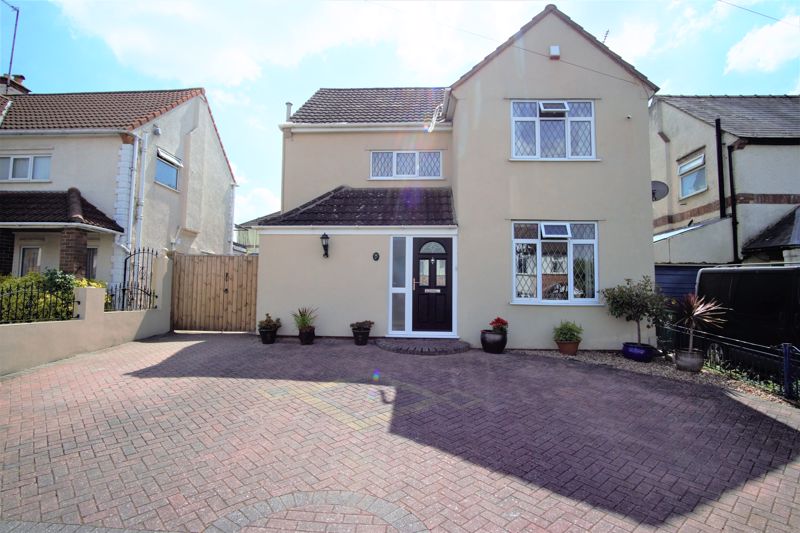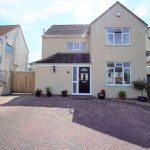Property Search
- Home
- >
- Properties
- >
- Southfield Road, Gloucester
Southfield Road, Gloucester
Offers in the Region Of £279,000
Interested in this property?
Make an EnquiryImages
Map
Street View
Virtual Tour
Overrview
Rooms
Images
Make EnquiryMake Enquiry
Please complete the form below and a member of staff will be in touch shortly.
- Availability: Under Offer
- Bedrooms: 3
- Bathrooms: 2
- Reception Rooms: 3
- Tenure: Freehold
Property Features
- Three Double Bedrooms
- Detached
- Fully Fitted Kitchen
- Lounge
- Dining Room
- Conservatory
- Beautiful Rear Garden
- Garage
- Off Road Parking
- Gas Central Heating
Property Summary
TG Sales are delighted to offer to the market this attractive and rarely available Three Bedroom Detached Property situated just off Stroud road. With easy access to both Gloucester Quays and the city centre where you will find an abundance of shops, restaurants and other amenities. Local schools are also within walking distance making this an ideal family home.
The property itself is in fabulous decorative order throughout and comprises of an entrance hall, cloakroom / utility room, inner hallway which leads to a separate lounge, dining room and fully fitted Kitchen with Built in Appliances. To the rear of the lounge is a large conservatory which has the warm roof system fitted which allows all year-round use. On the first floor are three double bedrooms and a family shower room.
To the front of the property there is ample parking for several cars and a single detached garage to the side, which you will find behind gates. To the rear is a beautifully maintained landscaped garden with a raised seating area which is ideal for alfresco dining. The mature borders are stocked with plants and shrubs and this is all enclosed by timber fence panels.
This delightful property also benefits from Upvc double glazing and gas central heating throughout.
This is an ideal family home and must be viewed to be appreciated. It is offered with NO ONWARD CHAIN.
Entrance Hall
Upvc door leading to inner hall and
Cloakroom
Upvc window to the side, wash hand basin, low level wc. Plumbing for washing machine and tumble dryer. Tiled floor, radiator.
Hallway
Upvc window to the side, stairs to first floor. Doors leading into Lounge, dining room and kitchen. storage cupboard, radiator.
Dining Room 10' 6'' x 10' 10'' (3.2m x 3.3m)
Upvc window to the front aspect, coving, radiator, wooden floor.
Lounge 10' 10'' x 13' 11'' (3.3m x 4.25m)
Upvc doors leading into the conservatory, electric fire with surround, TV point, coving, radiator.
Kitchen/Breakfast Room 11' 6'' x 9' 6'' (3.5m x 2.9m)
A fully fitted kitchen with both base and high level cupboards, roll top work surface over with built in 1 1/2 bowl sink/drainer. Built in appliances to include induction hob with stainless silver extractor, electric double oven, dishwasher and fridge freezer. Recessed spot lights. Radiator, wood flooring. Upvc door leading to rear garden.
First Floor Landing
Upvc window to side, Doors to all principle rooms
Bedroom One 10' 10'' x 13' 11'' (3.3m x 4.25m)
Upvc window to the rear, full height built in wardrobes with sliding doors. radiator, carpet.
Bedroom Two 9' 10'' x 10' 10'' (3m x 3.3m)
Upvc window to the front, full height built in wardrobes with sliding doors. radiator, carpet.
Bedroom Three 9' 2'' x 9' 5'' (2.8m x 2.88m)
Upvc window to the rear, built in cupboard. carpet, radiator.
Family Bathroom
Upvc window to side, all walls covered with hydro panels(wet wall system). A range of built in units with wash hand basin, semi concealed wc, mirror and spot lights. Double shower with mixer unit. Vinyl flooring, recessed lights. Airing cupboard.
Front garden
Laid to paving with ample parking, access to the garage with side access to the rear garden.
Rear Garden
An enclosed mature garden split into areas, raised patio, rockery with planting, lawn, borders and further patio.





