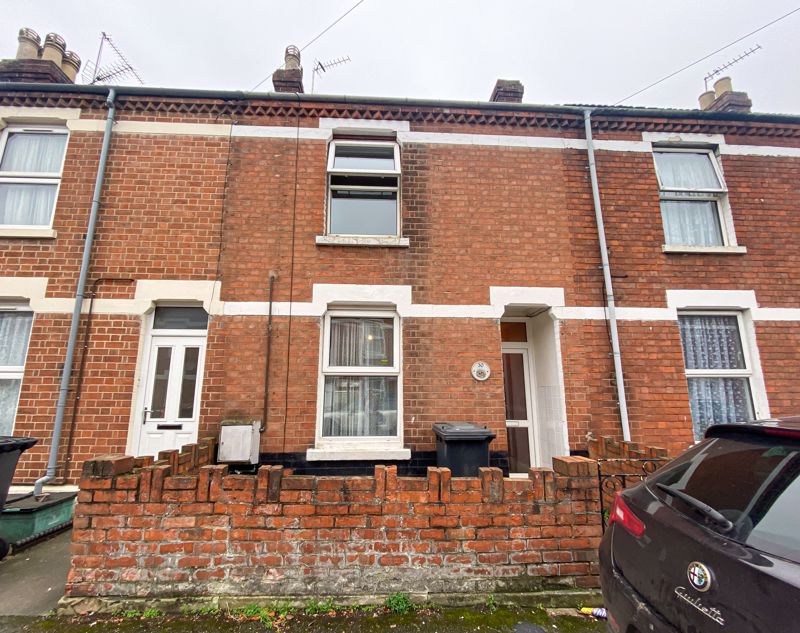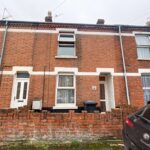Property Search
- Home
- >
- Properties
- >
- Sidney Street, Gloucester
Sidney Street, Gloucester
Offers in the Region Of £180,000
Interested in this property?
Make an EnquiryImages
Map
Street View
Virtual Tour
Overrview
Rooms
Images
Make EnquiryMake Enquiry
Please complete the form below and a member of staff will be in touch shortly.
- Availability: Sold STC
- Bedrooms: 3
- Bathrooms: 1
- Reception Rooms: 2
- Tenure: Freehold
Property Features
- Terraced Property
- Close To Town & Local Amenities
- Two Reception Rooms
- Extended
- Upstairs Bathroom
- On Street Parking
- Gas Central Heating
Property Summary
TG Sales and Lettings are pleased to welcome to the market for sale, this three bedroom chain free property.
Comprising of entrance hallway with original tiled flooring, lounge, dining room, third reception room with doors to the rear, and good sized kitchen.
To the first floor is two double bedrooms, a third single bedroom/study and family bathroom.
To the rear of the property is an enclosed garden, storage area and outside WC.
Further benefits to include gas central heating, double glazing and on road parking.
This property is full of potential and should be viewed to be fully appreciated.
Entrance Hallway
Entry via UPVC door, tiled flooring, stairs to first floor, radiator.
Lounge 10' 7'' x 10' 8'' (3.23m x 3.24m)
Laid to carpet, window to front aspect, radiator.
Dining Room 12' 1'' x 11' 3'' (3.69m x 3.42m)
Laid to carpet, radiator, window to rear aspect, under stairs storage, storage cupboard
Kitchen 15' 2'' x 8' 0'' (4.63m x 2.44m)
Tiled flooring, 3x windows to side aspect, UPVC door, range of wall and base units, laminate worktop, stainless steel sink with mixer tap and drainer, part tiled walls.
Reception Room Three 5' 6'' x 12' 8'' (1.68m x 3.86m)
Concrete floor, sliding door to garden.
Landing
Laid to carpet, loft access.
Bedroom One
Laid to carpet, window to front aspect, radiator.
Bedroom Two 12' 2'' x 7' 9'' (3.70m x 2.37m)
Laid to carpet, window to rear aspect, radiator.
Bedroom Three/Study 8' 0'' x 5' 3'' (2.43m x 1.6m)
Laid to carpet, window to side aspect.
Bathroom
Vinyl flooring, bath with shower attachment, WC, hand wash basin, window to rear aspect, cupboard with "Vaillant" boiler
Garden
Enclosed by panel fencing, door to storage cupboard and outside WC.





