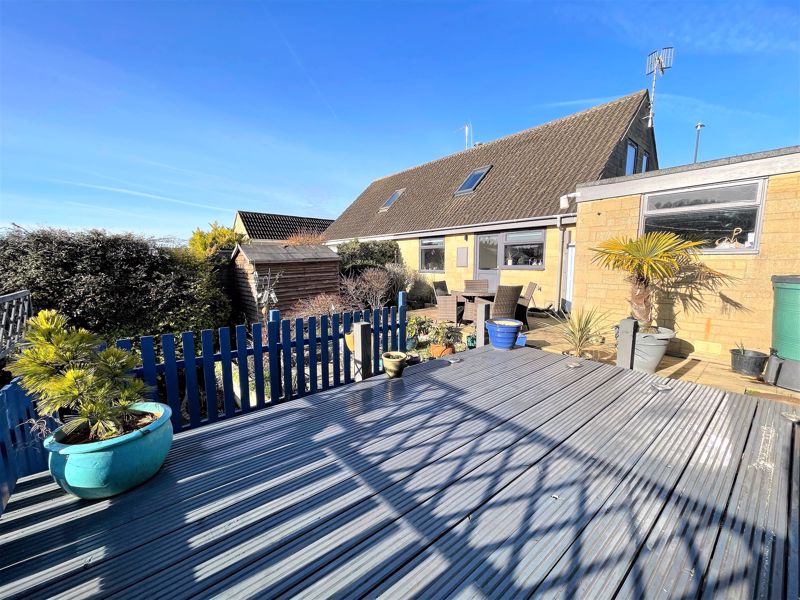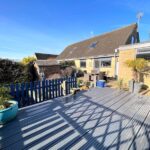Property Search
- Home
- >
- Properties
- >
- Shepherds Croft, Stroud
Shepherds Croft, Stroud
Offers in the Region Of £289,950
Interested in this property?
Make an EnquiryImages
Map
Street View
Virtual Tour
Overrview
Rooms
Images
Make EnquiryMake Enquiry
Please complete the form below and a member of staff will be in touch shortly.
- Type: Semi-Detached House
- Availability: Under Offer
- Bedrooms: 2
- Bathrooms: 1
- Reception Rooms: 2
- Tenure: Freehold
Property Features
- TWO BEDROOMS
- REFURBISHED
- LOUNGE / DINING
- MODERN BATHROOM
- GAS CENTRAL HEATING
- UPVC WINDOWS
- LANDSCAPED REAR GARDEN
- ELEVATED POSITION
- GARAGE
- OFF-ROAD PARKING
Property Summary
TG Sales are delighted to welcome to the market this refurbished TWO BEDROOM Semi-detached home. Situated in an elevated position in this sought-after area of Uplands, it is ideally located to both the town center and open countryside.
This well-presented chalet-style property boasts good size accommodation throughout and briefly comprises of a hallway with stairs to the first floor, an open-plan lounge/dining room, a modern kitchen, and a new stylish bathroom. On the first floor, there are two good-sized bedrooms.
A landscaped garden with amazing views of the surrounding countryside can be appreciated from the decking or patio areas to the rear.
Further benefits include a detached garage with off-road parking, new UPVC windows, and gas central heating throughout.
Early viewing is recommended.
Entrance Hall
UPVC door, stairs to first floor, doors to bathroom and lounge
Lounge 12' 10'' x 11' 2'' (3.9m x 3.4m)
UPVC window to the front, radiator, wooden flooring, TV point. Open into
Dining Room 9' 10'' x 9' 10'' (3m x 3m)
UPVC window to the rear aspect, wooden flooring, radiator, door into
Kitchen 10' 2'' x 9' 10'' (3.1m x 3m)
UPVC window and door to the rear. A range of wall and base units with work top over, single sink. Built in electric oven, extractor, gas hob. Plumbing for a washing machine and space for a fridge freezer. Radiator.
Family Bathroom
A modern suite comprising a P-shaped bath with a glass screen mixer shower. Vanity unit with wash hand basin, low-level WC. Chrome towel rail, part tiled.
First Floor Landing
UPVC window to side aspect. Large storage cupboards.
Bedroom One 15' 1'' x 9' 10'' (4.6m x 3m)
Velux windows to front and rear, radiator.
Bedroom Two 9' 6'' x 8' 6'' (2.9m x 2.6m)
UPVC window to side aspect. Radiator, storage in eaves.
Rear Garden
Enclosed by timber fence with side access gate. Split level garden with decking area and aptio. Lawn to the bottom with borders and mature shrubs. Timber shed.
Garage
Up and over door, power and light with side door to garden.
Front garden
Driveway with parking and access to the garage. Stepped path to the front door, with lawn to the side.





