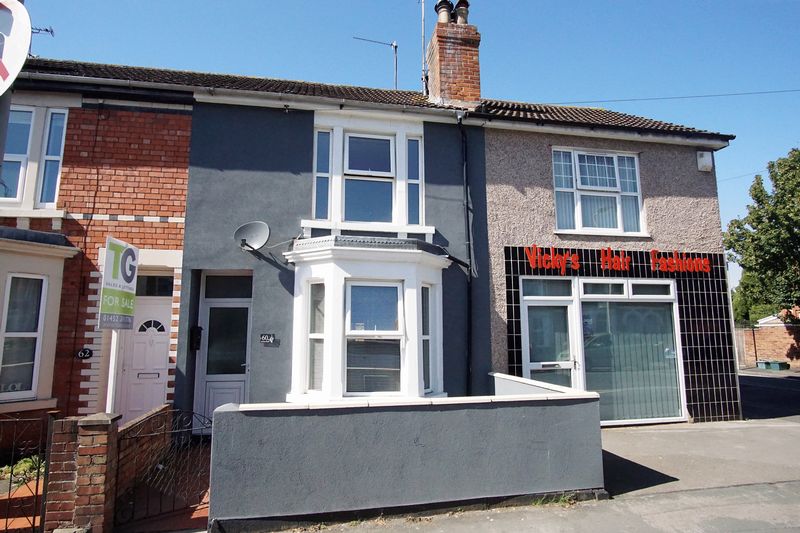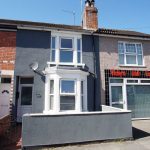Property Search
- Home
- >
- Properties
- >
- Seymour Road, Gloucester
Seymour Road, Gloucester
Offers in the Region Of £179,000
Interested in this property?
Make an EnquiryImages
Map
Street View
Virtual Tour
Overrview
Rooms
Images
Make EnquiryMake Enquiry
Please complete the form below and a member of staff will be in touch shortly.
- Type: Terraced House
- Availability: For Sale
- Bedrooms: 3
- Bathrooms: 1
- Reception Rooms: 2
- Tenure: Freehold
Property Features
- Three Bedrooms
- Open Plan Lounge/Dining
- Kitchen/Breakfast Room
- Fully Redecorated
- Gas Central Heating
- Enclosed Garden
- Rear Access
- Great Location
- UPVC Double Glazing
- No Onward Chain
Property Summary
TG Sales & Lettings are delighted to offer to the market an extended three-bedroom, mid-terraced house located in the popular location of Linden. It is well located for access to Gloucester Quays which offers bars, shops and restaurants in abundance. Linden also has several local amenities including local takeaways, doctors and schools.
Step inside and you will find this spacious home has a lot to offer. The accommodation has been redecorated throughout and briefly comprises of an entrance hall, lounge with a bay window which leads via an open archway into the dining room. From here you will find an extended kitchen / breakfast room which leads to a downstairs shower room. If required there is space to extend the bathroom outward. As long as it is single storey no planning permission is required.
Upstairs there are three bedrooms; the master bedroom is front facing with large windows allowing light to flood in and there are two further bedrooms at the rear with both having windows overlooking the garden. There is a large loft which could be easily converted if required.
New central heating and boiler installed 2019. New shower and bathroom suite fitted 2019.
Extended kitchen refitted 2019.
See the vendors video walk through here@ https://www.youtube.com/watch?v=b64jUQaFf4E
Entrance Hall
UPVC door, tile floor, radiator, stairs to first floor. Door to dining:
Dining Room 12' 0'' x 13' 1'' (3.65m x 3.98m)
Radiator, wall lights, door into kitchen. Open plan into lounge:
Lounge 10' 3'' x 11' 4'' (3.12m x 3.45m)
UPVC bay window to front aspect, brick feature fireplace with built in log burner. TV point, radiator.
Kitchen 13' 1'' x 14' 9'' (3.98m x 4.49m)
A modern fitted kitchen with wall and base units, 1 1/2 bowl sink with mixer tap. Built in oven, hob and extractor, fridge freezer. Plumbing for washing machine.
Breakfast bar, PVc doors to rear garden. Door to bathroom.
Bathroom
Tiled floor, UPVC window to rear. Shower cubicle, fitted vanity units with wash hand basin and WC. Chrome towel rail.
Bedroom One 10' 4'' x 14' 9'' (3.15m x 4.49m)
UPVC window to front aspect, radiator, carpet flooring.
Bedroom Two 12' 2'' x 9' 6'' (3.71m x 2.89m)
UPVC window to rear, radiator, carpet flooring.
Bedroom Three 7' 7'' x 13' 1'' (2.31m x 3.98m)
UPVC window to rear, radiator, carpet flooring.
Outside
Enclosed garden with timber fence, laid to lawn, shingle area with borders. Gate to rear for access.





