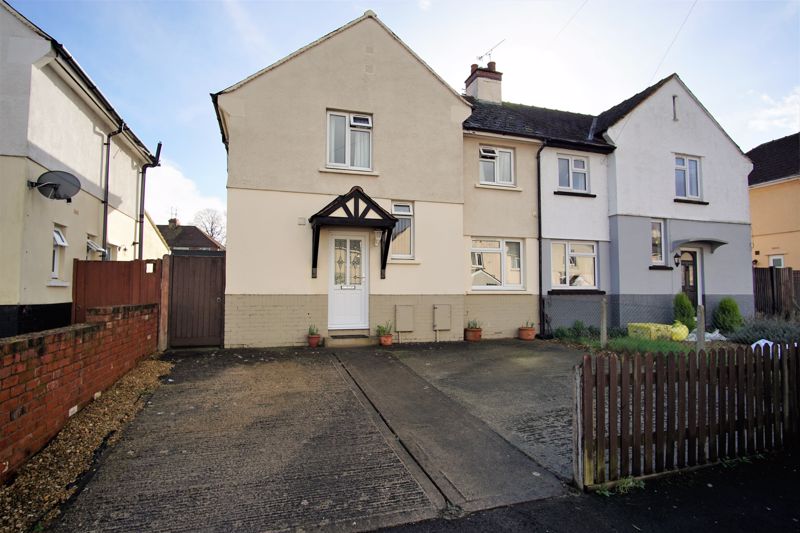Property Search
- Home
- >
- Properties
- >
- Sapperton Road, Gloucester
Sapperton Road, Gloucester
Offers in the Region Of £180,000
Interested in this property?
Make an EnquiryImages
Map
Street View
Virtual Tour
Overrview
Rooms
Images
Make EnquiryMake Enquiry
Please complete the form below and a member of staff will be in touch shortly.
- Type: Semi-Detached House
- Availability: Sold STC
- Bedrooms: 3
- Bathrooms: 1
- Reception Rooms: 1
- Tenure: Freehold
Property Features
- THREE BEDROOMS
- SEMI-DETACHED
- MODERN KITCHEN
- DUEL ASPECT LOUNGE
- GOOD SIZED GARDEN
- OFF RAOAD APRKING
- WELL PRESENTED
- GREAT LOCATION
Property Summary
TG Sales are delighted to offer "For Sale" this spacious three bedroom semi-detached house ideally situated within easy reach of local amenities, public transport links and only a mile from the City Centre.
This well presented family home, briefly comprises on the ground floor; entrance hall, family bathroom, a modern fitted kitchen / breakfast room and a dual aspect lounge with timber fireplace. On the first floor you will find three good sized bedrooms. To the rear, there is a good sized enclosed garden with a timber shed and gated side access, this leads to a driveway where you will find parking for several vehicle's.
Further benefits include UPVC double glazed windows throughout and gas central heating. Early viewing is essential to appreciate the space this home has to offer!
Entrance
Upvc Door and window to front, Stairs to first floor, doors to bathroom, kitchen and lounge. Radiator, under stair cupboard.
Kitchen/Breakfast Room 8' 6'' x 12' 4'' (2.6m x 3.75m)
Upvc double glazed window to rear aspect, timber door to garden, laminate flooring, a range of eye level and base storage units with roll top laminate work surface over. Stainless Steel sink with single drainer and mixer tap. Space for cooker, fridge freezer. Plumbing for washing machine, tumble dryer. Radiator.
Family Bathroom 8' 6'' x 5' 7'' (2.6m x 1.7m)
Two Upvc double glazed frosted window to the side aspect, tiled flooring, low level W.C, pedestal wash hand basin, panelled bath with shower over, part tiled walls. Extractor fan.
Lounge 17' 9'' x 9' 10'' (5.4m x 3m)
Upvc double glazed window to front and rear aspect, carpet flooring, wall mounted radiator, television points, feature fire place.
Bedroom One 17' 9'' x 9' 10'' (5.4m x 3m)
Upvc double glazed window to front and rear aspect, wall mounted radiator, carpet flooring.
Bedroom Two 8' 6'' x 12' 4'' (2.6m x 3.75m)
Upvc double glazed window to rear aspect, wall mounted radiator, carpet flooring.
Bedroom Three 8' 6'' x 8' 10'' (2.6m x 2.7m)
Upvc double glazed window to front aspect, wall mounted radiator, carpet flooring. Cupboard.
Rear Garden
Mainly laid to lawn, gravel seating area, garden shed, gated side access and enclosed by timber panel fencing.
Front garden
Off road parking for several cars, gated side access.





