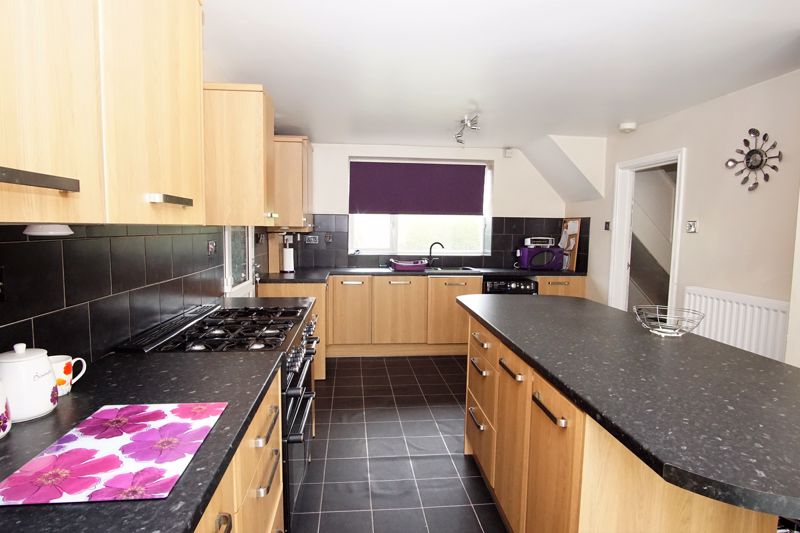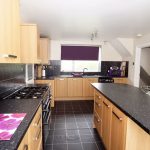Property Search
- Home
- >
- Properties
- >
- Sandyleaze, Gloucester
Sandyleaze, Gloucester
Offers in the Region Of £215,000
Interested in this property?
Make an EnquiryImages
Map
Street View
Virtual Tour
Overrview
Rooms
Images
Make EnquiryMake Enquiry
Please complete the form below and a member of staff will be in touch shortly.
- Type: Semi-Detached House
- Availability: For Sale
- Bedrooms: 3
- Bathrooms: 1
- Reception Rooms: 1
- Tenure: Freehold
Property Features
- Three bedrooms
- Semi Detached
- Kitchen / Dining
- Longlevens
- Upvc Windows
- Popluar Area
Property Summary
TG Sales & Lettings are delighted to offer FOR SALE this semi-detached home which is situated in the popular area of Longlevens. This area offers great access to both Gloucester and Cheltenham, along with local shops, supermarkets, gyms and schools.
This three-bedroom home offers well-presented and good-sized proportioned living space. The accommodation is split over two floors; on the ground floor you will find the entrance hall, living room, kitchen / dining room complete with a large breakfast bar and several outhouses. Upstairs there are three bedrooms and a family bathroom.
The rear garden is mostly laid to lawn with a patio area, both side and rear access is available. To the front is a lawn area with hedges giving privacy.
Entrance
Via Double glazed door.
Hallway
Stairs to first floor, radiator, doors to lounge & kitchen / dining.
Lounge 12' 4'' x 13' 1'' (3.75m x 4.00m)
UPVC double glazed window to rear aspect, radiator,T.V, electric fire suite..
Kitchen/Breakfast Room 18' 10'' x 11' 2'' (5.75m x 3.41m)
UPVC double glazed window to front, door to side and french doors to rear aspect, stainless steel sink drainer unit with mixer tap over, range of base and eye level storage units with rolled edge work surfaces, breakfast bar, plumbing for washing machine, Gas range cooker, radiator, wall mounted gas boiler,
First Floor Landing
UPVC double glazed window to front aspect, access to loft space, doors to:-
Bedroom One 12' 6'' x 9' 8'' (3.8m x 2.95m)
UPVC double glazed window to rear aspect, radiator. built in cupboard.
Bedroom Two 12' 4'' x 11' 6'' (3.76m x 3.5m)
UPVC double glazed window to rear aspect, radiator. built in cupboard.
Bedroom Three 8' 5'' x 8' 3'' (2.56m x 2.52m)
UPVC double glazed window to front aspect, radiator. built in cupboard.
Family Bathroom
UPVC double glazed window to side aspect, white suite comprising panelled bath , low level W.C, pedestal wash hand basin, radiator, extractor fan.
Rear Garden
Enclosed garden, mainly laid to lawn with small patio area. Side and rear access.
Front garden
Bordered by tall hedges with path to front door, lawn area.





