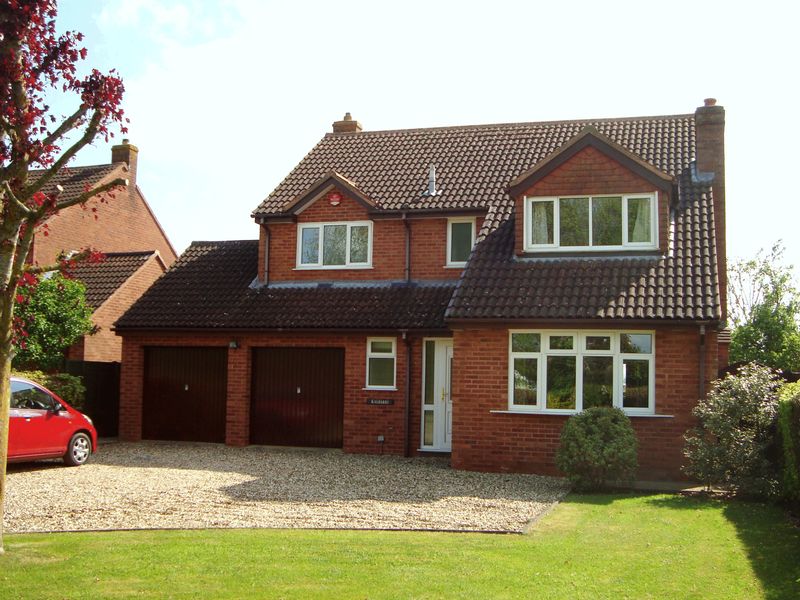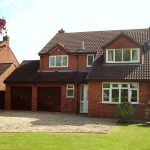Property Search
- Home
- >
- Properties
- >
- Sandhurst Lane, Sandhurst
Sandhurst Lane, Sandhurst
Offers in the Region Of £479,995
Interested in this property?
Make an EnquiryImages
Map
Street View
Virtual Tour
Overrview
Rooms
Images
Make EnquiryMake Enquiry
Please complete the form below and a member of staff will be in touch shortly.
- Type: Link Detached House
- Availability: Sold STC
- Bedrooms: 4
- Bathrooms: 3
- Reception Rooms: 2
- Tenure: Freehold
Property Features
- FOUR BEDROOMS
- TWO RECEPTION ROOM
- CLOAKROOM
- UTILITY ROOM
- ENSUITE TO MASTER
- FITTED WARDROBES
- FAMILY BATHROOM
- DOUBLE GARAGE
- FAR REACHING VIEWS
- COVERED VERANDA
Property Summary
TG Sales & Lettings are delighted to offer for sale this modern, four-bedroom detached house in the popular village location of Sandhurst. Offering spacious accommodation this beautiful property benefits from a covered veranda around the rear of the property with far reaching countryside views.
This large family home is presented in excellent condition throughout and is accessed via a porch that leads into a spacious entrance hall. To the left you will find a downstairs cloakroom and to the right is the large family lounge complete with fireplace. Open the double doors and you enter the dining room which has French Doors that lead out onto the veranda and garden.
To the rear of the property is a modern fitted kitchen with integrated appliances, a utility room which has plumbing for a washing machine and a useful storage cupboard which completes the downstairs.
Take the stairs to the first floor and a large landing provides access to all the main rooms. The master bedroom comes with fitted wardrobes and an en-suite bathroom, two further double bedrooms, one with a fitted cupboard and a fourth single bedroom. A good sized family bathroom is the final piece of this bwonderful family home..
This property benefits from a double garage, ample driveway parking, a private rear garden which backs onto fields and an amazing covered veranda.
Viewing is highly recommended to truly appreciate all this property has to offer.
Entrance Hall
Upvc door into porch, wooden door, tile floor, radiator, coving, stairs to first floor. Doors to lounge, kitchen and cloak room
Lounge 22' 8'' x 11' 11'' (6.9m x 3.62m)
Upvc window to front and side aspect, electric fire suite, laminate flooring, radiator. double doors to:
Dining Room 12' 6'' x 9' 10'' (3.8m x 3m)
Upvc french doors to rear, laminate flooring, radiator, coving. Door to kitchen.
Kitchen 11' 10'' x 10' 5'' (3.61m x 3.17m)
Upvc window to rear aspect. A range of modern units with roll top work top overs, integral dishwasher, fridge, freezer, oven, gas hob, extractor. 1 1 /2 bowl sink with mono block tap. Tile floor. Radiator, door to :
Utility room 9' 8'' x 8' 10'' (2.95m x 2.7m)
Upvc window to rear and door to side aspect. A range of modern units with sink, plumbing for washing machine, tumble dryer, storage cupboard.
First Floor Landing
Doors to all principle rooms, airing cupboard, loft access. radiator.
Bedroom One 18' 4'' x 11' 10'' (5.6m x 3.6m)
Upvc window to front and side aspect. A range of fitted wardrobes and associated furniture. radiator, carpet floor :
Ensuite
Upvc window to front aspect, quadrant shower enclosure with glass screen. Tiles to all walls and floor. chrome towel rail, wash hand basin, low level wc.
Bedroom Two 12' 0'' x 12' 8'' (3.65m x 3.85m)
Upvc window to rear, carpet floor, coving, radiator.
Bedroom Three 11' 6'' x 8' 2'' (3.5m x 2.5m)
Upvc window to front aspect, built in cupboard, carpet floor
Bedroom Four 11' 6'' x 8' 3'' (3.5m x 2.51m)
Upvc window to rear aspect, radiator, carpet floor.
Family Bathroom
Upvc window to rear aspect. A suite comprising of bath, wash hand basin and low level wc. Laminate flooring, radiator.
Garage
Double garage with power and two up and over doors.
Front garden
A mature garden planted with shrubs and lawn area, parking for several cars. Side access to rear garden
Rear Garden
A mature garden with shrubs, lawn and decking area. Patio with veranda over providing covered seating and dining area. open views to fields.
Cloakroom
Upvc window to front aspect, low level wc, wash hand basin.
Gas LPG tank





