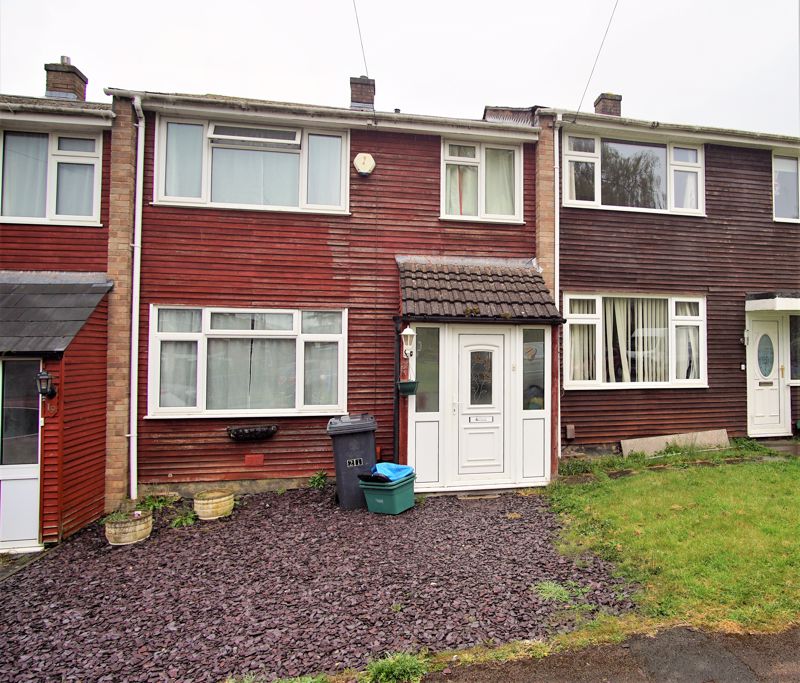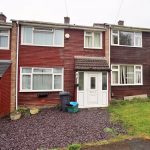Property Search
- Home
- >
- Properties
- >
- Robinswood Gardens, Gloucester
Robinswood Gardens, Gloucester
Offers in the Region Of £190,000
Interested in this property?
Make an EnquiryImages
Map
Street View
Virtual Tour
Overrview
Rooms
Images
Make EnquiryMake Enquiry
Please complete the form below and a member of staff will be in touch shortly.
- Type: Terraced House
- Availability: Sold STC
- Bedrooms: 3
- Bathrooms: 1
- Reception Rooms: 2
- Tenure: Freehold
Property Features
- Three Bedrooms
- Garage
- Two Reception Rooms
- Large Kitchen
- Family Bathroom
- Gas Central Heating
- Double Glazing
- Close To Robinswood Hill Country Park
Property Summary
TG Sales & Lettings welcome to the market, this three bedroom, mid terrace family home which is situated in Robinswood. The
property has easy access to the city and also the M5 motorway. Close by is Robinswood Hill Country Park and here you will find plenty of walks and spectacular views over the city.
The accommodation is well presented throughout and briefly comprises of an entrance hall, lounge, kitchen and a dining room with French doors that lead into the garden. On the first floor there are three bedrooms and a family bathroom.
The property also has a good-sized rear garden and comes with its own garage which is situated in a block to the side.
Further benefits include UPVC double glazing and gas central heating.
Entrance Porch
Upvc door and window to front aspect.
Entrance Hall
Timber door, stairs to first floor, door to lounge.
Lounge 14' 1'' x 11' 10'' (4.3m x 3.6m)
Upvc window to front aspect. Electric fire with surround, radiator. Door to
Dining Room 10' 2'' x 9' 8'' (3.1m x 2.95m)
Upvc french doors to rear. Radiator, door to
Kitchen 21' 10'' x 7' 3'' (6.65m x 2.2m)
Upvc door and window to the side aspect with a further window to the rear. a range of wall and base units with worktop over, 1 1/2 bowl sink with drainer. Built in oven, hob and extractor. Plumbing for washing machine and tumble dryer with further appliance space. part tiled walls. Radiator. Built in cupboard.
Bedroom One 13' 1'' x 9' 6'' (4m x 2.9m)
Upvc window to front, radiator.
Bedroom Two 10' 6'' x 9' 6'' (3.2m x 2.9m)
Upvc window to rear, radiator.
Bedroom Three 9' 0'' x 7' 7'' (2.75m x 2.3m)
Upvc window to front, radiator.
Family Bathroom
Upvc window to the rear. A white suite comprising bath, wash hand basin, low level wc. Radiator.
Rear Garden
Mainly laid to lawn, patio area, enclosed by timber fence pannels.
Garage
Up and over door.





