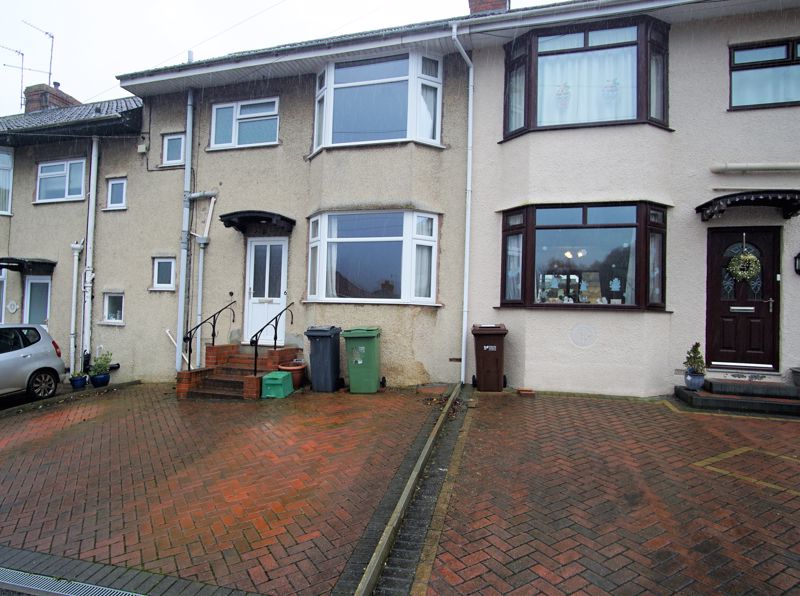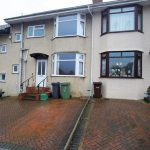Property Search
- Home
- >
- Properties
- >
- Olive Grove, Dursley
Olive Grove, Dursley
Offers in the Region Of £225,000
Interested in this property?
Make an EnquiryImages
Map
Street View
Virtual Tour
Overrview
Rooms
Images
Make EnquiryMake Enquiry
Please complete the form below and a member of staff will be in touch shortly.
- Type: Terraced House
- Availability: Sold STC
- Bedrooms: 3
- Bathrooms: 2
- Reception Rooms: 2
- Tenure: Freehold
Property Features
- THREE BEDROOMS
- EXTENDED LOUNGE
- MODERN KITCHEN
- GREAT LOCATION
- DETACHED GARAGE
- PARKING
- GAS CENTRAL HEATING
- UPVC WINDOWS
Property Summary
TG Sales & Lettings are delighted to offer for sale this Three Bedroom 1930s Mid-terrace house in the popular Kingshill area of Dursley, which is within easy reach of local shops, Supermarkets and Rednock Secondary School.
The property has been extended on the ground floor and now offers generous accommodation including a large lounge, dining room, cloakroom, utility space and a modern fitted kitchen. On the first floor there are three good sized bedrooms and a family bathroom.
Further benefits include gas fired central heating, double glazing.
Outside to the front there is parking for several vehicles, to the right hand side is an access lane leading to a detached garage. The rear garden is mainly laid to lawn but also has a large vegetable garden and storage shed.
This property has NO ONWARD chain so early viewing is advisable.
Entrance Hall
UPVC front door, stairs to first floor, doors to all rooms, radiator
Lounge 23' 0'' x 13' 5'' (7m x 4.1m)
UPVC door to side aspect and window to rear, Marble fireplace with gas decorative fire. Tv point. Radiator.
Dining Room 10' 6'' x 11' 6'' (3.2m x 3.5m)
UPVC window to front aspect, radiator.
Kitchen 8' 3'' x 10' 6'' (2.51m x 3.2m)
UPVC window and door to rear aspect. A range of high and low level units with roll top work top over. Gas hob with Neff electric oven and extractor. Single stainless steel sink with drainer. Space for fridge freezer. Worcester gas boiler.
Utility room
UPVC window to front aspect, plumbing for washing machine and tumble dryer.
Half Landing- Cloakroom
UPVC window to front, Wc ,wash hand basin
First Floor Landing
Doors to all bedrooms, bathroom. Loft hatch, door to AC
Bedroom One 12' 10'' x 10' 6'' (3.9m x 3.2m)
UPVC window to rear, built in wardrobes, radiator.
Bedroom Two 10' 3'' x 12' 2'' (3.13m x 3.7m)
UPVC window to front aspect, radiator
Bedroom Three 8' 6'' x 10' 6'' (2.6m x 3.2m)
UPVC window to rear aspect, radiator
Family Bathroom
UPVC window to front aspect. A three piece suite comprising bath with shower over, wc, wash hand basin. Chrome towel rail.
Front garden
Block paved drive with parking for several cars, steps to front door.
Rear Garden
A good sized garden with large vegetable plot, lawn and patio area. Brick built out house and timber shed. Access to:
Garage
Timber doors





