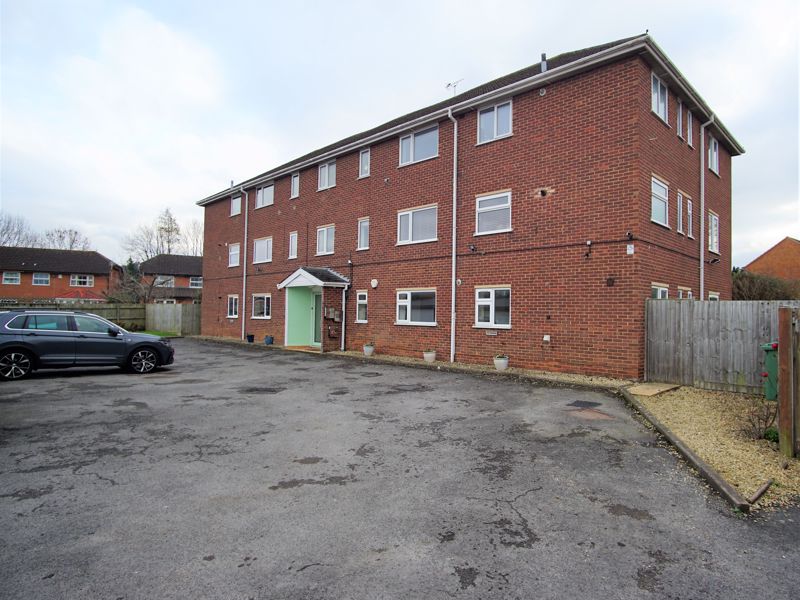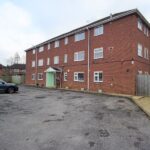Property Search
- Home
- >
- Properties
- >
- Oakwood Drive, Hucclecote
Oakwood Drive, Hucclecote
Offers in the Region Of £190,000
Interested in this property?
Make an EnquiryImages
Map
Street View
Virtual Tour
Overrview
Rooms
Images
Make EnquiryMake Enquiry
Please complete the form below and a member of staff will be in touch shortly.
- Type: Flat
- Availability: Sold STC
- Bedrooms: 2
- Bathrooms: 1
- Reception Rooms: 1
- Tenure: Freehold
Property Features
- TWO DOUBLE BEDROOMS
- GROUND FLOOR
- WELL PRESENTED
- LOUNGE
- KITCHEN/DINING
- GAS CENTRAL HEATING
- GARAGE
- NO ONWARD CHAIN
Property Summary
The accommodation briefly comprises of an entrance hall, spacious lounge with French doors leading to the garden, kitchen / diner, two large double bedrooms and a family bathroom with separate wc.
Further benefits include, Gas central heating, UPVC throughout, an allocated parking space and garage.
Offered with NO ONWARD CHAIN early viewing is recommended.
Entrance
Security door, access to communual hallway.
Entrance Hallway
Timber door, UPVC double glazed window to front aspect, radiator. Telephone point. Storage cupboard. Doors to all rooms.
Lounge 18' 9'' x 12' 5'' (5.71m x 3.78m)
UPVC double glazed french doors to rear aspect and window to the side. Radiator. Television point. Electric wall mounted fire.
Kitchen/Diner 18' 6'' x 9' 6'' (5.65m x 2.9m)
UPVC double glazed window to front aspect. radiator. Range of eye level and base storage units with roll top worksurfaces. single bowl sink unit with drainer and mixer tap. Built-in electric oven, gas hob with extractor hood and fridge/freezer Fully tiled walls. Vailant Combination boiler.
Bedroom One 12' 0'' x 12' 4'' (3.65m x 3.77m)
UPVC double glazed window to rear and side aspect. Radiator.
Bedroom Two
UPVC double glazed window to rear aspect. Radiator
Bathroom 8' 8'' x 9' 6'' (2.65m x 2.9m)
Two Upvc windows to the side aspect,. A range of built in cupboards with basin fitted over, complete with mixer tap. Bath with shower over and glass screen. Extracor fan, Vinyl flooring, radiator. Airing cupboard with plumbing for washing machine and storage space above.
Rear Garden
Mainly laid to lawn. Enclosed by timber panel fencing, large patio area.
Front
Tarmac off road parking leading to a single garage.
Extra info
Lease details
Term : 999 years from 25 June 1978
Rent : A peppercorn plus insurance rent and a maintenance charge
Parties : (1) Bowman Evans Limited Oakwood Drive Flats (40-50) Residents Association
There is no ground rent as the flats all own 1 share each of the freehold.





