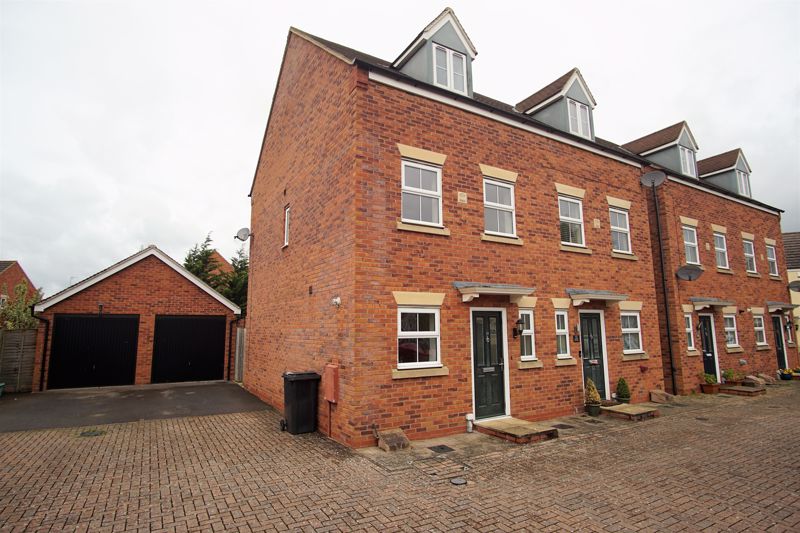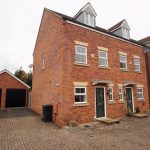Property Search
- Home
- >
- Properties
- >
- Northwood Drive, Quedgeley
Northwood Drive, Quedgeley
Offers in the Region Of £240,000
Interested in this property?
Make an EnquiryImages
Map
Street View
Virtual Tour
Overrview
Rooms
Images
Make EnquiryMake Enquiry
Please complete the form below and a member of staff will be in touch shortly.
- Type: Semi-Detached House
- Availability: Sold STC
- Bedrooms: 3
- Bathrooms: 3
- Reception Rooms: 1
- Tenure: Freehold
Property Features
- Three Bedrooms
- Master with Ensuite
- Garage
- Off Road Parking
- Lounge
- Cloakroom
- Well Presented
- No Onward Chain
Property Summary
TG Sales & Lettings are delighted to offer ‘FOR SALE’ this THREE-BEDROOM semi-detached town house which is situated in the ever popular Kingsway, located close to all the local amenities and schools this property is offered with NO ONWARD CHAIN.
The property is well presented, having just been redecorated throughout and briefly comprises of on the ground floor: entrance hall, cloakroom, fitted kitchen and lounge which has French doors that lead into the rear garden
On the first floor there are two bedrooms and a family bathroom, up again to the second floor you will find the master bedroom and en-suite.
To the side of the property is a single garage with parking in front for several cars, to the rear is an enclosed garden with a personal door to the side driveway.
Early viewing is recommended
Entrance Hall
Upvc double glazed front door, radiator, doors to lounge, kitchen, cloakroom, staircase to first floor with under stairs storage space.
Kitchen 9' 7'' x 6' 2'' (2.93m x 1.88m)
Upvc window to the front. A range of wall and base units with roll top work top. 11/2 bowl sink with mixer tap, built in gas hob with extractor over and electric oven below. Plumbing for washing machine with further space for a fridge/ freezer. Radiator.
Cloakroom
UPVC double glazed window to front aspect, low level WC, wash hand basin.
Lounge 14' 11'' x 12' 9'' (4.55m x 3.88m)
UPVC double glazed bay window and french doors to rear aspect, radiator, TV point, under stair storage cupboard.
Bedroom One 14' 8'' x 12' 9'' (4.46m x 3.88m)
UPVC double glazed window to front aspect, radiator, door to Ensuite.
En-suite
Velux window, tiled shower cubicle, wash hand basin, low level WC, radiator.
Bedroom Two 8' 4'' x 12' 9'' (2.55m x 3.88m)
UPVC double glazed windows to front aspect, radiator.
Bedroom Three 9' 10'' x 6' 5'' (3m x 1.95m)
UPVC double glazed window to rear aspect, radiator.
Family Bathroom 5' 11'' x 6' 6'' (1.8m x 1.97m)
UPVC double glazed window to front aspect, panelled bath with shower over, wash hand basin, low level WC, radiator.
Garage
up and over door
Rear Garden
Enclosed by brick wall, mainly laid to lawn with small patio area and gate to side.





