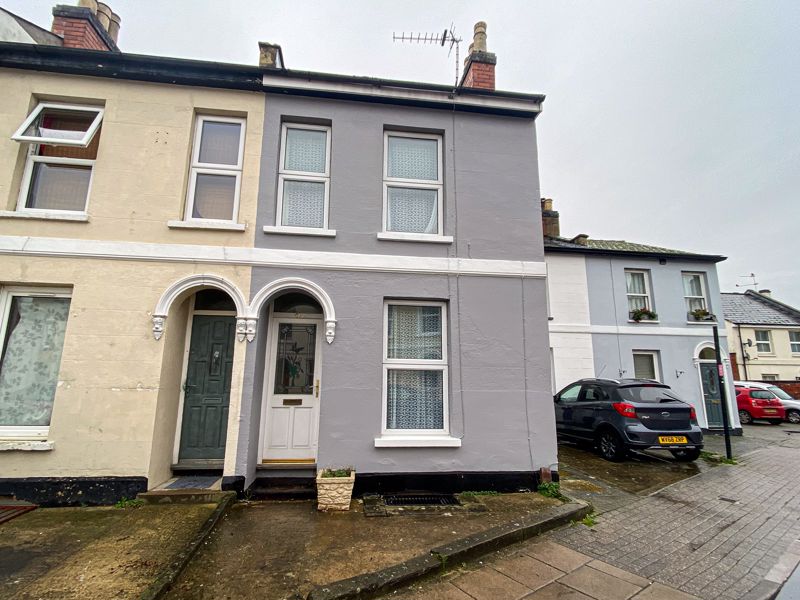Property Search
- Home
- >
- Properties
- >
- New Street, Cheltenham
New Street, Cheltenham
Offers in the Region Of £315,000
Interested in this property?
Make an EnquiryImages
Map
Street View
Virtual Tour
Overrview
Rooms
Images
Make EnquiryMake Enquiry
Please complete the form below and a member of staff will be in touch shortly.
- Availability: Sold STC
- Bedrooms: 3
- Bathrooms: 1
- Reception Rooms: 2
- Tenure: Freehold
Property Features
- Chain Free Property
- Renovated Throughout
- Basement Bedroom with Dressing Area
- Two Reception Rooms
- Enclosed Rear Garden
- Close To Local Amenities
- Town Location
Property Summary
*CHAIN FREE* TG Sales and Lettings are excited to welcome to the market this newly renovated, well proportioned terrace house in the heart of Cheltenham.
Just a short stroll from the town centre and Waitrose, this Victorian property offers entrance hallway, cosy lounge, dining room, modern kitchen to the rear. The property also has a basement, where you will find a bedroom with spacious dressing area.
To the first floor are a further two bedrooms, both with original feature fireplaces, and contemporary family bathroom with utility cupboard.
Additional benefits of this lovely home include gas central heating, double glazing throughout and enclosed rear garden .
This property is offered to the market with no onward chain, viewing is highly advisable!
Entrance Hallway
Laid to carpet, radiator, stairs to first floor.
Lounge 8' 10'' x 11' 9'' (2.68m x 3.58m)
Laid to carpet, electric fireplace, radiator, double glazed window to front aspect
Dining Room 12' 11'' x 8' 4'' (3.93m x 2.54m)
Laminate flooring, electric fire, radiator, double glazed window to rear aspect.
Kitchen 12' 7'' x 6' 7'' (3.83m x 2m)
Laminate flooring, double glazed window to rear aspect, range of wall and base units, wood effect laminate worktop, one and a half bowl sink with drainer and mixer tap, electric hob, electric double oven.
Basement Bedroom 10' 3'' x 12' 0'' (3.12m x 3.65m)
Laminate flooring, radiator, double glazed window to rear aspect, stairs to first ground floor.
Dressing Area 10' 2'' x 11' 3'' (3.11m x 3.44m)
Laminate flooring, radiator, double glazed window to front aspect, 2x inbuilt cupboards.
Landing
Laid to carpet, loft access.
Bedroom One 12' 3'' x 11' 9'' (3.73m x 3.58m)
Laid to carpet, 2x double glazed windows to front aspect, radiator, feature fireplace.
Bedroom Two 6' 9'' x 11' 9'' (2.066m x 3.58m)
Laid to carpet, double glazed window to rear aspect, radiator, feature fireplace.
Bathroom
Laminate flooring, heated towel rail, double glazed window to rear aspect, bath with shower screen and shower over, WC, hand basin, utility cupboard.





