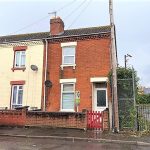Property Search
- Home
- >
- Properties
- >
- Napier Street, Gloucester
Napier Street, Gloucester
Offers in the Region Of £140,000
Interested in this property?
Make an EnquiryImages
Map
Street View
Virtual Tour
Overrview
Rooms
Images
Make EnquiryMake Enquiry
Please complete the form below and a member of staff will be in touch shortly.
- Type: End of Terrace House
- Availability: Sold STC
- Bedrooms: 2
- Bathrooms: 1
- Reception Rooms: 2
- Tenure: Freehold
Property Features
- Two Double Bedrooms
- 70 Ft Rear Garden
- Fitted Kitchen
- Large Upstairs Bathroom
- UPVC windows
- Gas Central Heating
- Recently refurbished
- Open Plan Lounge / Dinning
Property Summary
TG Sales are delighted to offer "For Sale" this two double bedroom end terrace property situated within easy walking distance of Gloucester City Centre and the Gloucester Quays development. The current owner has recently re-plastered, redecorated and fitted new carpets and flooring throughout, so it is ready to move into immediately.
The accommodation briefly compromises: entrance hall, lounge / dining room and fitted kitchen. On the first floor there are two good sized bedrooms and a large bathroom. Outside the rear garden is enclosed by timber fence panels and has a gate to the rear for access.
The property is fully double glazed and benefits from gas central heating throughout.
Early viewing is advised to avoid disappointment.
Entrance Hall
Upvc door, Radiator, coving, stairs leading to the first floor, door to lounge.
Lounge/Diner 21' 10'' x 10' 6'' (6.65m x 3.2m)
Upvc windows to the front and rear aspect. Understairs storage area, housing the gas, electric meter and fuse board. New wood flooring.
Kitchen 12' 2'' x 6' 11'' (3.7m x 2.1m)
A range of both base and wall units with wood worktops, stainless steel single drainer sink unit with a mixer tap, freestanding gas cooker, tile splashback and stainless steel cooker hood, inset ceiling spotlights, Upvc window to both the rear and side aspect with a Upvc double glazed door to the side.
First Floor Landing
Doors to two bedrooms, stoarge cupboard.
Bedroom One 13' 9'' x 9' 10'' (4.2m x 3m)
Upvc window to the front aspect, radiator.
Bedroom Two 8' 6'' x 11' 6'' (2.6m x 3.5m)
Upvc window to rear aspect, coving, radiator.
Family Bathroom 11' 2'' x 6' 7'' (3.4m x 2m)
Upvc window to rear aspect, White suite comprising low level w.c, wash hand basin with tiled splash back, panelled bath with electric shower over, part tiled walls, Chrome heated towel rail, cupboard housing the gas combination boiler,
Rear Garden
The rear garden is fully enclosed by wooden panelled fencing and measures in excess of 80ft in length. It is mainly laid to lawn with a gravelled area and a paved seating area. a gate allows rear access to the property.
Front garden
To the front there is a brick wall with a wooden gate, a samll courtyard leads to the front door.





