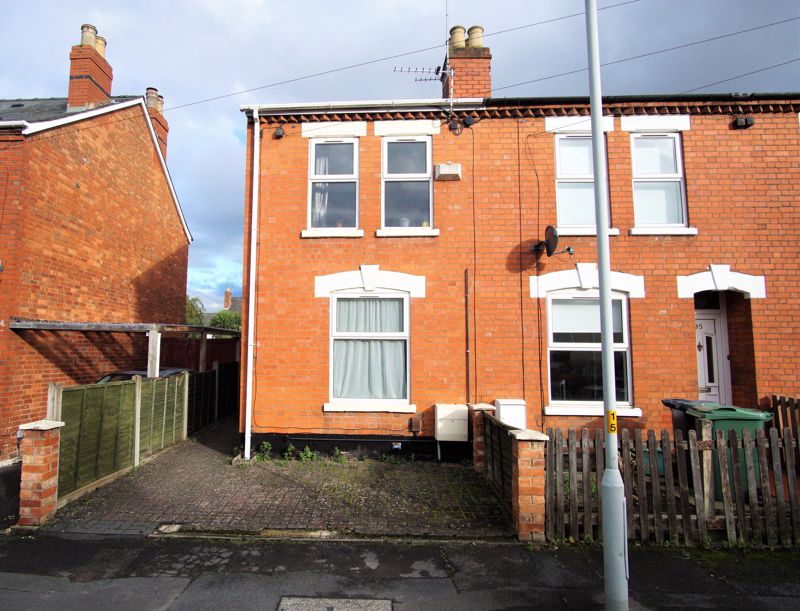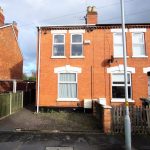Property Search
- Home
- >
- Properties
- >
- Melbourne Street East, Gloucester
Melbourne Street East, Gloucester
Offers in the Region Of £152,500
Interested in this property?
Make an EnquiryImages
Map
Street View
Virtual Tour
Overrview
Rooms
Images
Make EnquiryMake Enquiry
Please complete the form below and a member of staff will be in touch shortly.
- Type: Semi-Detached House
- Availability: Sold STC
- Bedrooms: 3
- Bathrooms: 1
- Reception Rooms: 1
- Tenure: Freehold
Property Features
- VIRTUAL TOUR AVAILABLE
- Cul-De-Sac Location
- Gas Central Heating
- Double Glazed
- Rear Enclosed Garden
- Four Piece Bathroom Suite
- Fitted Cupboard to Main Bedroom
- Available NOW
Property Summary
*VIRTUAL TOUR AVAILABLE* TG Sales & Lettings are pleased to offer 'FOR SALE' this THREE BEDROOM period family home which is presented in good condition throughout. Situated in a cul-de-sac position in Central Gloucester, it offers easy access to a variety of shops and also the The Quays which offers a selection of restaurants, bars and shops.
The property briefly comprises on the ground floor: entrance hallway, lounge, fitted kitchen, utility room and a large bathroom with separate shower. The first floor has a main bedroom with a fitted cupboard, a second small double bedroom and third large single bedroom. To the rear is an enclosed garden and brick built storage shed. The property benefits from side access, gas central heating and double glazing..
Available now with NO ONWARD CHAIN.
Entrance
Upvc door, stairs to first floor. doors to lounge and kitchen
Lounge 11' 6'' x 10' 10'' (3.5m x 3.3m)
Upvc window to front aspect, tv point, radiator, coving, open fireplace.
Kitchen/Breakfast Room 11' 6'' x 11' 2'' (3.5m x 3.4m)
Upvc window to side aspect, cupboard under stairs. A range of base and wall units with worktop over. Electric double oven, hob and extractor over. 1 1/2 bowl sink with drainer. Pluming for washing machine/ dishwasher. Breakfast bar with seating for 5/6 people., spot lights. Open into:
Utility room
Upvc door to side. worktop with single base unit under with room for appliances.
Family Bathroom 8' 10'' x 6' 11'' (2.7m x 2.1m)
Two Upvc windows to the side aspect. A modern white suite with bath, low level wc, wash hand basin and separate shower cubicle with electric shower. Tile floor and walls. Extractor fan.
Bedroom One 11' 6'' x 10' 10'' (3.5m x 3.3m)
Two Upvc windows to the front aspect, built in cupboard, radiator, carpet.
Bedroom Two 11' 2'' x 8' 6'' (3.4m x 2.6m)
Upvc window to the rear, radiator, carpet.
Bedroom Three 14' 1'' x 6' 11'' (4.3m x 2.1m)
Upvc window to the rear, radiator, carpet. Built in cupboard housing Gas boiler.
Rear Garden
A enclosed garden with side access, mainly laid to lawn with a small patio area. brick built out house with Upvc door.





