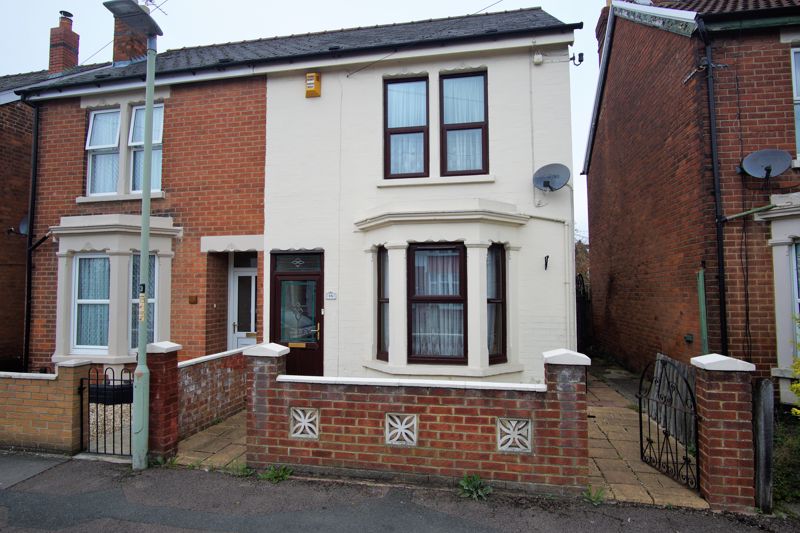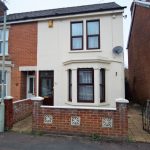Property Search
- Home
- >
- Properties
- >
- Massey Road, Gloucester
Massey Road, Gloucester
Offers in the Region Of £190,000
Interested in this property?
Make an EnquiryImages
Map
Street View
Virtual Tour
Overrview
Rooms
Images
Make EnquiryMake Enquiry
Please complete the form below and a member of staff will be in touch shortly.
- Type: Semi-Detached House
- Availability: Sold STC
- Bedrooms: 3
- Bathrooms: 1
- Reception Rooms: 2
- Tenure: Freehold
Property Features
- Three Bedrooms
- Large Lounge / Diner
- Modern Kitchen
- Utility Area
- UPVC Double Glazing
- Gas Central Heating
- No Onward Chain
Property Summary
A fantastic opportunity to purchase a very well-proportioned, three bedroom semi-detached house which offers great living space. Situated in the popular Massey Road and within close proximity to Gloucester City Centre, this family home has generously proportioned accommodation and briefly comprise of an entrance hall, open plan lounge diner, kitchen and utility room. On the first floor there are three good sized bedrooms and a family bathroom with a seperate WC. Externally there is an enclosed garden with gated side access.
Offered "For Sale" with NO ONWARD CHAIN, internal viewing is advised to appreciate all the accommodation has to offer.
Front
Laid to concrete, enclosed by low level brick wall with metal gate, accessed via Upvc double glazed front door.
Entrance Hallway
Timber door, laminate flooring, radiator, door to lounge, stairs to first floor.
Lounge 12' 2'' x 11' 8'' (3.7m x 3.55m)
Upvc bay window, wood flooring, radiator.
Archway into:
Lounge Rear 12' 2'' x 11' 8'' (3.7m x 3.55m)
Glazed door into the leanto, cotswold stone fireplace with electric fire, radiator. Door into
Dining Room 9' 10'' x 9' 4'' (3m x 2.85m)
Window to side aspect,under stair cupboard, radiator, tile flooring.
Kitchen 9' 5'' x 9' 4'' (2.88m x 2.85m)
Window to rear aspect and door into leanto.
A range of modern units with roll top worktop. Gas hob, built under electric oven, S/S extractor. Tile flooring.
Utility room
Perspex roof with Upvc windows to the side aspect and door to the rear.
Bedroom One 11' 0'' x 14' 9'' (3.36m x 4.5m)
Upvc window to the front aspect, radiator, carpet flooring.
Bedroom Two 12' 2'' x 9' 4'' (3.7m x 2.85m)
Upvc window to the rear aspect, radiator, carpet flooring.
Bedroom Three 10' 10'' x 9' 6'' (3.3m x 2.9m)
Upvc window to the rear aspect, radiator, carpet flooring. Airing cupboard
Rear Garden
Enclosed garden with lawn, borders and fruit tree.





