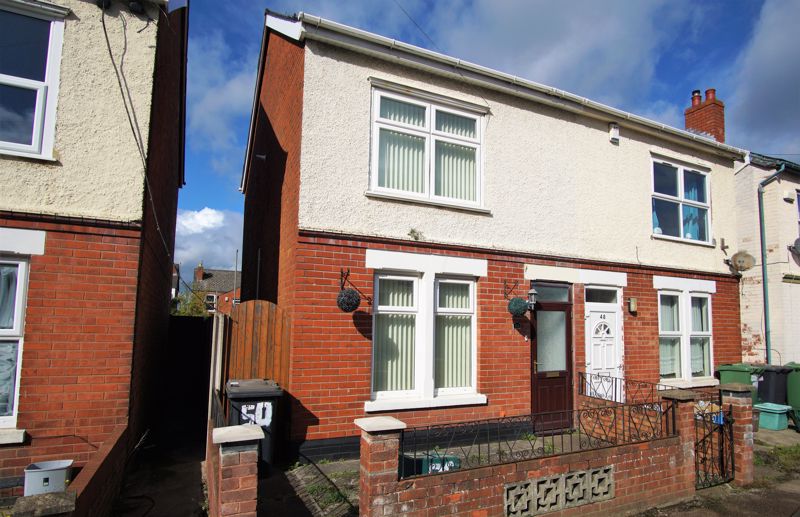Property Search
- Home
- >
- Properties
- >
- Massey Road, Gloucester
Massey Road, Gloucester
Offers in the Region Of £190,000
Interested in this property?
Make an EnquiryImages
Map
Street View
Virtual Tour
Overrview
Rooms
Images
Make EnquiryMake Enquiry
Please complete the form below and a member of staff will be in touch shortly.
- Type: Semi-Detached House
- Availability: Sold STC
- Bedrooms: 3
- Bathrooms: 1
- Reception Rooms: 2
- Tenure: Freehold
Property Features
- VIRTUAL TOUR AVAILABLE
- Rear Enclosed Garden
- Semi-Detached
- Side Access
- Modern Bathroom
- Gas Central Heating
- UPVC
- Conservatory
Property Summary
*VIRTUAL TOUR AVAILABLE* TG sales & Lettings are delighted to offer "For Sale" this well presented and deceptively spacious, three bedroom semi-detached family home situated within close proximity to Gloucester City Centre. The accommodation briefly comprises; porch, entrance hall, lounge / diner, modern kitchen and a conservatory with doors that lead into the garden. On the first floor there are three bedrooms and a modern fitted bathroom.
To the rear the low maintenance garden, which has side access, also has a deck area and artificial grass, along with a storage shed, perfect for all the family!
Further benefits include Upvc doors and windows throughout and gas central heating.
Viewing is highly recommended
Entrance Hall
Upvc Door. Wooden flooring. Stairs to first floor. Door to Lounge.
Lounge/Diner 24' 7'' x 10' 10'' (7.5m x 3.3m)
Upvc double glazed windows to front and rear aspect. Fireplace with feature electric fire. Carpet flooring. Two radiators. Telephone and television points, Door to kitchen.
Kitchen/Breakfast Room 14' 5'' x 8' 6'' (4.4m x 2.6m)
Upvc window to side aspect. A range of high level and base kitchen units with roll edge laminate work surface over. Stainless Steel sink unit with single drainer and mixer tap. Cooker point with extractor hood over. Plumbing for washing machine. Part tiled walls. Tiled floor. Radiator.
Understair storage cupboard/pantry. Door to conservatory.
Conservatory 8' 2'' x 8' 5'' (2.5m x 2.56m)
Upvc double windows to sides and French doors to garden. Tiled floor.
Bedroom One 10' 6'' x 13' 9'' (3.21m x 4.2m)
Upvc window to front aspect. Built in wardrobes. Radiator. Carpet flooring
Bedroom Two 13' 6'' x 8' 3'' (4.11m x 2.52m)
Upvc window to rear aspect. Radiator. Carpet flooring. Cupboard housing wall mounted gas boiler.
Bedroom Three 7' 10'' x 8' 5'' (2.4m x 2.56m)
Upvc window to rear aspect. Radiator. Carpet flooring.
Family Bathroom
Upvc window to side aspect. A modern bathroom suite comprising of low level W.C. Designer wash hand basin. P-shaped panelled bath with shower over. Fully tiled walls. Tiled floor. Radiator
Rear Garden
A landscaped space with Patio and decked entertaining area, gravel pathway to shed, artificial grass, enclosed by timber panel fencing with gated side access.
Front garden
A brick wall with concrete garden, gated side access





