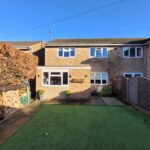Property Search
- Home
- >
- Properties
- >
- Marsh Road, Leonard Stanley
Marsh Road, Leonard Stanley
Offers in the Region Of £325,000
Interested in this property?
Make an EnquiryImages
Map
Street View
Virtual Tour
Overrview
Rooms
Images
Make EnquiryMake Enquiry
Please complete the form below and a member of staff will be in touch shortly.
- Type: Semi-Detached House
- Availability: Sold STC
- Bedrooms: 3
- Bathrooms: 2
- Reception Rooms: 1
- Tenure: Freehold
Property Features
- No Onward Chain
- Beautifully Presented
- Open Plan Living
- Off Road Parking For Two Cars
- Utility Room
- Downstairs Cloakroom
- Double Glazed
- Village Location
- Gas Central Heating
Property Summary
*NO ONWARD CHAIN IN A VILLAGE LOCATION* TG Sales & Lettings are excited to bring to the market this beautifully presented, three bedroom semi-detached home. Offered with no onward chain, it has been renovated by the current owners and now offers modern, open plan living with the added benefit of a home bar/entertainment space in the rear garden. Internal viewing is highly recommended to appreciate this lovely home.
Step through the gate and into the front garden where you will find a low maintenance astro turf lawn, patio area, shed and side access to the rear of the house. This offers a secure outside space for children and pets, both at the front and the rear of the property.
Inside the house there is an entrance porch which leads into the fantastic open plan living area where you will find the lounge, kitchen and dining area. The wood burner has recently been fitted and gives the lounge a real focal point. Off the kitchen is a sperate utility room with a door leading out to the side and a downstairs cloakroom.
On the first floor you will find three double bedrooms, an airing cupboard and a contemporary bathroom with a shower over the bath.
To the rear of the house is a patio with a home bar/entertainment space which has both heating and lighting to enable you to enjoy alfresco dining in comfort.
Viewing is highly recommended to appreciate all this home has to offer.
Awaiting EPC.
Entrance Porch
Composite door, wood veneer flooring
Lounge leading to dining 16' 2'' x 8' 11'' (4.94m x 2.71m)
Wood veener flooring, double glazed window to the front, woodburning stove, radiator
Dining Area leading to kitchen 22' 1'' x 10' 5'' (6.73m x 3.17m)
Wood veener flooring, double glazed windows to the front and rear, radiator, range of fitted wall and floor kitchen units with a quartz worktop, induction hob, single electric oven, extractor hood, 1.5 sink with drainer, plumbing for dishwasher, space for a full size fridge/freezer
Utility Room 8' 6'' x 7' 6'' (2.6m x 2.28m)
Tiled flooring, UPVC door to the side, sink and drainer, plumbing for the washing machine, double glazed window to the rear
Cloakroom
Tiled flooring, low level WC, wall mounted sink
Bedroom One 11' 2'' x 11' 0'' (3.4m x 3.36m)
Carpet, double glazed window to the front, floor to ceiling mirrored fitted wardrobes with sliding doors, radiator
Bedroom Two 11' 7'' x 9' 7'' (3.52m x 2.93m)
Carpet flooring, double glazed window to the rear, radiator
Bedroom Three 10' 9'' x 9' 7'' (3.27m x 2.93m)
Carpet flooring, double glazed window to the front, radiator
Bathroom 8' 3'' x 5' 9'' (2.52m x 1.76m)
Tiled floor, double glazed obscure window to the rear, white P shaped bath with rainfall shower over and mixer tap with handheld shower, white sink with vanity unit, WC, radiator





