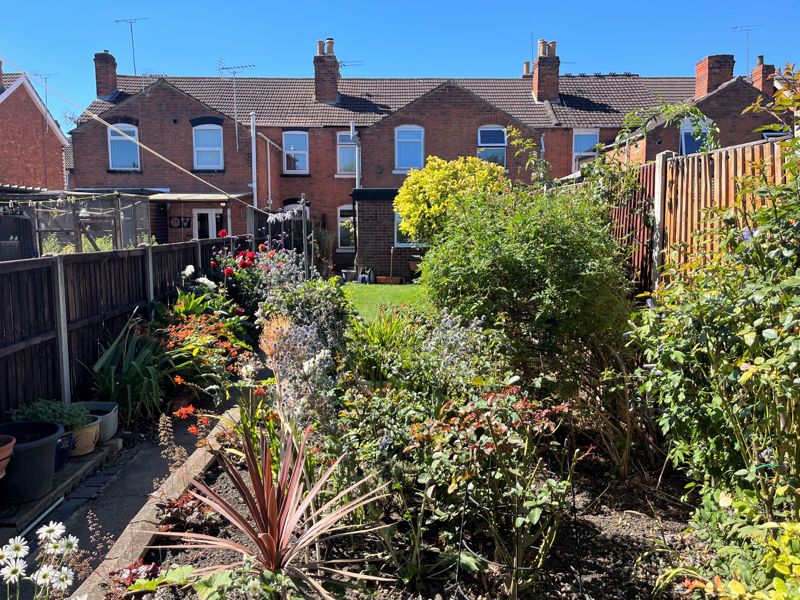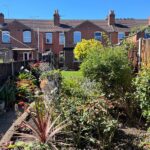Property Search
- Home
- >
- Properties
- >
- Lysons Avenue, Gloucester
Lysons Avenue, Gloucester
Offers in the Region Of £240,000
Interested in this property?
Make an EnquiryImages
Map
Street View
Virtual Tour
Overrview
Rooms
Images
Make EnquiryMake Enquiry
Please complete the form below and a member of staff will be in touch shortly.
- Type: Terraced House
- Availability: Under Offer
- Bedrooms: 3
- Bathrooms: 2
- Reception Rooms: 1
- Tenure: Freehold
Property Features
- Close To Gloucester Quays
- Three Bedroom Home
- Well Presented
- Enclosed, Mature Garden to Rear
- Multi Fuel Burner
- Gas Central Heating
- Double Glazed Windows
- Local Amenities Nearby
Property Summary
**A BEAUTIFUL, THREE-BEDROOM HOME CLOSE TO GLOUCESTER QUAYS**
TG Sales & Lettings are delighted to offer, For Sale, this beautiful, three-bedroom period family home situated in Linden. It is ideally located close to the primary schools and many local amenities.
The accommodation briefly comprises an entrance hall, an open plan lounge/dining room with multi fuel burner, an additional feature fireplace, a modern kitchen and a downstairs bathroom.
On the first floor are three double bedrooms and a cloakroom.
To the rear, there is a delightful garden, laid mainly to lawn with well stocked raised beds, two patio areas and a timber storage shed.
Viewing is highly recommended to appreciate this family home.
Entrance Hall
Wooden door into hallway with wooden floor, radiator, stairs leading to first floor, door to lounge and wall mounted thermostat.
Lounge 12' 3'' x 10' 11'' (3.73m x 3.32m)
Upvc window to rear, wooden floor, double radiator, multifuel burner, door to kitchen and open to dining area.
Dining area 10' 4'' x 10' 3'' (3.14m x 3.13m)
Upvc window to front, feature fireplace, wooden floor and 2 meter cupboards.
Kitchen 13' 3'' x 8' 0'' (4.03m x 2.44m)
Range of eye and base level units with worktop, stainless steel sink and drainer, wall mounted Worcester boiler, plumbing for washing machine, Zanussi double oven, gas hob, double radiator and door to rear hall.
Rear hall
Storage space and Upvc door to rear garden
Bathroom
White suite comprising of bath, with shower over, pedestal wash hand basin and low level wc. Glazed Upvc window to rear.
First Floor Landing
Doors to all bedrooms and cloakroom, access to loft and smoke alarm.
Bedroom 1 13' 8'' x 10' 3'' (4.17m x 3.13m)
2 Upvc windows to front and double radiator.
Bedroom 2 12' 3'' x 8' 7'' (3.73m x 2.61m)
Upvc window to rear and double radiator.
Bedroom 3 9' 8'' x 8' 0'' (2.94m x 2.44m)
Upvc window to rear, double radiator and smoke alarm.
Cloakroom
White suite comprising of low level wc and wall mounted sink and double radiator.
Rear Garden
Mature, enclosed garden, laid mainly to lawn with well-stocked raised beds, two patio areas, outdoor tap and a timber storage shed.
Front garden
Low maintenance front garden, with pathway to front door, space for bins and enclosed by low level brick wall.





