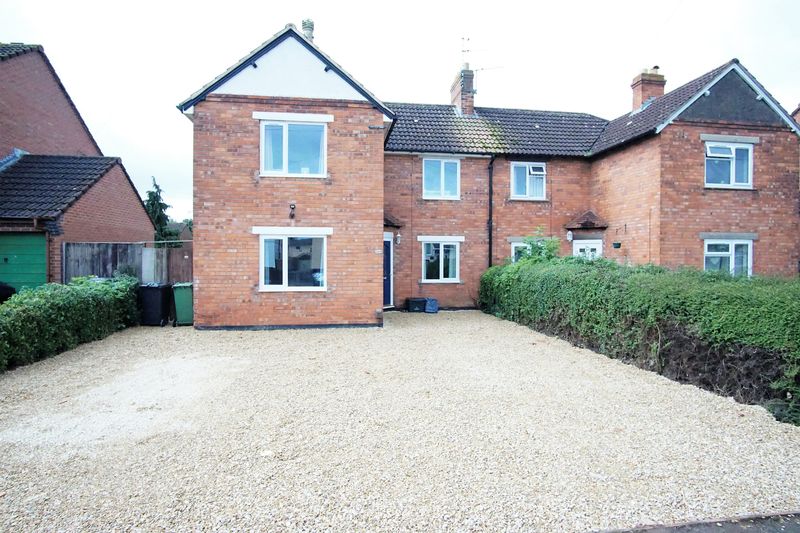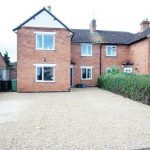Property Search
- Home
- >
- Properties
- >
- Linden Road, Linden
Linden Road, Linden
Offers in the Region Of £250,000
Interested in this property?
Make an EnquiryImages
Map
Street View
Virtual Tour
Overrview
Rooms
Images
Make EnquiryMake Enquiry
Please complete the form below and a member of staff will be in touch shortly.
- Type: Semi-Detached House
- Availability: Sold STC
- Bedrooms: 3
- Bathrooms: 2
- Reception Rooms: 2
- Tenure: Freehold
Property Features
- Three Bedrooms
- Kitchen / Breakfast Room
- Two Bathrooms
- Large Lounge
- Dining Room
- Garden Office
- Off Road Parking
- UPVC Double Glazing
- Gas Central Heating
- Immaculate Throughout
Property Summary
TG SALES & LETTINGS are delighted to offer "For Sale" this beautifully presented three bedroom, spacious home situated within half a mile of Gloucester Docks. The property offers not only fantastic living accommodation but is also presented with a modern feel to create the perfect family home.
The house is split over two floors and briefly comprises of an entrance hall, a family lounge, a second reception, dining room, a modern kitchen complete with breakfast bar, utility room and a large shower room completes the downstairs accommodation.
On the first floor you will find three bedrooms, all tastefully decorated and a good sized modern bathroom.
The outside space is impressive with a garden room which has windows, heating and light which can be used has a home office or entertainment room. There is also a wonderful sized garden which is mainly laid to lawn with a BBQ area and to the front is a driveway for several cars.
Further benefits of this family home are double glazing throughout and gas central heating to all floors which is run via a Worcester bosh boiler.
Entrance Hall
UPVC door, radiator, doors to lounge, play room. Stairs to first floor
Lounge 16' 5'' x 19' 3'' (5m x 5.88m)
Upvc window to front aspect, open archways into dining and kitchen. Radiators. Oak flooring. TV point.
Dining Room 10' 10'' x 8' 6'' (3.3m x 2.6m)
UPVC french doors into garden, Radiator, oak floor.
Play room 9' 10'' x 12' 2'' (3m x 3.72m)
Upvc window to front aspect, TV point, radiator, Laminate floor.
Kitchen/Breakfast Room 10' 10'' x 14' 3'' (3.3m x 4.35m)
Upvc window to rear aspect, tv point, tile floor. 2 Velux windows. a range of high and low units with roll top worktop. 1 1/2 bowl sink unit with mixer. built in oven, extractor and gas hob. Dish washer. Breakfast bar with seating for 4 with Block wood top. Radiator. leading into :
Utility room
Gas boiler,plumbing for washing machine, tumble dryer, tile floor.
leading into:
Shower Room 8' 8'' x 4' 11'' (2.65m x 1.5m)
Upvc window and door to side aspect. Shower cubicle with glass screen, wash hand basin, low level wc. Storage cupboard.
Bedroom One 16' 5'' x 12' 6'' (5m x 3.8m)
Upvc window to front and rear aspects. built in cupboard, radiator.
Bedroom Two 9' 10'' x 12' 6'' (3m x 3.8m)
Upvc window to front aspect, radiator
Bedroom Three 9' 6'' x 9' 2'' (2.9m x 2.8m)
Upvc window to rear aspect, radiator.
Family Bathroom
Upvc window to the side. Tiled floors and walls, P-shape bath with glass scree and shower over. Wash hand basin, low level wc, recessed spot lights, extractor fan. Underfloor heating.
Rear Garden
Mainly laid to lawn, with BBQ area, borders, timber fence panels.
Front garden
Gravel to accommodate 4/5 cars, side access to rear garden.
Home office
Upvc french doors, and several windows to side aspect, power and heating.





